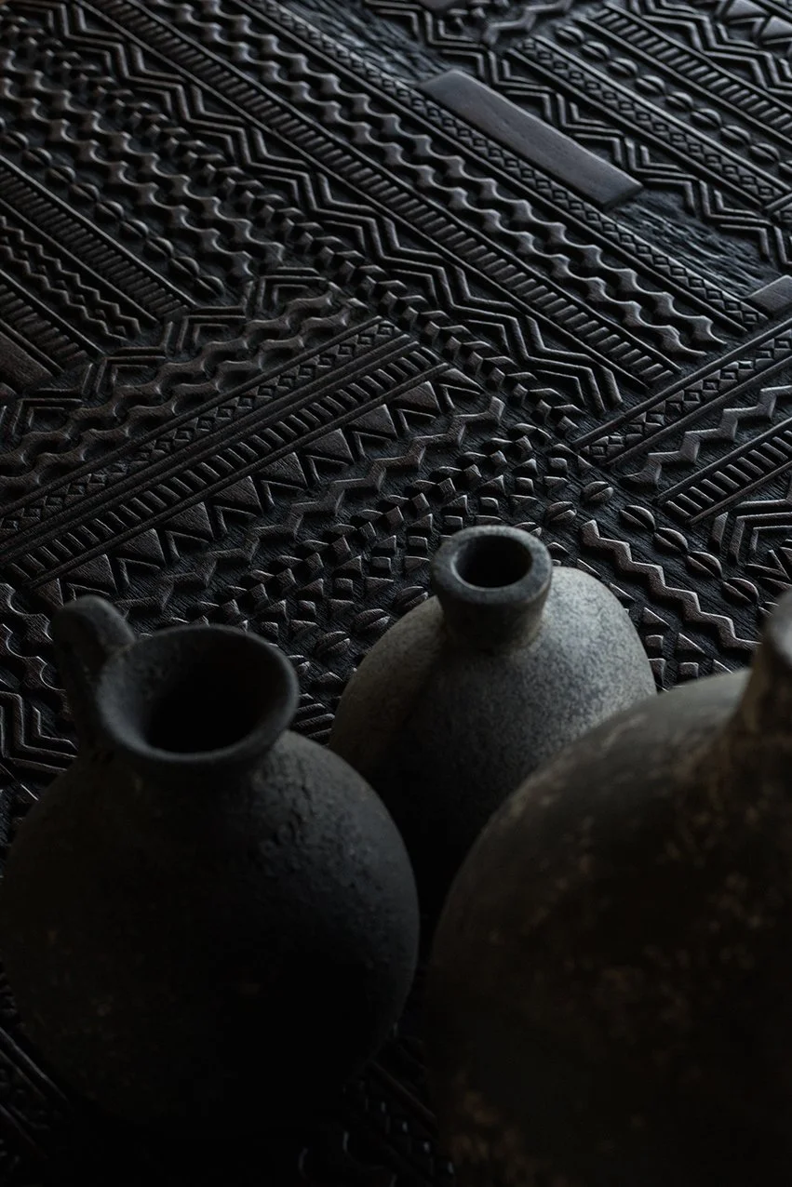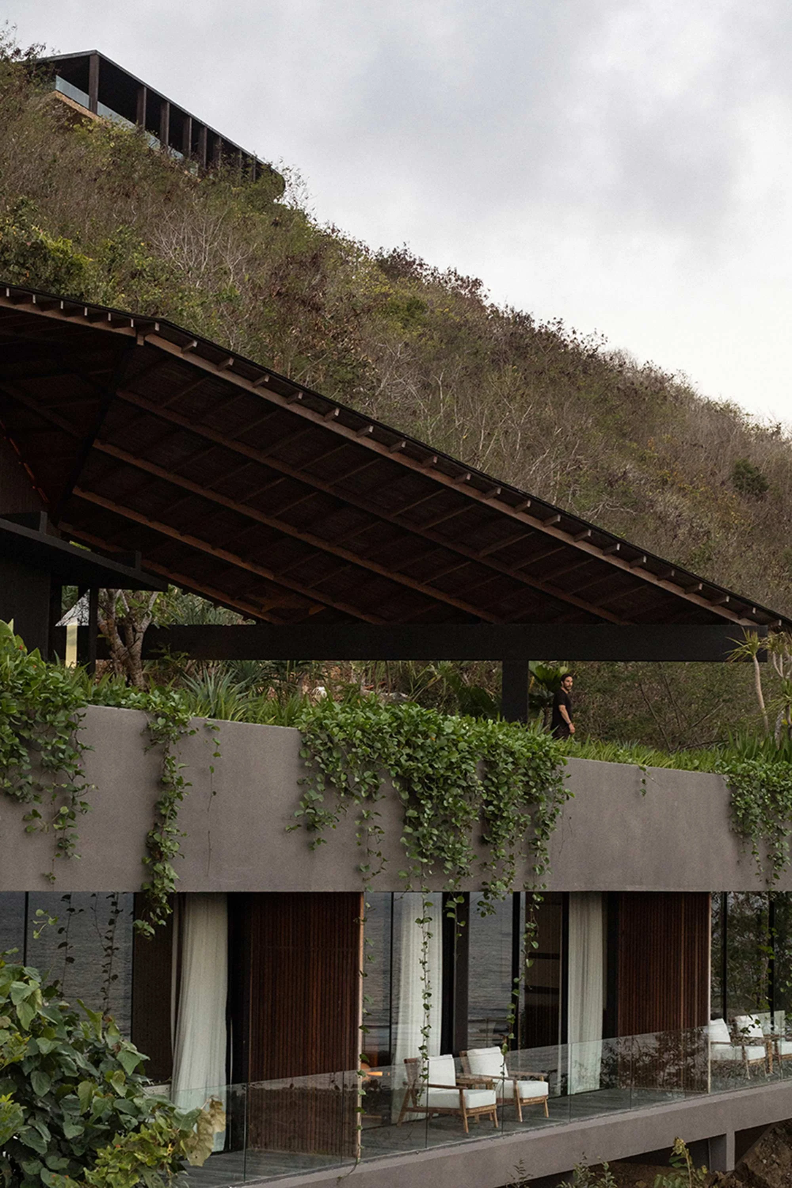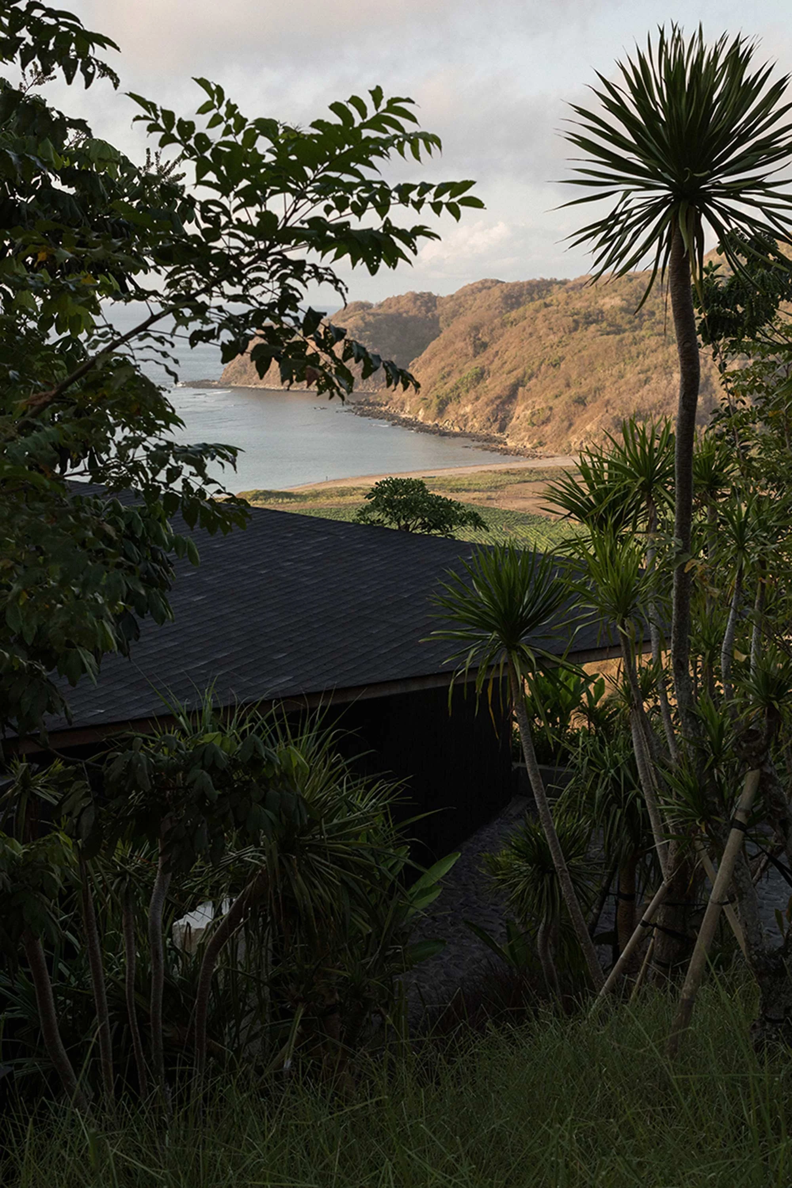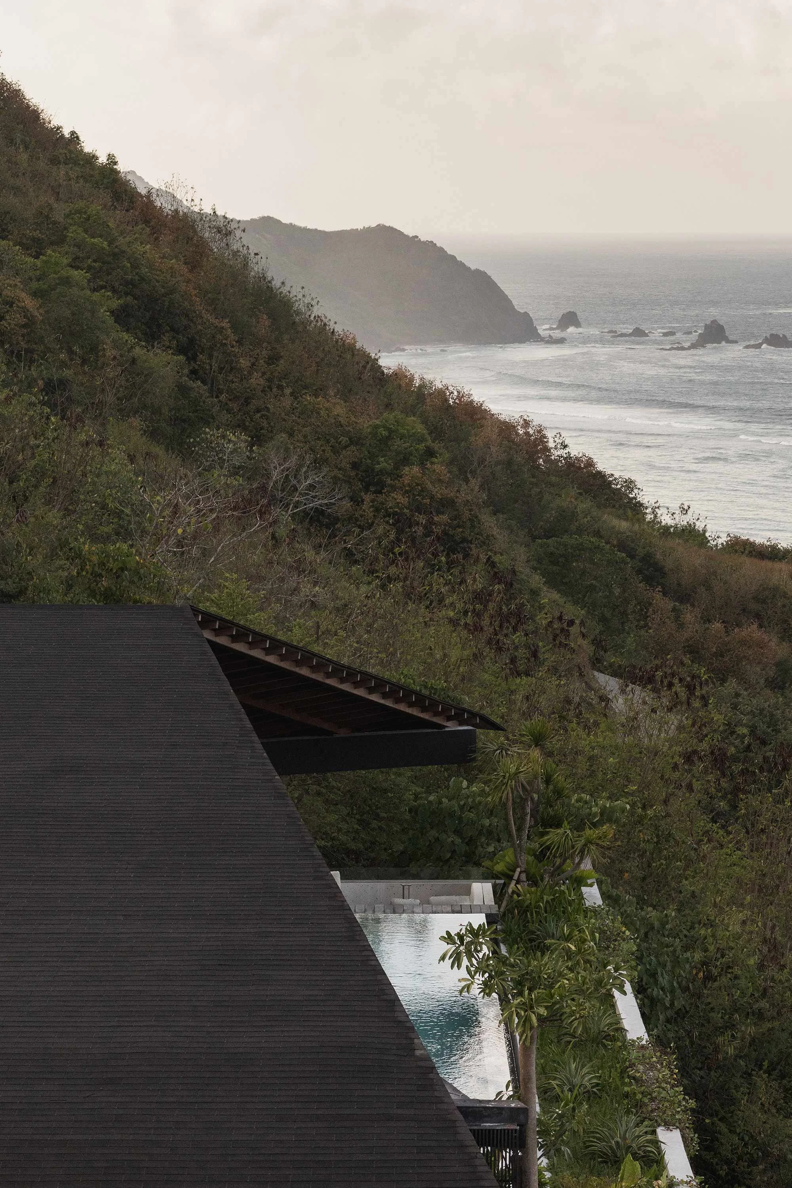A Hilltop Home in Lombok with Stunning Views
This house by Caceres + Tous takes its cues from the surrounding landscape to create a cool space with a hilltop aspect and beach views
When two business-partner brothers were looking for a tropical escape from their native Sweden, they turned to Caceres + Tous to transform an idyllic parcel in Lombok. ‘They travel a lot to Asia for work, which opened the possibility of investing in a holiday house that they could enjoy with their families,’ says architect Nicolas Caceres. ‘They both have toddlers, so the house needed to be child-friendly and suitable for family gatherings. For this reason, we put the swimming pool in front of the living area, avoiding handrails that would affect the view. The views also had to play an important part in every room, so open spaces were a key element in our design.’
It's no coincidence that the clients wanted to prioritise views: the island is known for its picturesque landscapes, with a tranquil and authentic vibe relative to its more famous neighbour, Bali.
Here, the view to Lancing Beach is ‘amazing’, says Caceres, but the plot had its challenges. ‘The hill is quite steep,’ he says. ‘The architecture had to handle that steepness, creating ample spaces and avoiding too many retaining walls. We created a bridge-like building that holds the bedrooms, and the living spaces sit on top of it.
The main living spaces are covered by this huge lightweight roof inspired by the Indonesian roofs and layang-layang kites.’
Inside, Caceres and interior design partner Kiko Tous chose a style Caceres describes as ‘modern yet warm and tropical’. Teak forms the dark base palette of the living spaces, with ‘cosy and durable’ materials chosen for the bedrooms in a lighter tone.
Almost every element of the home was custom designed and crafted by Caceres + Tous, from built-in pieces like the kitchen and bathroom joinery to the beds and loose furnishings. In the main seating area, a custom sofa sits alongside a centrepiece hand-carved coffee table that brings an Indonesian touch to the space, while the dining table is a four-metre-long piece of solid wood. ‘The vanities in the bedrooms are made from a single piece of marble that joins with the handmade terrazzo bathtub,’ Caceres says.
The result is a dramatic space that privileges natural light and the extraordinary views. The natural palette is grounding, with enough sharp touches to signify the modern design approach. Most importantly, the clients are very happy, says Caceres. ‘The house works just as it was meant to.’
Text by Philip Annetta
Images by Tommaso Riva

























