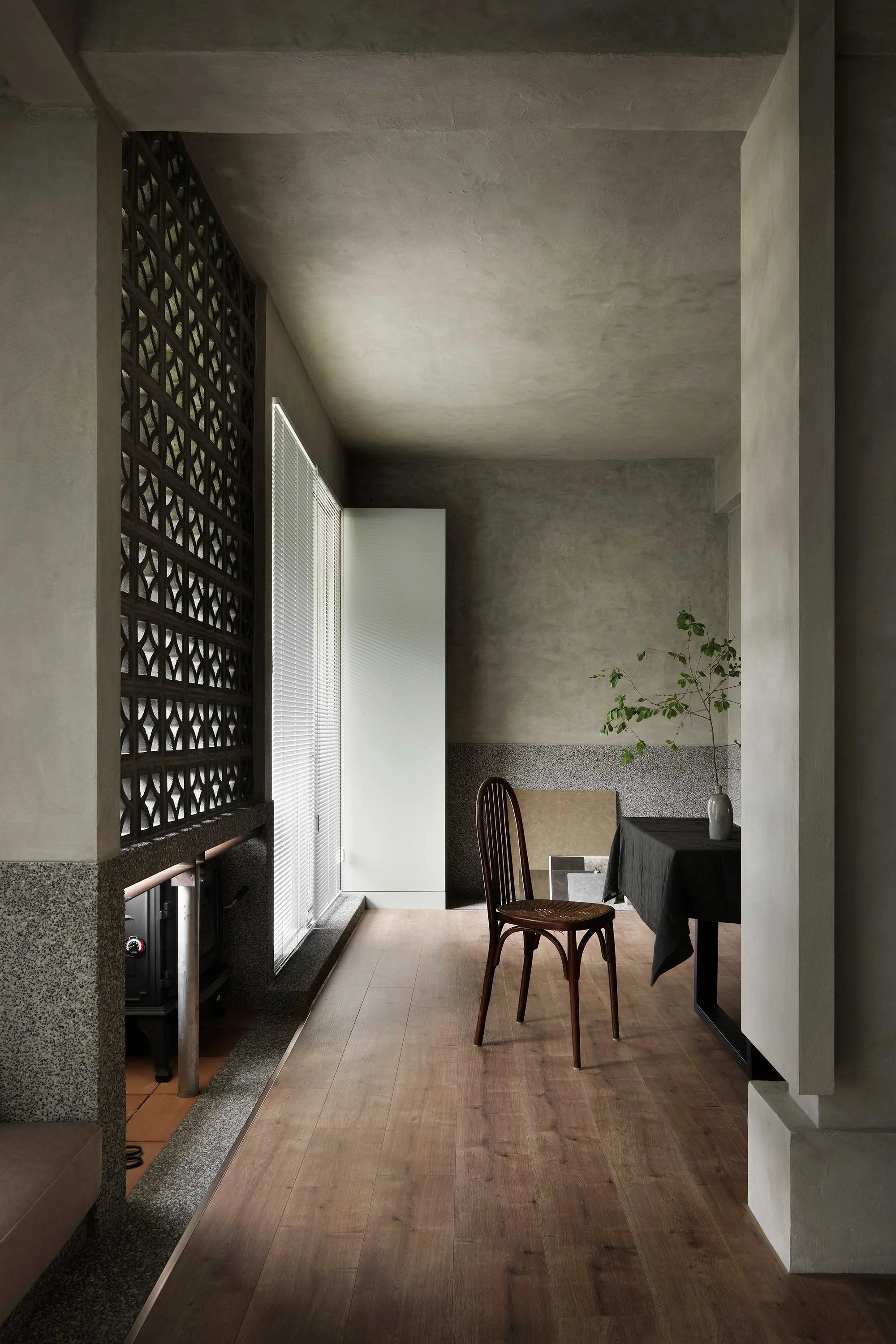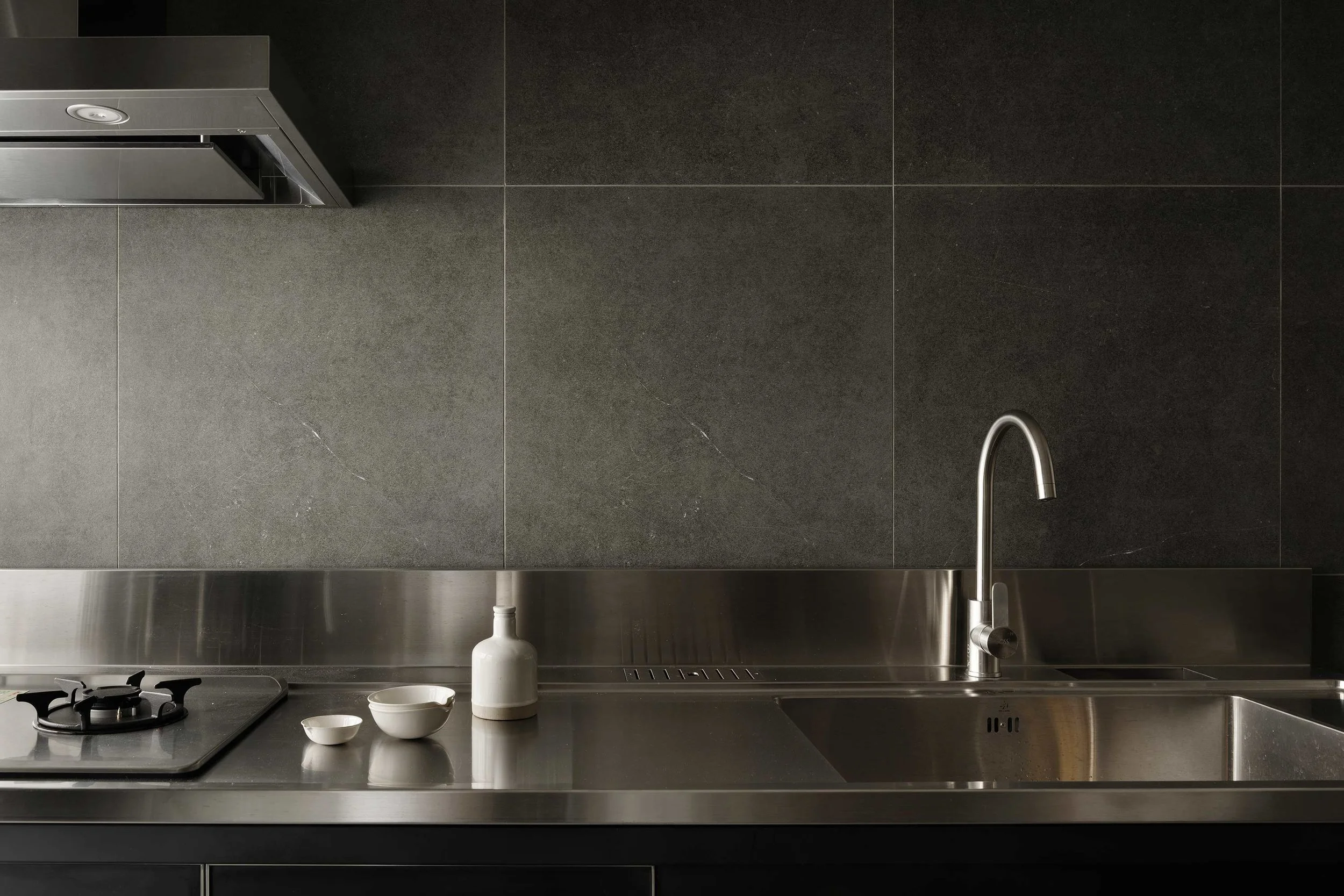A Mountain Home in Taiwan Provides an Escape from the Hustle
Taiwan’s Horizontal Studio created this mountain retreat for a client with a love of tranquillity and harmony with the landscape, combining traditional Taiwanese architectural and craft elements with local art and plants
When the owner of this home came across a project by Horizontal Studio that privileged natural materials and integration with the surrounding environment, they had no hesitation in approaching the studio to create a retreat in Taiwan’s picturesque mountains.
‘The brief was to design a tranquil mountain residence that embodies simplicity and a strong connection to nature,’ says designer Saoyi Chien. ‘The client wanted a home that seamlessly integrates indoor and outdoor spaces, allowing the natural landscape to become an integral part of their living experience. The overall aim was to create a peaceful retreat that encourages relaxation and harmony with the surrounding environment.’
The client was clear that natural materials and a warm, inviting atmosphere were key to their idea of the 120-square-metre space — a size which, as Chien points out, provides a comfortable open living space while maintaining a sense of cosiness.
Fortunately, the location proved an excellent starting point. ‘There are serene views, fresh air and a peaceful atmosphere, providing an escape from the urban environment,’ says Chien. With this in mind, the designers sought to integrate the indoor and outdoor spaces, starting with an open plan and frameless glass.
When it came to materiality, local and natural were the bywords. Solid walnut, traditional pebble wash, terracotta tiles and mineral paint reflect the designers’ and client’s commitment to sustainability and harmony with the landscape. Traditional Taiwanese architectural elements, such as the pebble wash and terracotta, pay homage to local craft heritage while shaping them into a modern aesthetic. Above the fireplace, traditional-style breezeblocks elegantly conceal the fireplace’s vent pipe and filter light, bringing a soft glow into the interior. ‘The inspiration comes from the old walk-up apartment buildings commonly seen on the streets of Taipei,’ says Chien.
The team also created custom pieces for the space. Between the two bedroom doors, a custom open iron cabinet is designed to showcase the owner’s collected pieces. In the kitchen, custom stainless-steel fixtures combine functionality with a minimalist design.
Throughout, carefully selected local art reflects the natural surroundings and cultural heritage of Taiwan. The works depict the beauty of the mountains or local flora, creating a cohesive theme that emphasises the connection to nature. They combine with plants sourced from the surrounding mountains, which not only improve air quality but connect the interior with the local ecosystem, reinforcing the home’s theme of harmony with nature and creating a vibrant, living decor that changes with the seasons.
When asked about a favourite element, Chien names the frameless glass box that combines with the staggered heights of surrounding pebble wash steps to create a multifunctional space. ‘It’s both a resting nook by the window and a meditation area,’ says the designer. ‘The transparency of the frameless glass allows light to gradually enter the interior, while also offering stunning views of the surrounding mountains, creating a tranquil atmosphere.’
Text by Philip Annetta
Images by Moooten Studio





















