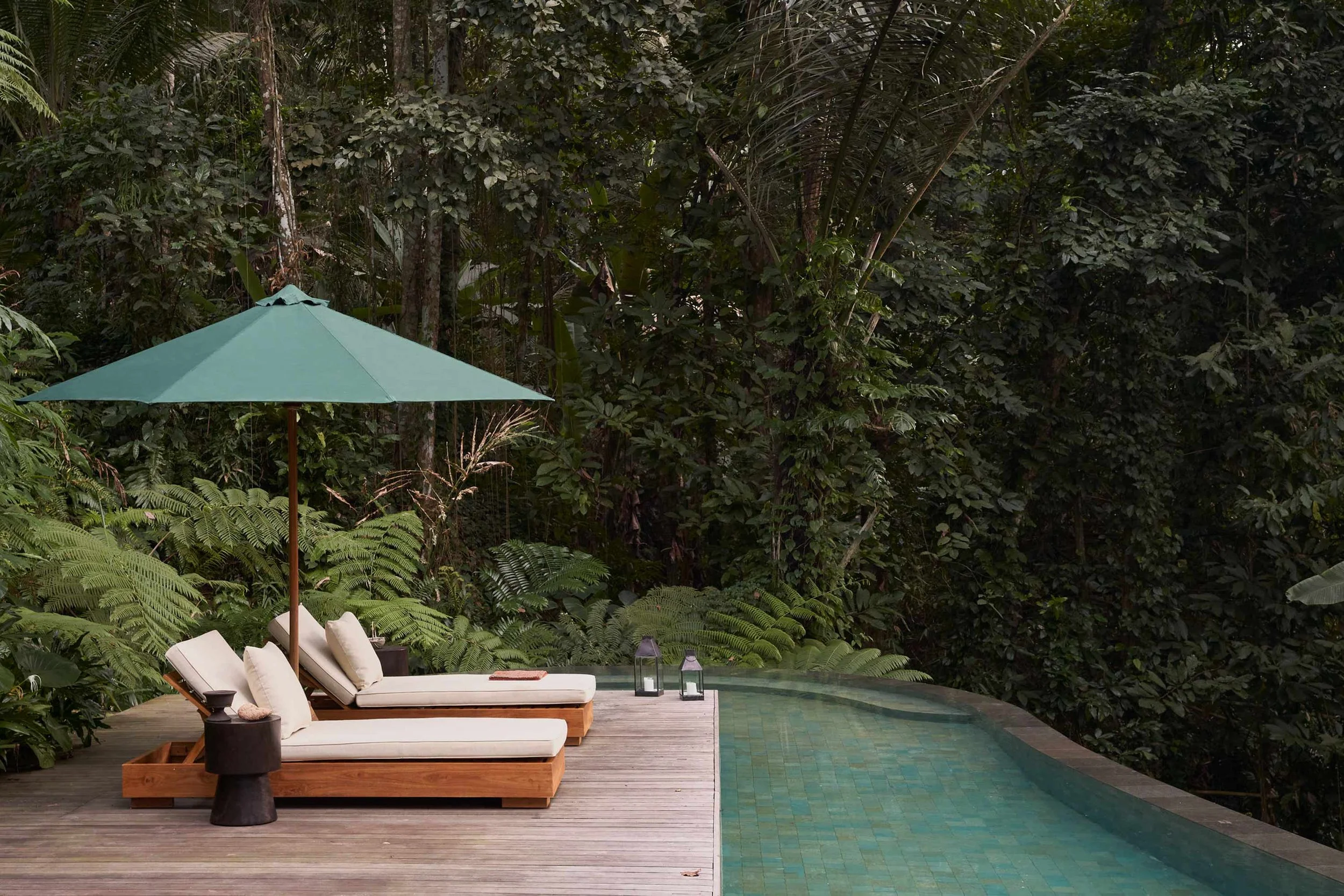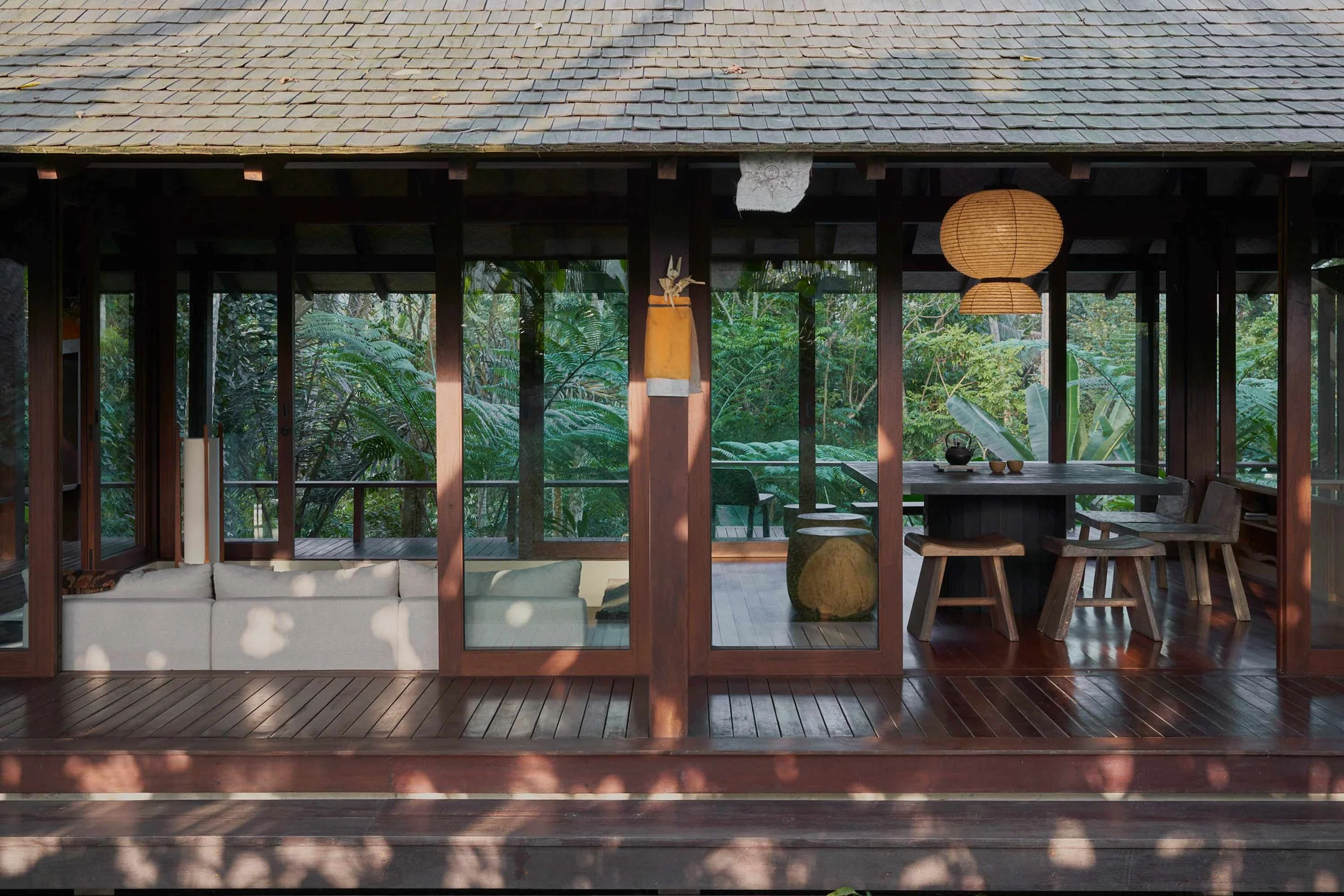A Nature-Inspired Retreat In Bali
Ubud is the perfectly charming setting for this house by Bada Studio that privileges nature in its site and approach. Co-founder Maurizio Moeis tells us more
Design Anthology: How did you first meet the clients?
Maurizio Moeis: Tijn and Raisa invited us for coffee to talk about a project they wanted to start. They were interested in architecture, local materials, textures and the relationship with the local culture and for us, architecture has a very similar meaning. This was going to be their first build project, and as we wanted to achieve the same goals they put their full trust in us from start to finish.
Can you tell us about them and their lifestyle?
They’re a very open and fun couple. Tijn owns a tech business in the Netherlands, and Raisa is a graphic designer working as a creative consultant. What we found utterly intriguing was that their story has a very close connection with Indonesia, especially with Raisa having Moluccan roots.
What was their brief to you?
They wanted a private villa, comfortable for them and their two dogs but at the same time able to host friends and family. So they requested a sharing kitchen, an open dining space, an expandable living space and a pool with a deck. Aesthetically, they opted for a wooden feel. They wanted a blend of Indonesian tradition and minimal yet homey aesthetics, and entrusted us to do what we believed would fit best.
What’s unique about the building and the location?
We fell in love with the site. There’s a whole ecosystem of mature trees sloping down on to a small river. Behind is a paddy field bordered by coconut trees — exactly as one imagines Bali. The land exudes a strong and comfortable energy, and we wanted to reflect this in the design. As one of our core principles, we preserve what nature has given. All mature trees are untouched and incorporated into the design. The house feels like it has been there forever because what was there before us hasn’t changed. To enhance the biodiversity, we added tropical plants.
The house also takes inspiration from the locale. It’s named Rumah Haruku, inspired by the traditional long-house of Borneo (‘rumah panjang’), which is a narrow stilt house in the rainforest. The materiality was inspired by traditional Indonesian architecture, reflected in the use of locally sourced materials together with the Balinese inspired hipped roof with two different slopes. The expandable living space is also inspired by rumah Panjang, with surrounding corridors used for communal activities. The space is completely openable, creating an intimate connection between the interior and the lush surroundings.
Tell us about some of the material, art and furnishing choices.
All materials were sourced locally. The roof structure is supported by bangkirai wood and covered with ulin ironwood shingles. Doors and windows, wall panels and flooring also use bangkirai. The shower and kitchen floors are terrazzo, with custom cement tiles applied to the walls.
One unique material we used is karpet lontar, a material traditionally used for floor coverings in Balinese ceremonies. At Rumah Haruku it became the ceiling of the whole house, creating a contrast of texture and colour.
There’s very little furniture, as we wanted to keep the spaces clean. The pieces we selected are a variety of rustic and antique pieces we found on the Island made from old and recycled teak. Decorative pieces were mostly selected by the owners, as some have very deep meanings for them. The bedroom tapestry is an ikat from Bena Village in Flores, the birthplace of Raisa’s grandmother.
Tell us about some of the custom pieces.
All custom pieces were designed to be subtle. The built-in sofa was designed to fit perfectly into the space, maximising the use of the living room while creating continuity with the architectural lines. The kitchen, bed and hidden wardrobe were also designed to match the architectural language and lines.
Do you have a favourite element or design detail in the architecture or interiors?
The living room space connects with the landscape and works as an expandable space. When closed, the space is limited by the windows, providing a feeling of shelter. Once the windows are opened, the landscape becomes a part of the living space, creating a completely new feeling.
Images by Iker Zuniga


























