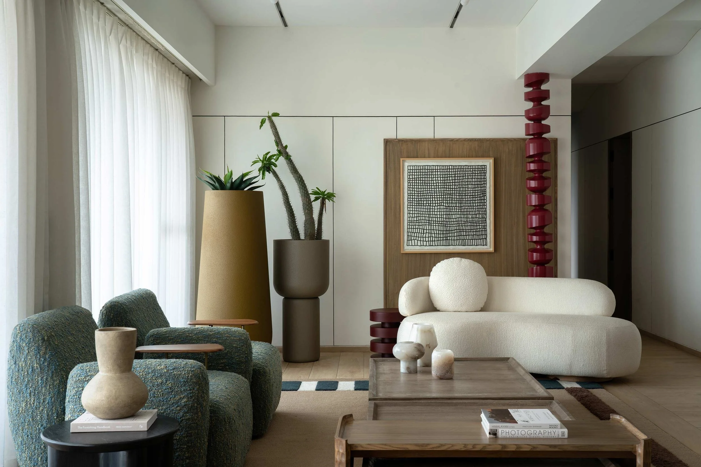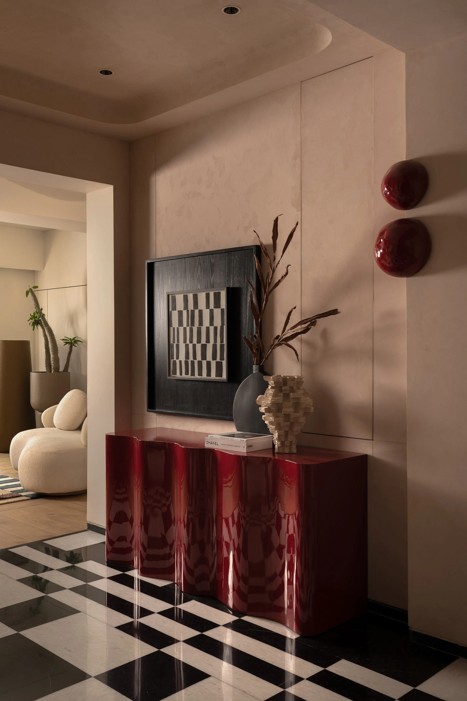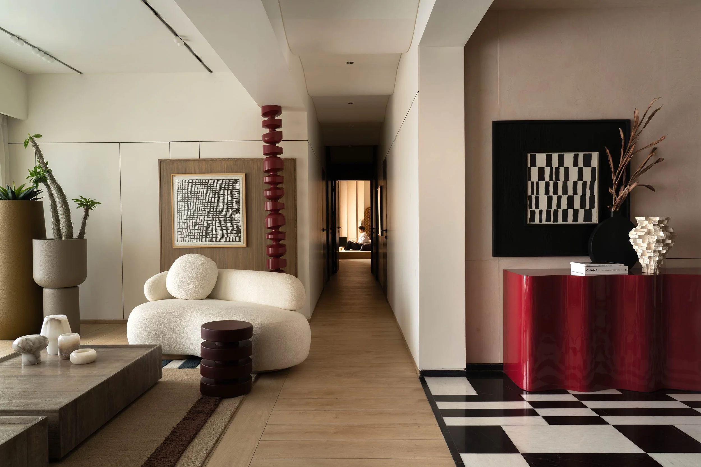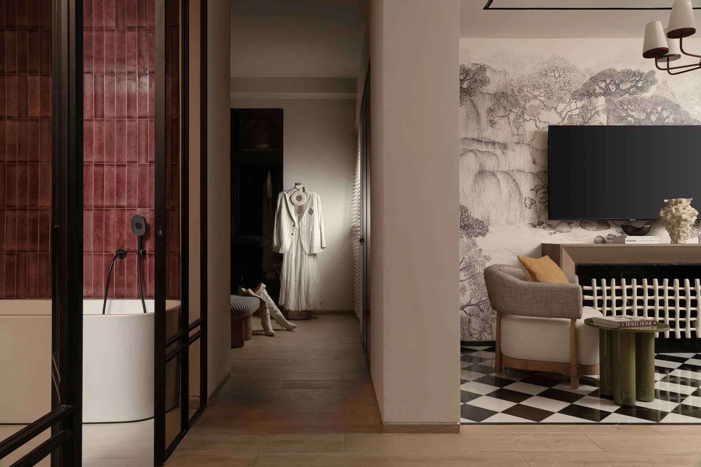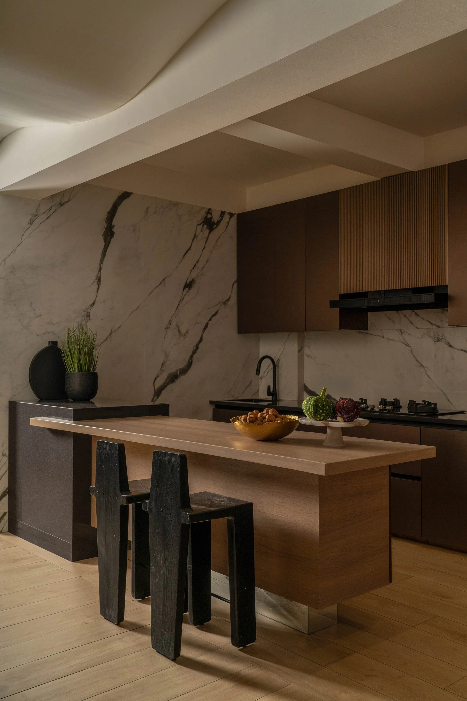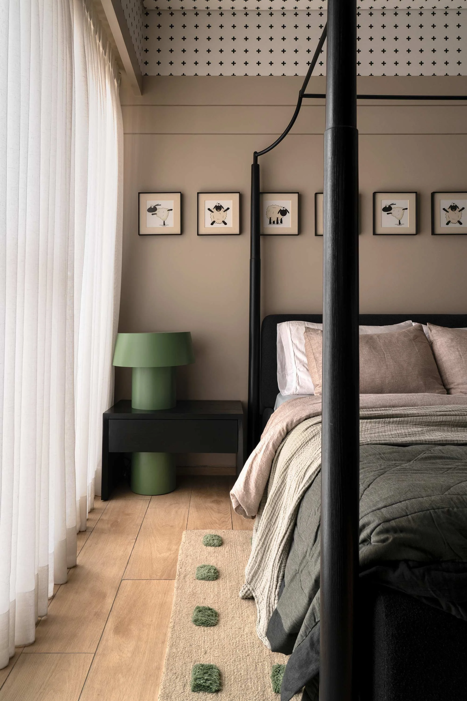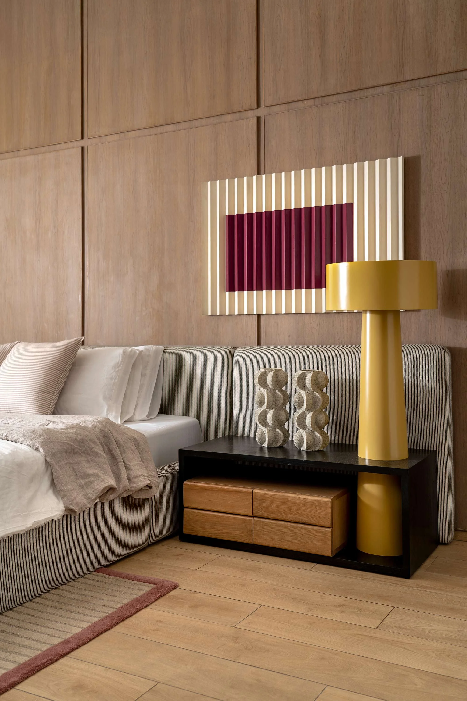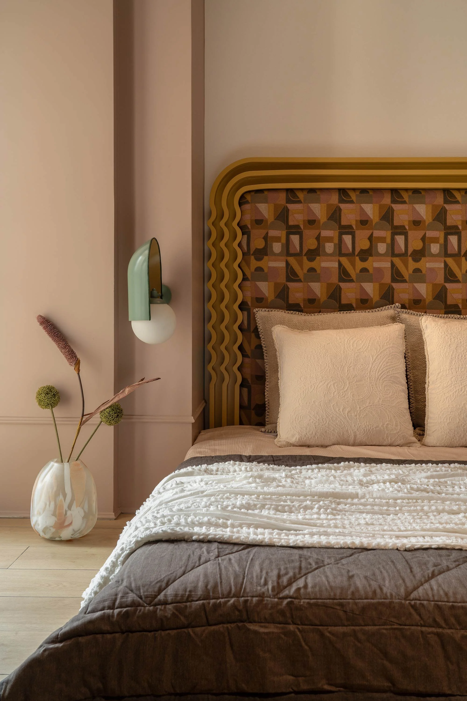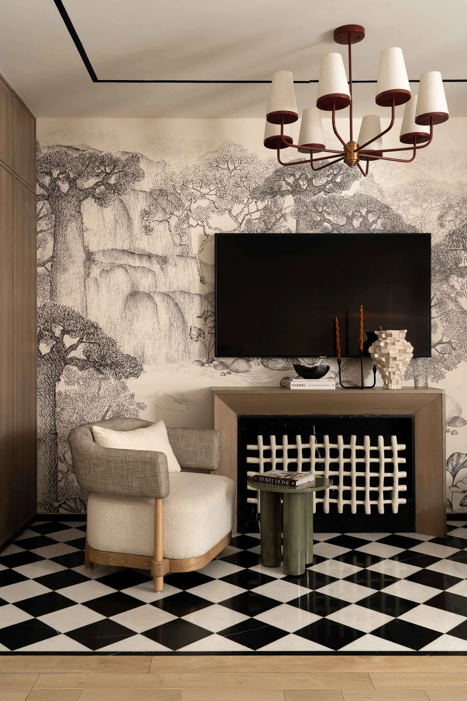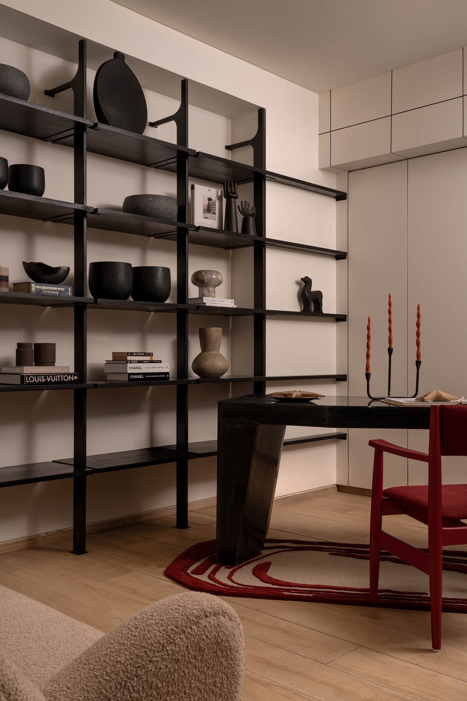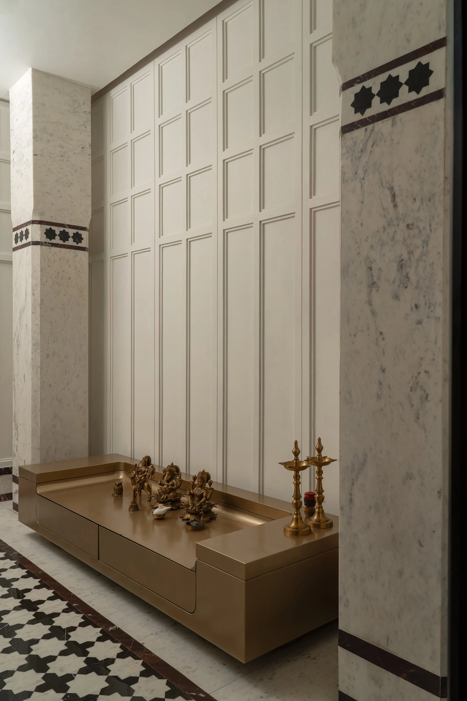A New Delhi Apartment Designed Like A Gallery
Studio Jane’s primary goal was to steer clear of the conventional opulence seen in the capital city’s homes and design a warm, art-filled family haven
Art takes centre stage in this New Delhi home designed by Neha Garg of Studio Jane. ‘We wanted to create an interior that was different from most of the flamboyant homes seen in New Delhi, which sport stark colours, ornate wallpapers and gilded furniture,’ she says. ‘This space is a celebration of tactile finishes, soft textures, statement art and conversational pieces.’
The home’s unique approach is evident on entry: the black and white chequered marble, the red console with wave-like undulations and a geometric artwork above create a striking visual. A lime plaster finish on the walls imbues warmth, and to create a cocoon-like interior, the ceiling features a cloud-like texture. ‘The living room furniture balances comfort with a strong visual identity,’ says Garg. A honey-hued Sesann sofa was chosen for its tactile appeal, a custom modular three-piece coffee table anchors the seating arrangement, and a bespoke column-style wooden shelf was designed to mirror an existing structural column, ensuring symmetry between the living and dining areas. A tall red ‘sculpture’ in the corner is a clever addition: a Milano radiator made with a stainless steel base also brings an architectural appeal.
The dining room, too, is a repository of fascinating pieces. A sculptural green quartzite rock table is seamlessly paired with bespoke wooden chairs upholstered in woven fabrics. Above this organic setup is custom luminaire lighting from Mother Gone Mad Design Studio, built to mimic the serrations of a seashell. Garg also collaborated with selected artists and the homeowners to create a hand-painted graphic wall mural. Adjacent to the dining area is the pared-back kitchen, which sports a minimalist palette of charcoal grey, beige and peach. Close by, a winding staircase in a deep-grained black veneer is another striking accent.
The children’s bedrooms have a more playful vibe, filled with artistic elements like figurines, wall-mounted study tables, pleasing artworks and sculptural animal seats. The master bedroom, on the other hand, is a large space with a more contemplative aesthetic. ‘It features a sleeping retreat, an en-suite and a walk-in wardrobe, with each space balancing comfort and functionality,’ says Garg. In the master bathroom, a wall clad in red ceramic tiles creates a striking contrast against the otherwise muted colour palette throughout the space.
And as a final flourish that complements the human-made pieces in most rooms, lush indoor plants enhance the overall tranquil ambience.
Text by Aditi Sharma
Images by Avesh Gaur





