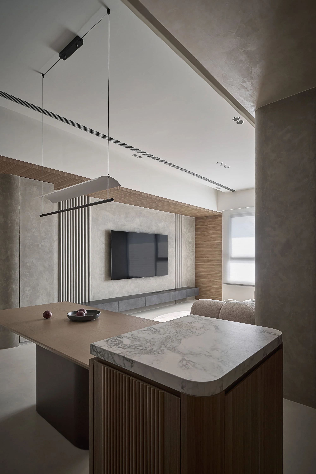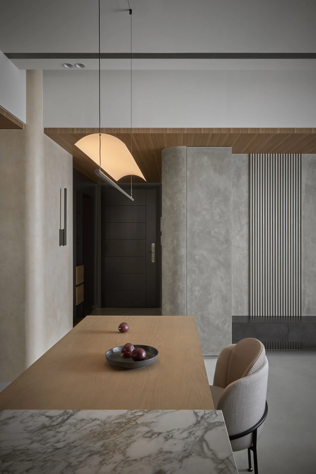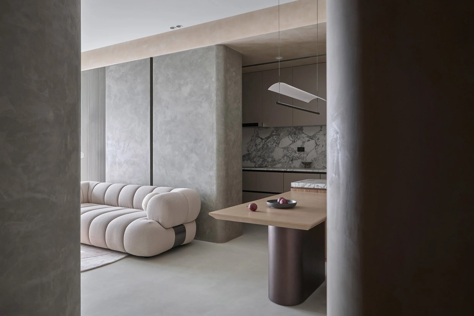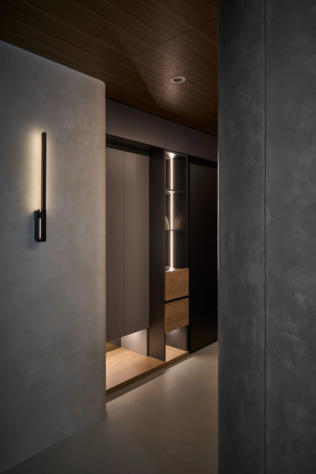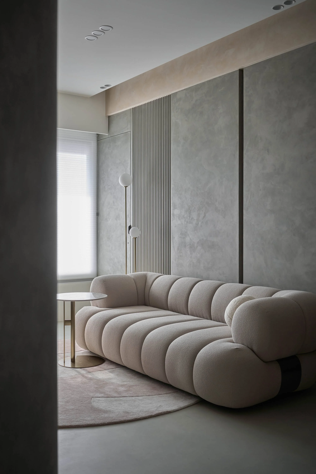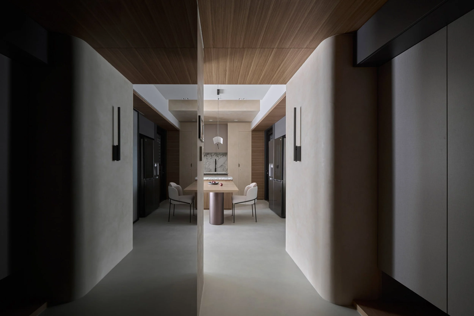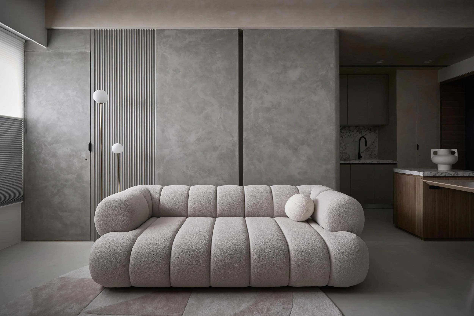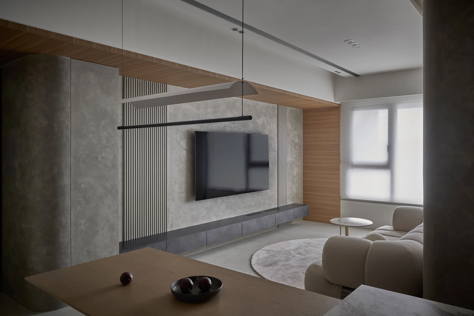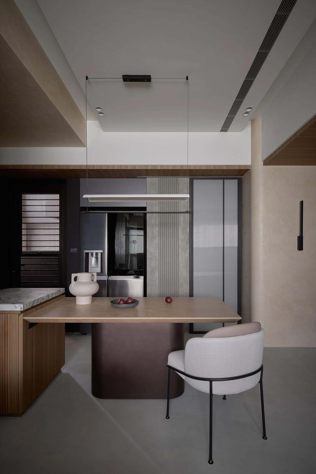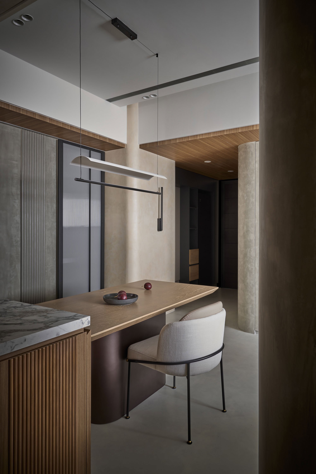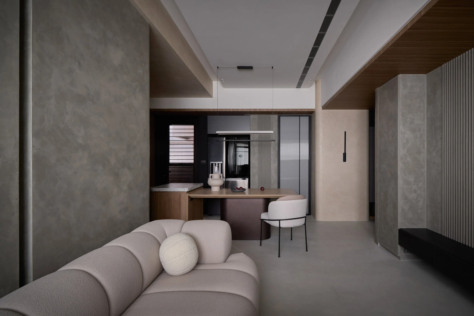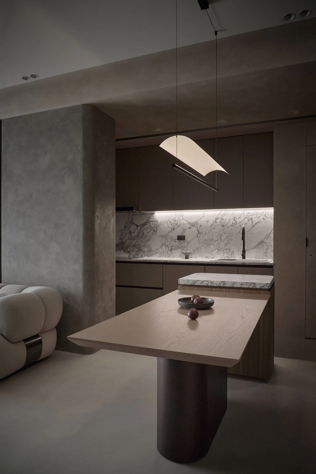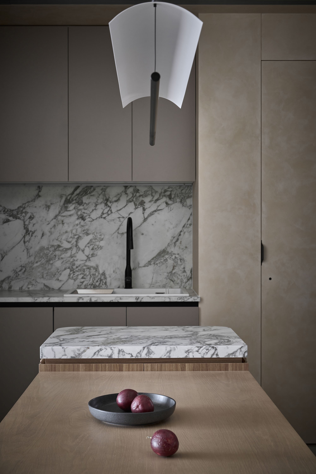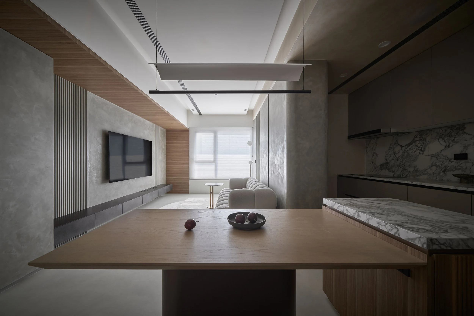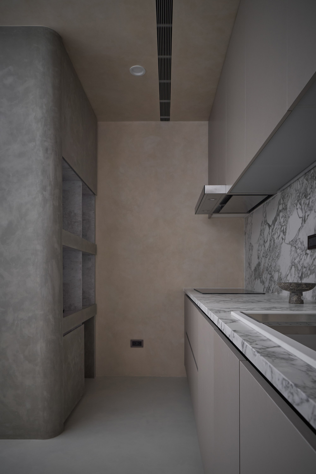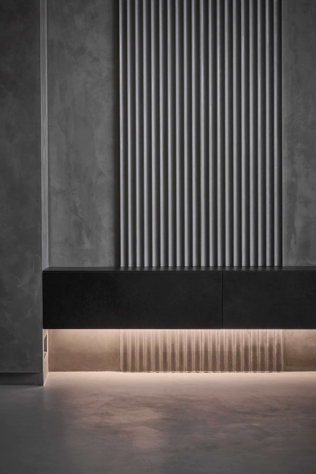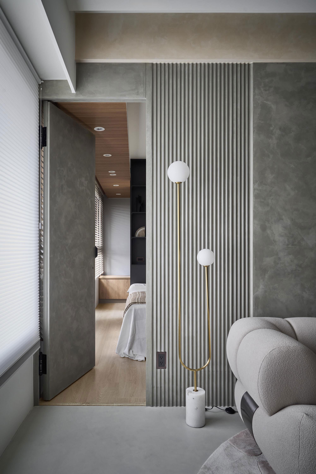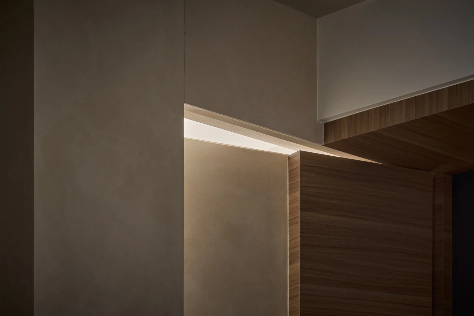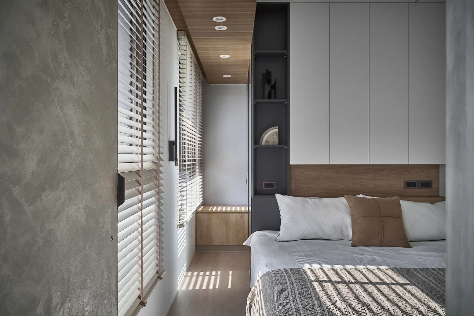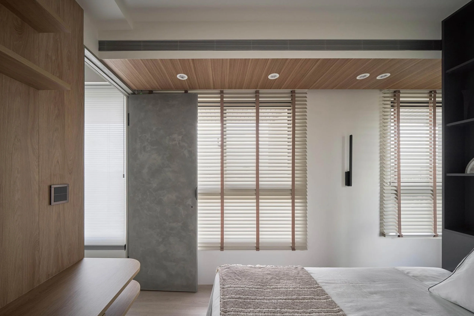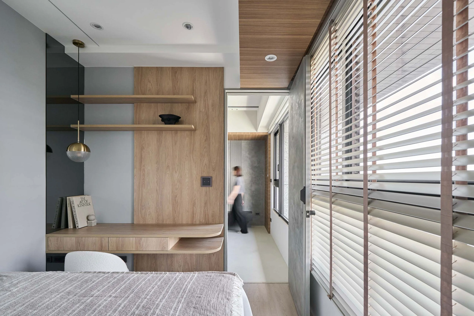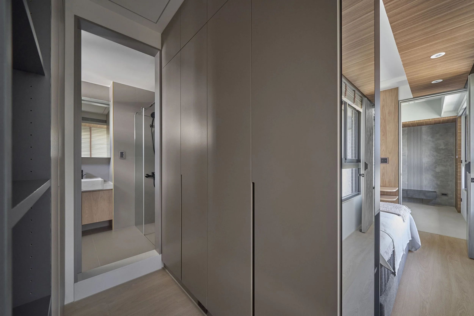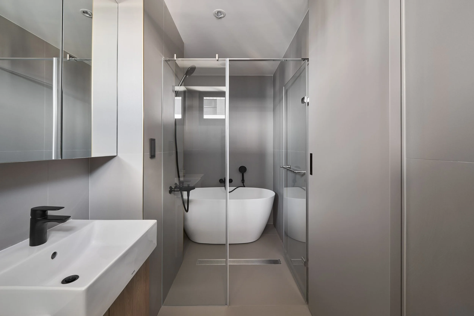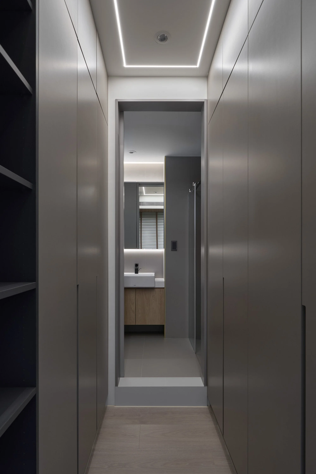A Taipei Apartment Transformed and Opened
NestSpace Design’s complete renovation of this Taipei apartment transformed it into a space marked by connection and thoughtful layering
When NestSpace Design was approached to reimagine an apartment in a newly developed area of Taipei, they found the unit suffered from problems common to new builds, notably excessive corridors, exposed beams and limited natural light throughout the compact 74-square-metre space.
‘The brief was to transform the residence into a space that feels expansive, functional and filled with opportunities for discovery,’ says NestSpace Design co-founder Jun-Cheng Yeh. The homeowners also wanted to create a ‘visually engaging and highly liveable environment’.
The designers set out to reconfigure the space for better integration and efficiency. Light, materials and concealed functionality mark the approach. On entry, a low wood-panelled ceiling forms a transitional passage that creates a sense of arrival into the freshly opened living, dining and kitchen space. Here, the designers relocated the kitchen to the area previously occupied by a long corridor, transforming it into a semi-open space that flows into the dining and living area. ‘We designed a custom rounded appliance cabinet to integrate with the back wall of the sofa, creating a clean and cohesive look while subtly concealing the kitchen,’ explains Yeh. The reconfiguration, he says, allows for a more spacious kitchen, complete with an island that connects to the dining table, enhancing both functionality and spatial continuity.
The main bedroom area was also reimagined: where once two small bedrooms stood, now a spacious room with study and walk-in closet has transformed the space. ‘We custom designed the headboard to double as a wall for the compact walk-in closet,’ says Yeh. ‘The reconfiguration also replaced the original corridor with a light-filled pathway closer to the floor-to-ceiling windows, which maximises natural light.’
Finishes also work to unify the space, with a foundation of neutral-toned plaster complemented by warmer materials like wood and beige plaster. Indirect lighting was integrated to avoid a cold, overly minimalistic feel, though much of this is concealed in small gaps, creating a warm ambience lit by a soft glow.
The kitchen and dining areas see a subtle introduction of marble, which ‘adds a refined touch without overwhelming the design’, says Yeh. Elsewhere, rounded metallic accents ‘bring a sleek modernity while softening the overall aesthetic with fluid, organic lines.’ Furnishings, on the other hand, soften the scheme. ‘We chose furnishings with gentle textures and fabrics,’ he says. ‘The off-white sofa brightens the space while adding warmth and comfort. We used similar materials in high-contact areas like dining chairs and beds to ensure comfort and visual softness.’
Amid this ground-up redesign, it’s a subtle feature that appeals to Yeh. ‘The interplay of plaster tones throughout the space is a highlight. These subtle transitions visually connect different areas and expand the perceived dimensions of the compact interior, creating a seamless and cohesive design.’
Text by Philip Annetta
Images by Hey!Cheese


