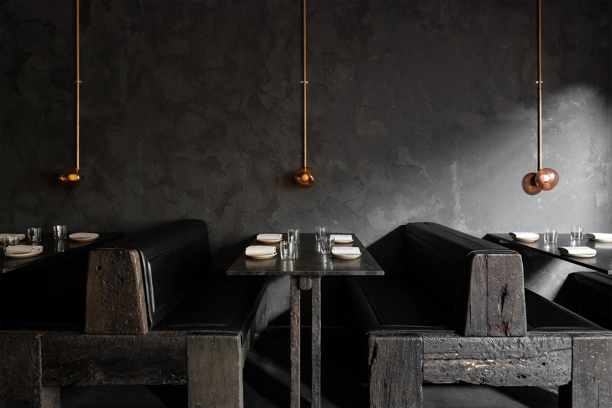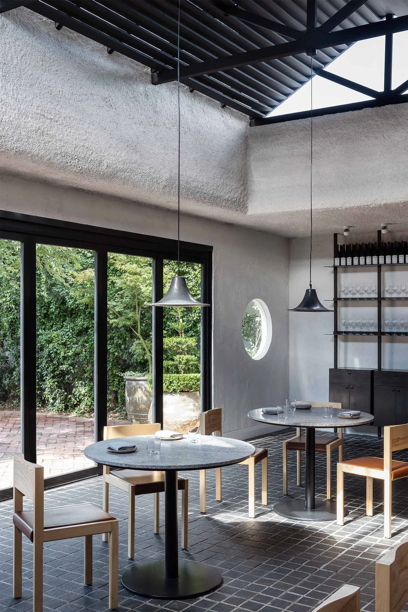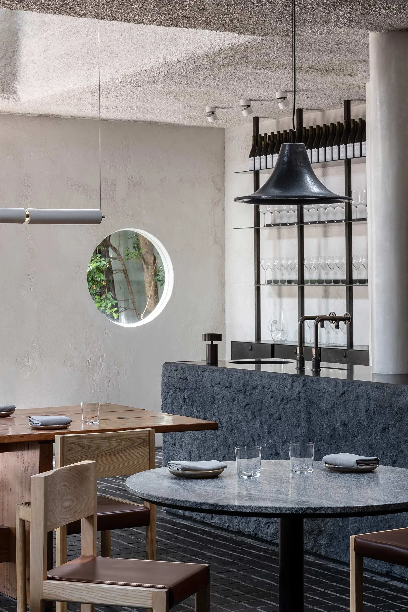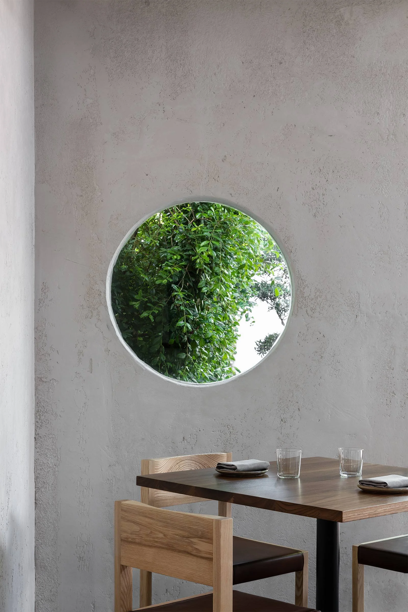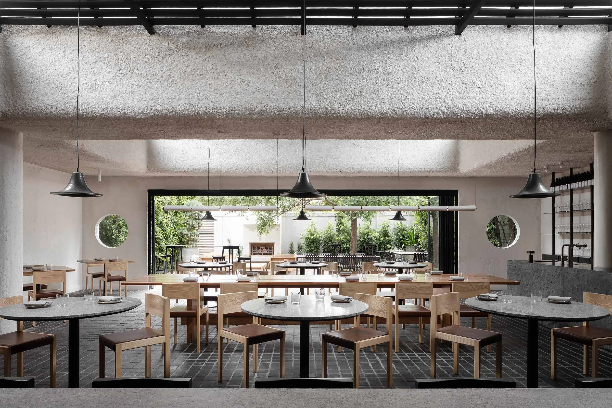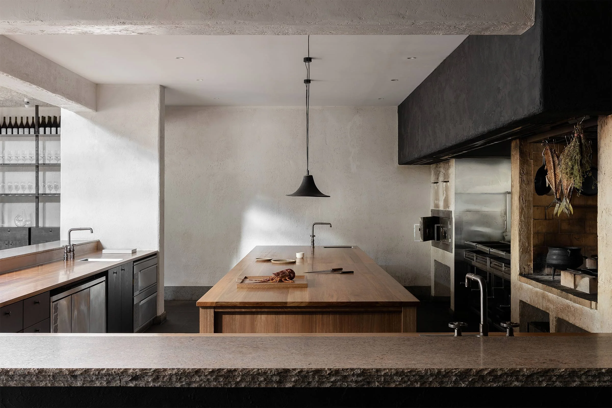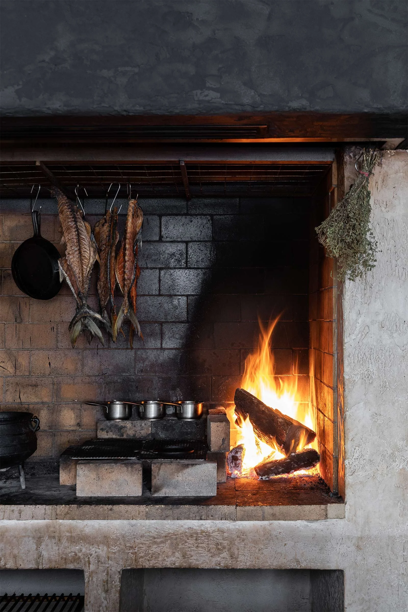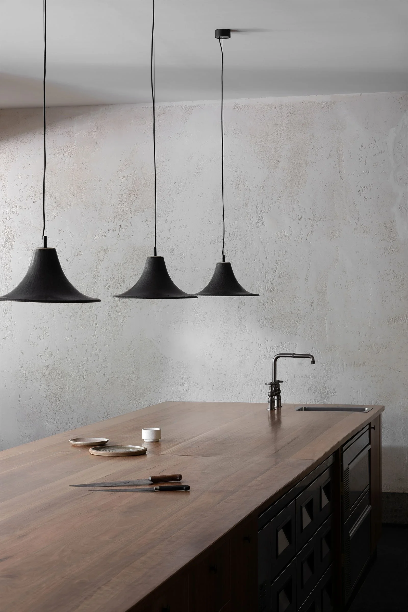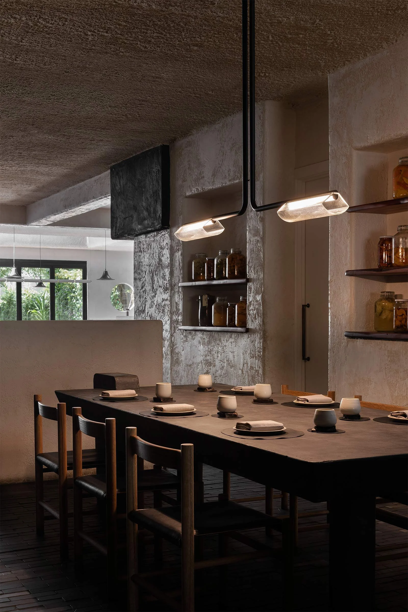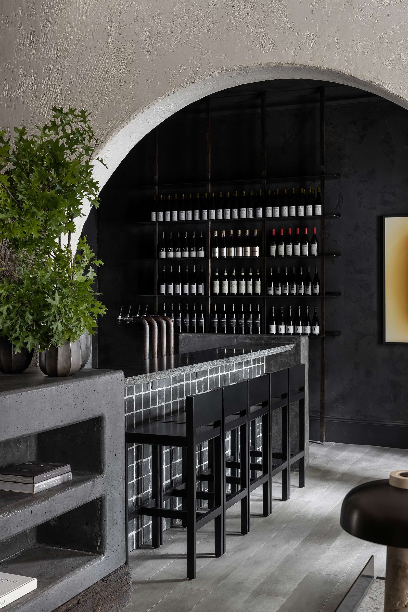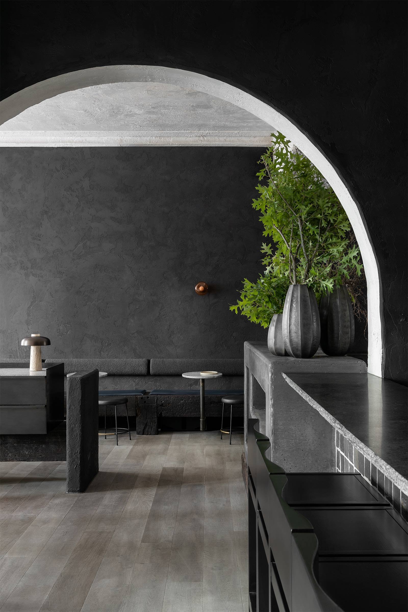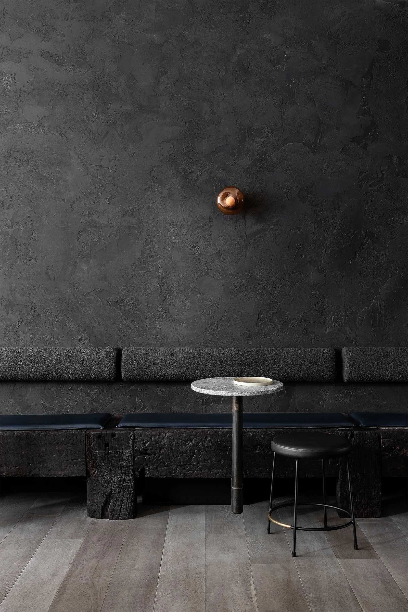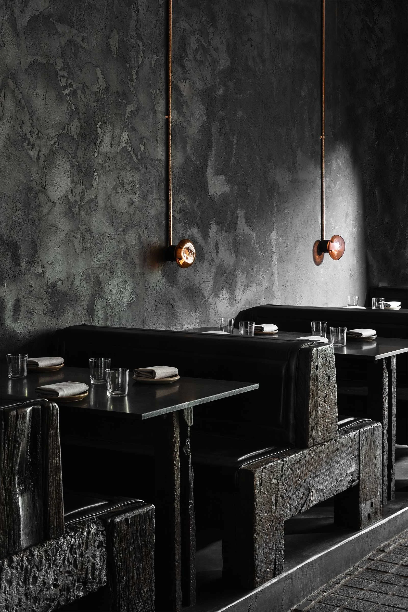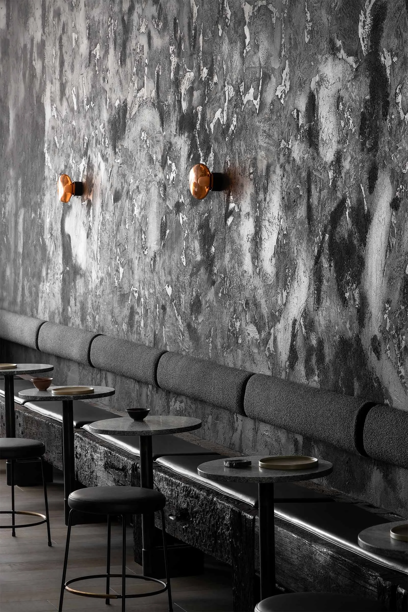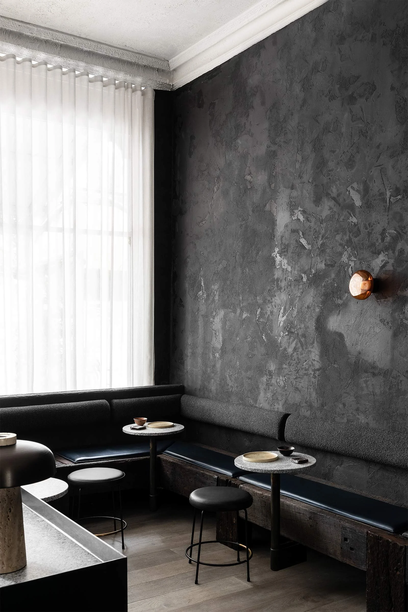Open-Flame Dining at arkhé
In designing arkhé, chef Jake Kellie’s new Adelaide restaurant, studio -gram drew inspiration from the textures found in nature to craft a journey through the two-storey Victorian building
‘The head chef, Jake Kellie, approached us when he was first looking at opening a restaurant in Adelaide. His concept of open-flame cooking really resonated with us,’ recalls architect Olivier Martin of Adelaide-based architecture and interior design practice studio -gram. ‘The brief was to create something the city hadn’t seen before, and we loved the idea of experimenting with new concepts.’
This is how arkhé was born. Located in the lively suburb of Norwood, the restaurant occupies a heritage-listed two-storey Victorian building. There’s a notable 40-centimetre level change from the entrance to the rear courtyard, with spaces connected via a kind of elongated corridor. This layout gave studio -gram the opportunity to create three seating zones that offer different experiences. The moody lounge is the first area that diners discover when entering arkhé. One of the challenges for the designers was determining how to treat the middle space between this first lounge area and the rear dining space. ‘Naturally this part of the building was dark, narrow and not overly desirable,’ Martin says. ‘So we used it as an opportunity to create a chef’s table, which signifies the arrival into the dining room.’
Furnished with a sculptural table designed by studio -gram and eight Thea chairs by local maker Remington Matters, the chef’s table is an intimate space, with a curtain and art installation on one side and a shelf displaying Kellie’s personal collection of ceramic jars used for home fermentation on the other.
The open kitchen, visible from the dining room, is characterised by timber joinery instead of more typical stainless steel. ‘It oozes a welcoming warmth akin to a domestic kitchen,’ Martin notes. A custom 4-metre-long series of slip-cast hollow porcelain vessels by Handmade & Found hangs over the large central communal table, capturing the ethereal nature of embers and enhancing the sense of warmth. The culinary and visual journey culminates in the courtyard, where diners can enjoy the sun or the fire, depending on the season.
‘The project relies heavily on the colours found in natural materials like timber, stone and lime plaster,’ Martin explains. ‘Except for a few stains and dyes, the fit out is very much organic, with warm whites and smoky blacks.’ Honouring the inherent imperfections of natural tones and textures, as well as the authenticity of the selected objects, the spaces in arkhé evoke a sense of timelessness, as if they’ve always been there. ‘It’s a bar and dining room that responds to the ritual of cooking over fire, through the ephemeral nature of time and decay, and with an acknowledgment of the beauty in everyday life,’ Martin says.
Text / Karine Monié
Images / Timothy Kaye

