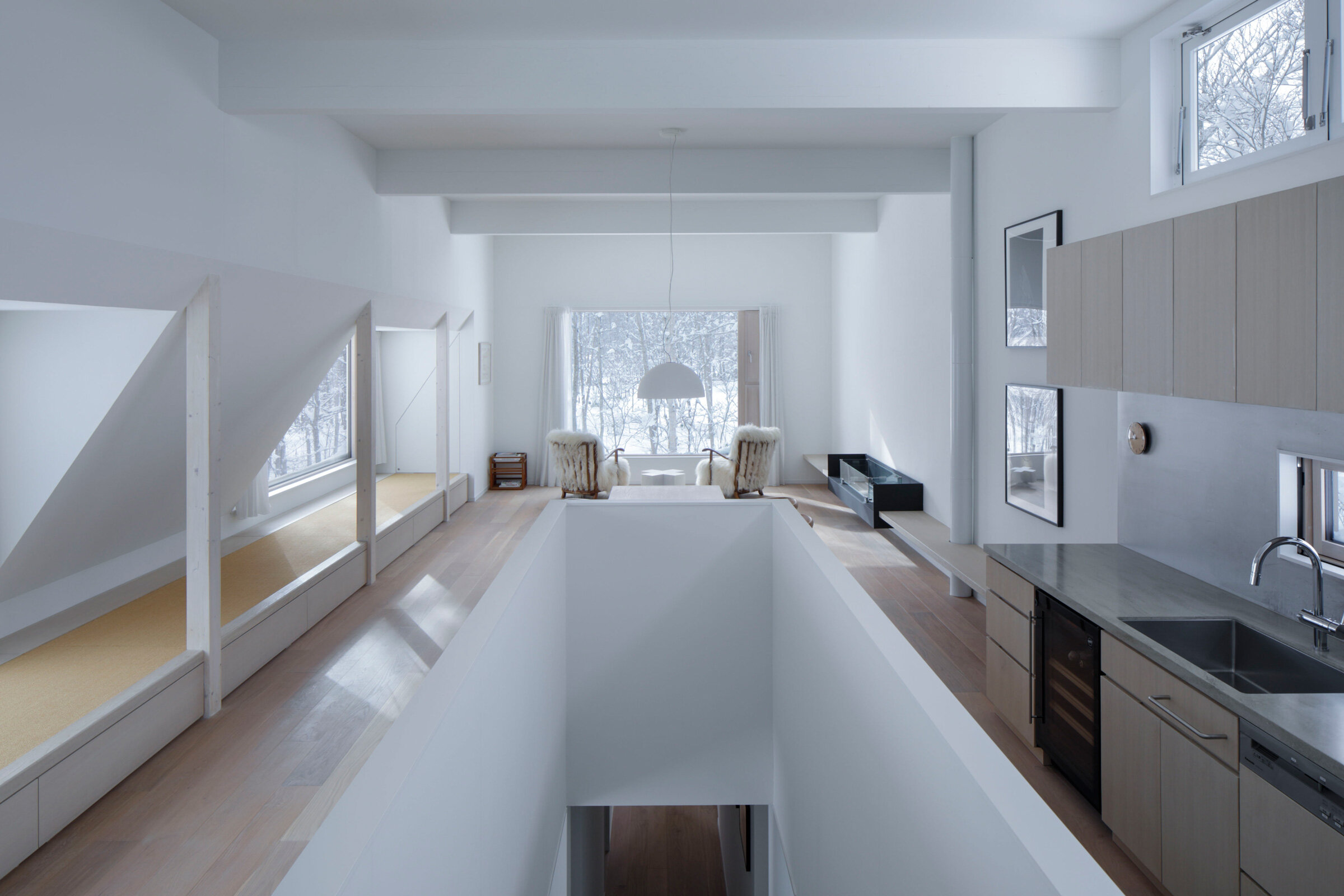A Quiet Cabin in the Woods
Set in the rolling snow-covered hills of Niseko and realised by Koichi Futatsumata of Fukuoka firm CASE-REAL, Chalet W is a ski enthusiast’s wintery retreat designed with relaxation and socialising in mind
Design Anthology: How did you first meet the client?
Koichi Futatsumata: The client reached out to us after seeing my Instagram and visiting the restaurant we designed in Teshima. After he’d seen the restaurant, he reached out and we emailed back and forth and then met in person at the first site visit.
Can you tell us about him and his lifestyle?
The client, a renowned art collector, is the founder of an art museum in China, and he’s also a keen snowboarder. Before the pandemic, he’d visit Japan every year with his family.
What was his brief to you for the project?
The client wanted a holiday chalet where his family and friends could gather. He requested as much floor space as possible, with ample communal seating and an open living and dining area.
The site is in the middle of a wooded area surrounded by white birches, and he wanted to have open views of the surrounding nature and Mount Yōtei in the distance. The views change depending on the season.
How did you approach the project — what design references did you try to incorporate into the space?
I was born in Kagoshima, in the south, so for me it was a totally new experience, getting to know the lifestyle, culture and design methods of the snowy region.
We researched local case studies and architecture in high snowfall areas, to learn how they are designed for and protected against heavy snow and extreme cold.
One of the most distinctive aspects of the chalet is the sloped roof. We were able to create a distinctive interior space by incorporating the sloped surface, which serves as the exterior roof as well as the interior ceiling and walls.
Please tell us a little about the material choices for the space.
We aimed to create an architecture that blends into the snowy landscape. The exterior walls are made of local cedar stained in light grey, and the roof is constructed from steel sheets.
Inside, the walls and ceilings were finished in white to accommodate the client’s art collection, and the flooring and fixtures were realised in a saturated colour scheme to create a contrast between the artwork and the views.
Images / Daisuke Shima















