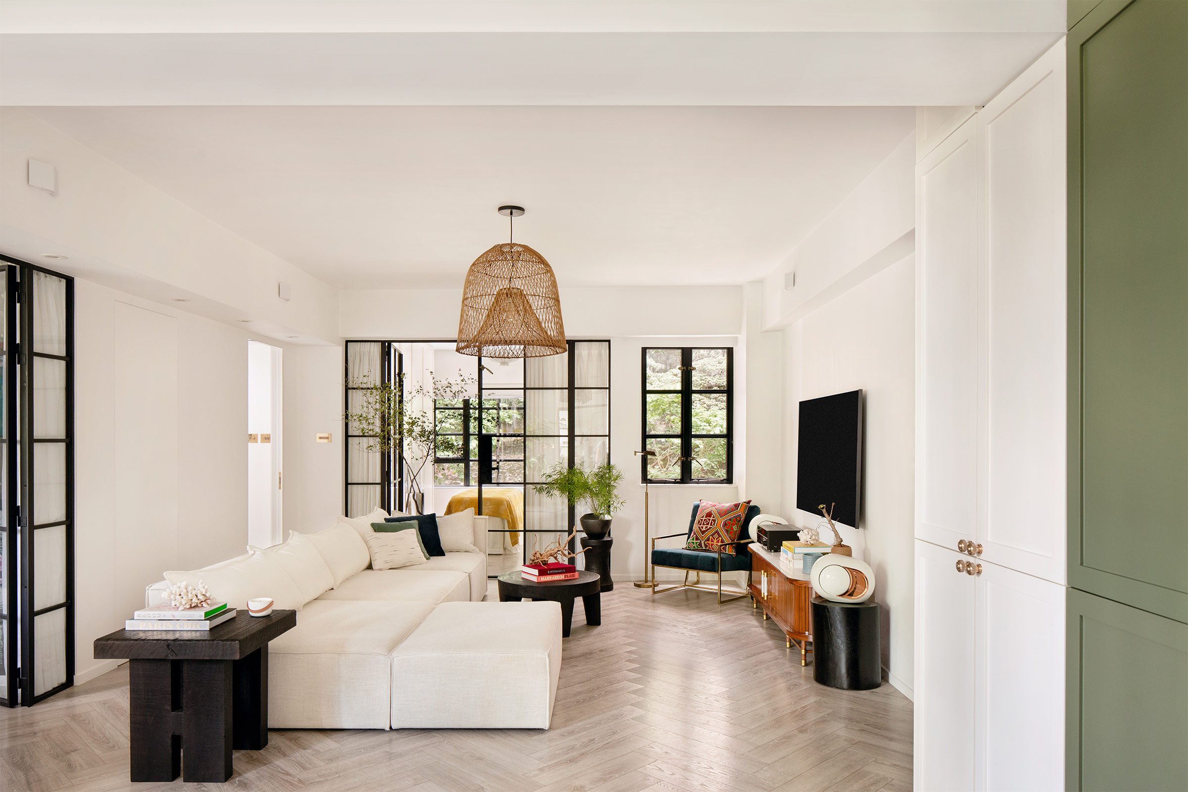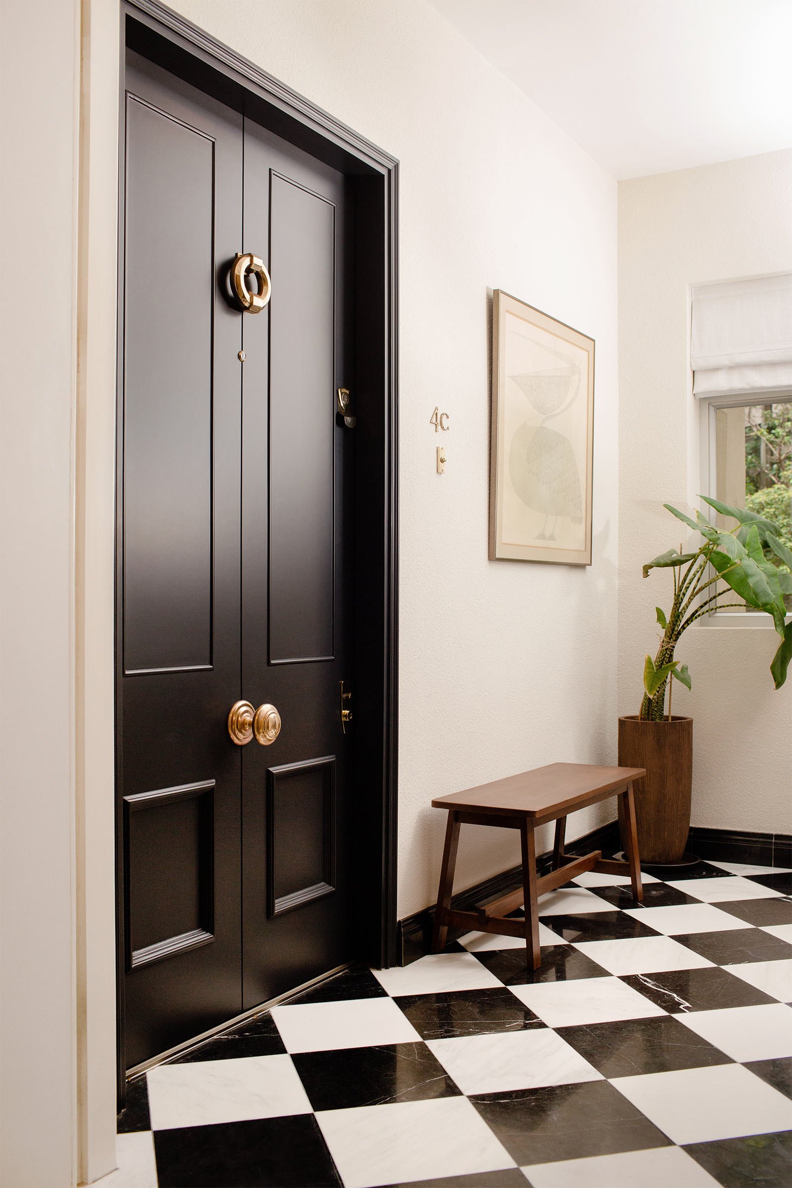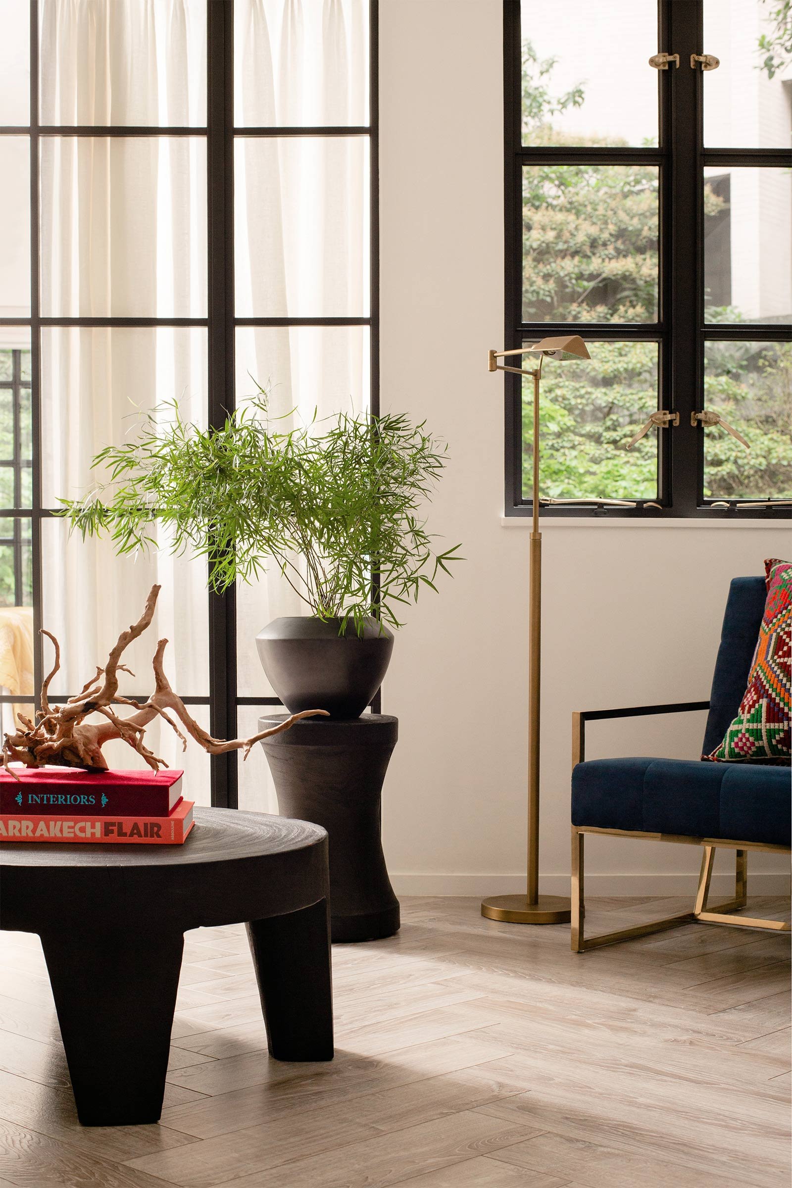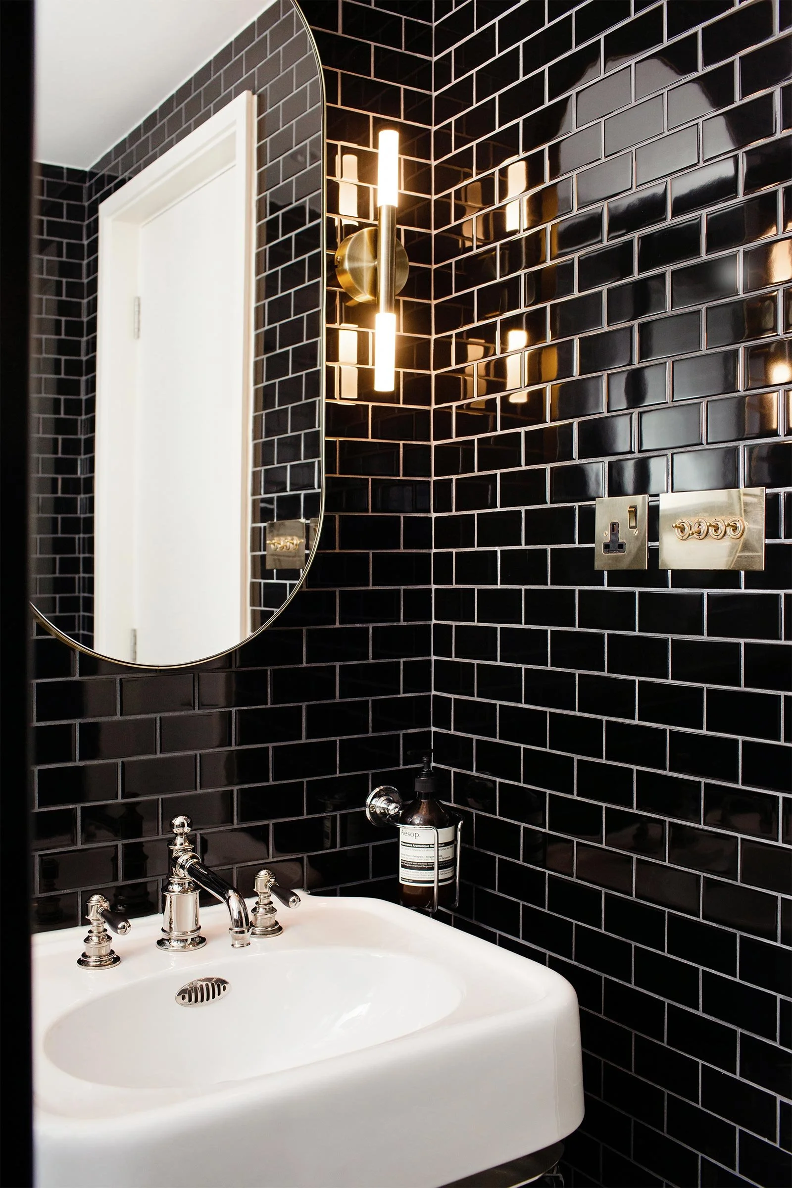A Chic Family Apartment in Mid-Levels
This serene apartment by Hong Kong firm Hero Design Group was created around a ‘modern Parisian’ theme and embraces a bright, open layout imbued with a sense of casual elegance
In Hong Kong’s Mid-Levels, just below the lush greenery of Victoria Peak, this peaceful home was designed for a newlywed couple expecting their first child. Realised by local firm Hero Design Group, the apartment was conceived with a bright, open layout that extends in a continuous flow from the kitchen all the way to the master bedroom. ‘When we thought about designing the space, we considered how we could make a 135-square-metre apartment as spacious as possible while making sure that the internal perspective from each room was harmonious,’ says the studio’s CEO Ann Chan, who led the creative direction of the project.
‘The clients love hosting dinner parties and cooking for family and friends, so we decided to make the kitchen the centrepiece of the home,’ Chan says. Calacatta gold marble countertops, olive green cabinetry, marble floor tiles and brass fixtures give the kitchen an elegant and sophisticated look. A large island anchors the kitchen, making it a convivial place for informal meals or casual gatherings. Blending with the cabinetry and marble surfaces, a statement white La Cornue stove pays homage to 20th-century French living and emphasises the atmosphere of vintage elegance. ‘The clients envisioned a modern Parisian theme for the residence, though the aesthetic eventually grew into a style that was deeply personal,’ Chan explains. ‘The result is a timeless style with minimal built-in furniture to allow for restyling in the future.’
Full-height French doors open up onto the dining area, where navy velvet lounge chairs from RH are paired with a custom Poltrona Frau marble dining table. In the adjacent living room, a large white bespoke L-shaped sofa is paired with black wooden tables by RH, forming a relaxed setting for entertaining or lounging. Separated from the living room by additional French doors, a bright study and a guest bedroom were designed as natural extensions of the living area. ‘The space is really multifunctional and can be opened to enlarge the entertainment area when guests come over,’ says Chan. ‘We also designed the house with enough flexibility to accommodate a baby in future.’
Behind the living room sofa, a hidden door leads to the master bedroom and its open-concept bathroom, where large windows overlooking the mountain bathe the space in natural light. More French doors separate the bed from the bathing area, recreating the sense of openness and transparency that pervades the rest of the home.
The apartment is peppered with pieces found in vintage markets, giving the home a unique character that echoes the owners’ passion for travelling. ‘We wanted to reflect their creative spirit by marrying vintage elements with modern principles,’ Chan says. Complementing the spacious layout, the eclectic textures and colours come together in a modern and flexible home with plenty of room to grow.
Text / Nina Milhaud
Images / Amanda Kho


















