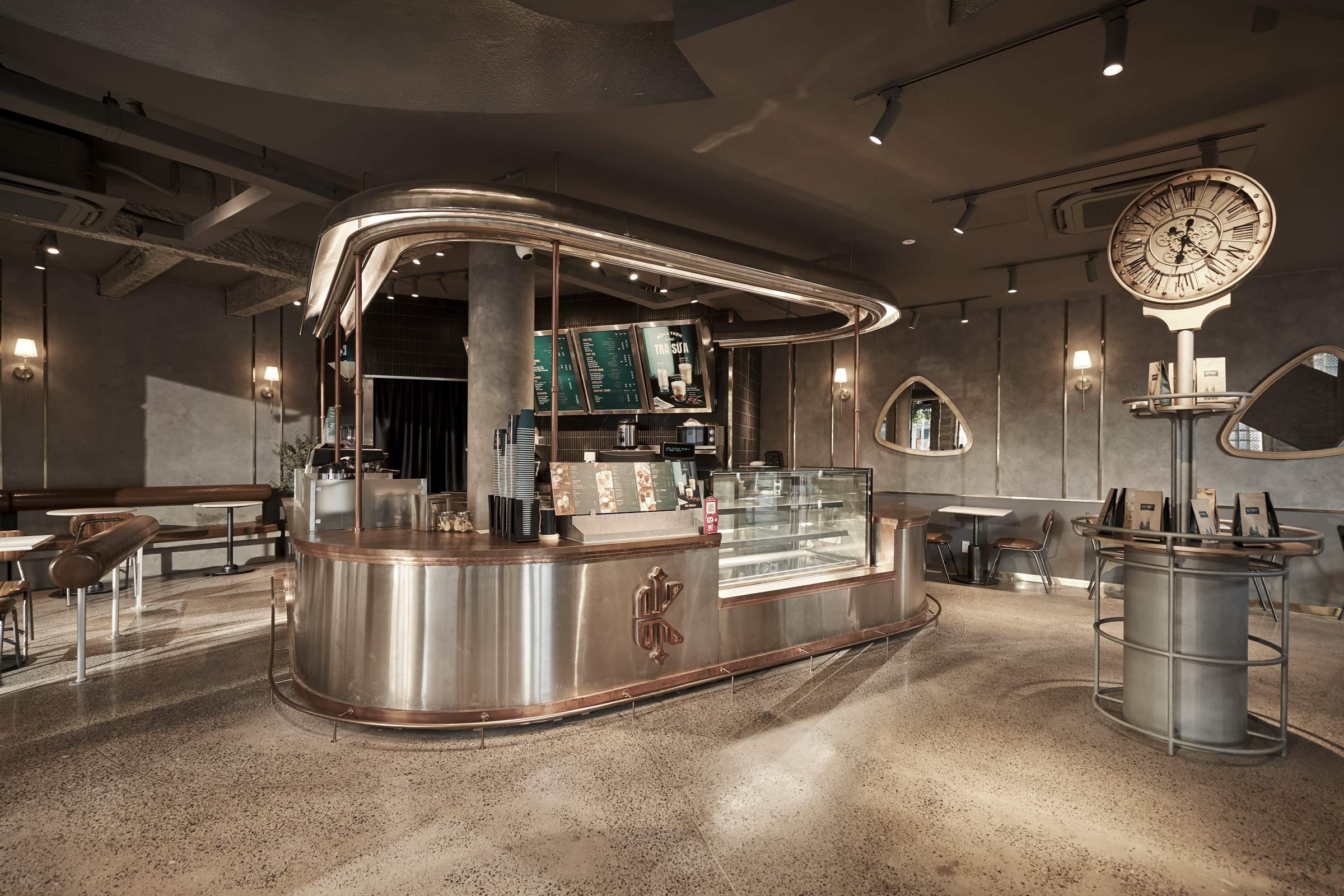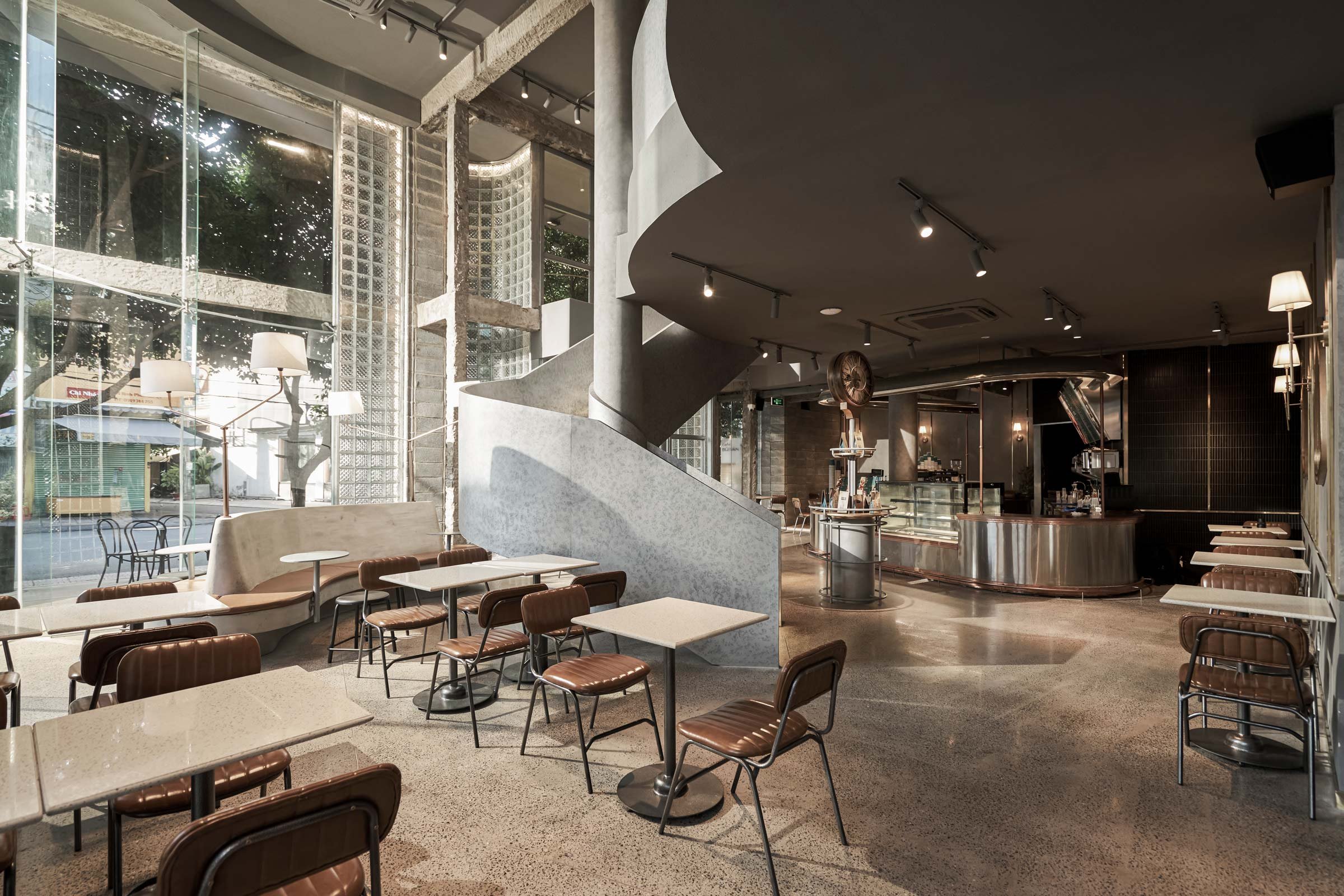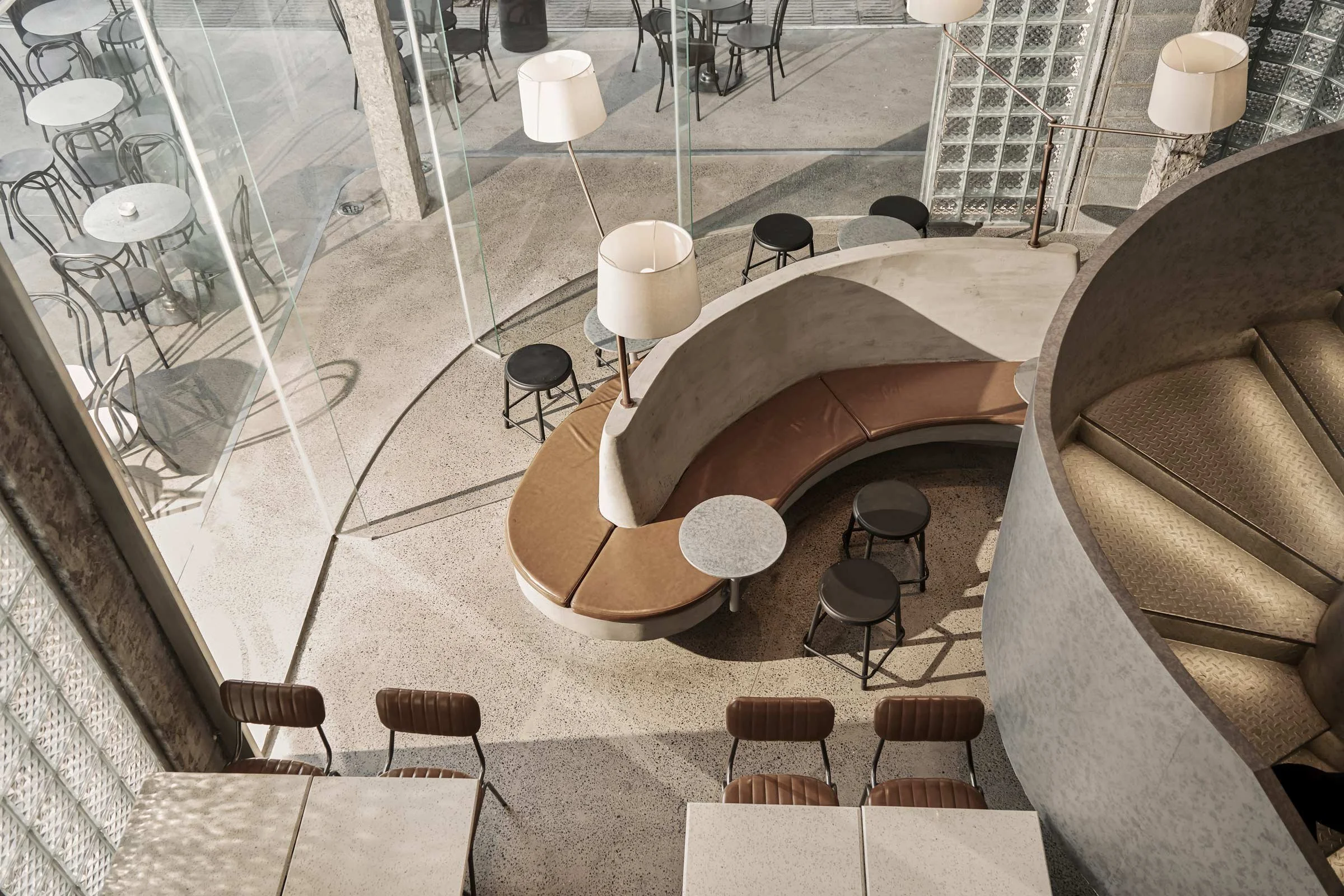Curves and Coffee at Katinat
Design Anthology: How did you first meet the client and what was their brief to you?
Jade Nguyễn Ngọc: The client contacted us after reading about one of our projects in a magazine.
Katinat was established two years ago and it’s been quite successful since. After COVID-19, the client felt that it was important to create something new and that the concept could be even stronger. They brought us on to collaborate on refreshing the master concept and adapting it site by site across more than 20 coffee shops. This site, which sits on the corner of an intersection, was originally a kindergarten with a swimming pool inside. The clients wanted to keep the existing structure but remove the glossy coats of paint and give the space a robust atmosphere.
What’s great about the neighbourhood and what makes the location unique?
This branch of Katinat is in Ho Chi Minh City’s District 6. The architecture of this property is in the traditional colonial-era style, so when we gave it a contemporary makeover and it’s now a revitalising element on the streetscape.
How did you approach the project — what design references or narrative did you try to incorporate into the space?
Our main idea for the project was to design a rough shell that has a warm soul. We brought a blend of textures and patterns into the space, with curves softening and smoothing the interior surfaces. The colour palette is inspired by coffee, from pale latte to warm mocha and dark espresso tones. Shots of bronze punctuate the monochrome scheme for a contemporary twist.
We also brought some French details into the space, referencing the colonial history of Rue Catinat, which the coffee chain is named after. The clocks, tables and chairs, for example, act as a bridge between the old and new, the brand and the clients.
Please tell us a little about the material choices for the space.
We chose terrazzo floors, rough concrete columns, bare walls and ceilings, and a large concrete circular staircase with illuminated steel steps that connect the ground floor to the mezzanine level.
Double-height windows bring light in and connect the interior to the outside. At the centre of the space is a stainless-steel coffee bar, framed at different levels with bronze strips. Patrons sit on curved cocoa-coloured banquettes or on cinnamon-coloured seats with small terrazzo tables. Different spaces are articulated by bannisters topped with bolster cushions to lean against, creating a relaxed vibe.
Sculptural elements include ovoid-shaped mirrors framed with bronze and big clocks — reminiscent of old French clocks — that sit atop bar tables. Lighting includes cream-coloured wall lamps set within recessed, vertical wall elements, double-armed table lamps and suspended ceiling lights.
We also demolished the exterior wall and replaced it with custom glass blocks, which make the facade more inviting. The patterns on the glass bricks reference the Katinat brand.
Images / Đỗ Sỹ



















