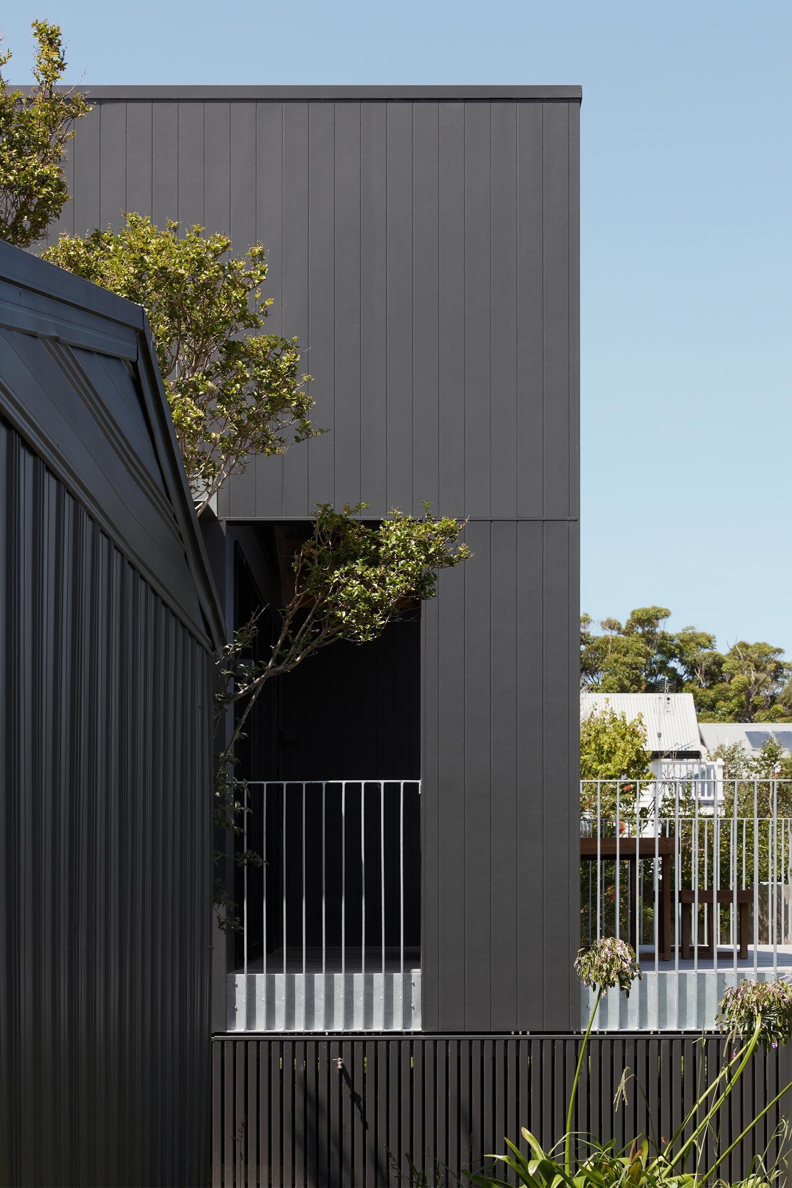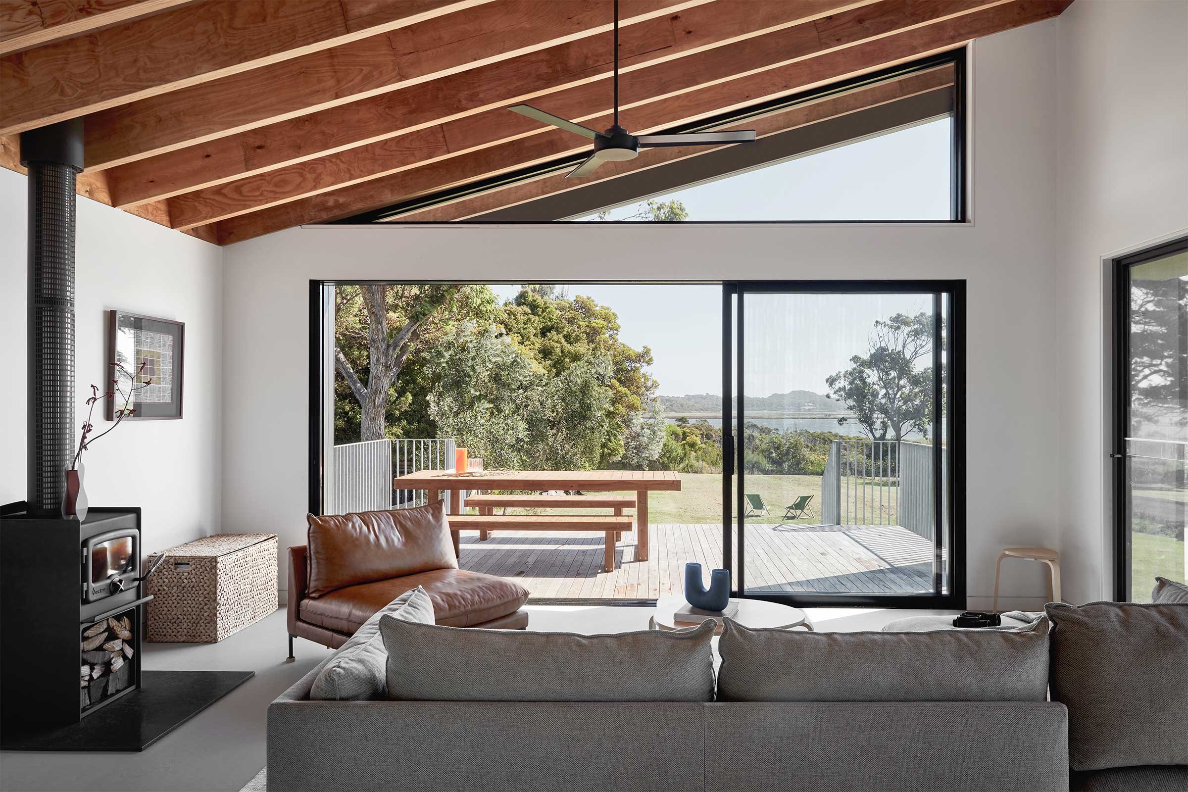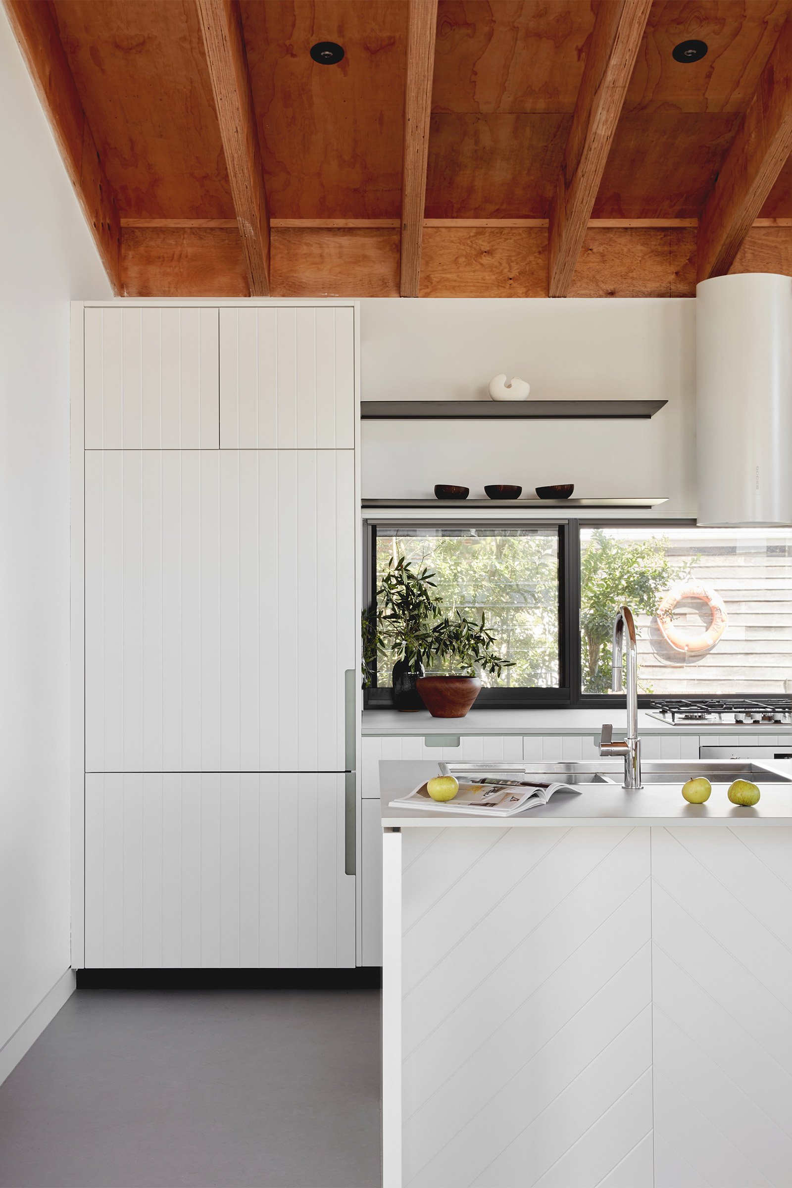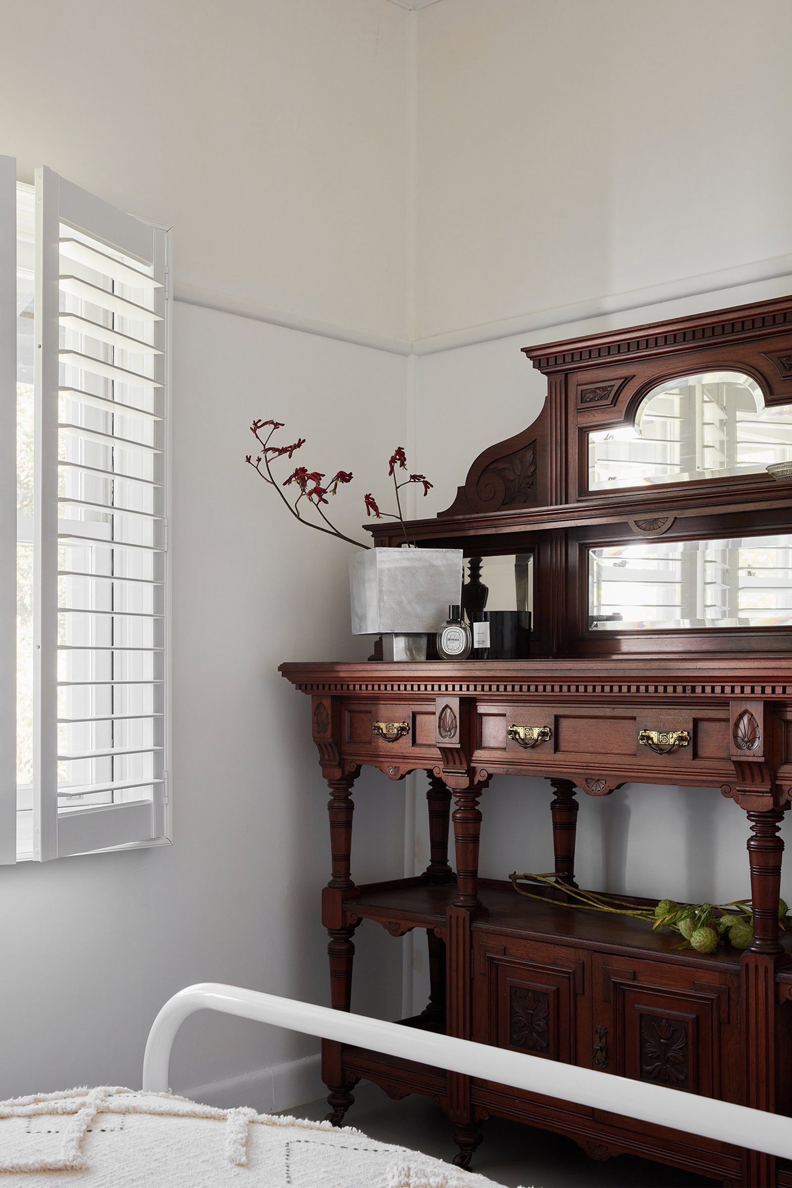A Cottage for Generations to Come
Beauty Bloody Bonza founder Peter Scott and co-founder Greta Mak designed his family’s coastal holiday cottage by updating the decades-old original and adding a new extension. Here the duo describes the project
Design Anthology : Can you tell us how you and Greta came to work on this project?
Peter Scott (PS): The property has been in my family since the 1960s, so the project was a very personal one for us. Originally owned by my grandmother, the existing structure has been a modest holiday home for our family for the past 30 years.
We spent our summers here growing up, and the house was a place to meet family and a base from which explore the region’s beaches and waterways. With my parents now retired, the property was to become a second home as well as a holiday house for the next generation.
What was the brief for the project?
PS: The brief developed over time, with different versions of the house discussed on and off over the years. At its simplest, there was a need to expand the living area of the small cottage to cater for the growing family. The house was to be relaxed and open, a place to entertain friends and family in summer. In keeping with the original character of the cottage, the house was to be understated, a low-maintenance space that could be enjoyed by everyone.
What’s unique about the building and the location?
Greta Mak (GM): The cottage is in the small coastal town of Marlo in regional Victoria, which has a distinct seaside character bounded by farmland. Abutting a coastal reserve, the property has uninterrupted views of the Snowy River and surrounding wetlands.
How did you approach the project — what design references did you try to incorporate into the space?
PS: While the original cottage remains with updates throughout, we built a continuation of its story through the extension and new structure. The region’s pastural heritage was a key influence, with the architecture taking its cues from the slatted barns that dot the landscape. We developed this modest agricultural language further with raw timbers and galvanized steel.
GM: The existing cottage is decorated with ornate furniture that’s been passed down through generations. Connecting to the cottage, the breezeway and entrance now act as a transition linking old and new. Through a large sliding door, the breezeway transitions into the main entertaining area. The kitchen and dining space open onto the timber deck and landscape beyond.
Please tell us a little about the material choices for the space.
GM: The structure focuses on the expansive views of the landscape, capturing the native trees and lush surrounds. We drew on this palette and incorporated green and warm, tonal hues. The exposed timber ceiling brings texture to the walls in the main living space, and we used Marmoleum for the flooring throughout, chosen both for its durability and sustainable properties.
Do you have a favorite element or design detail in the architecture or interiors?
GM: The transition from old to new is a beautiful moment in the space, with the lower ceiling of the breezeway giving way to the voluminous vaulted ceiling and expansive views.
On the exterior, we like how the galvanised plate steel canopies add a subtle shimmer to the dark facade, with the balustrades casting striking shadows throughout the day.
Images / Jeremy Wright

































