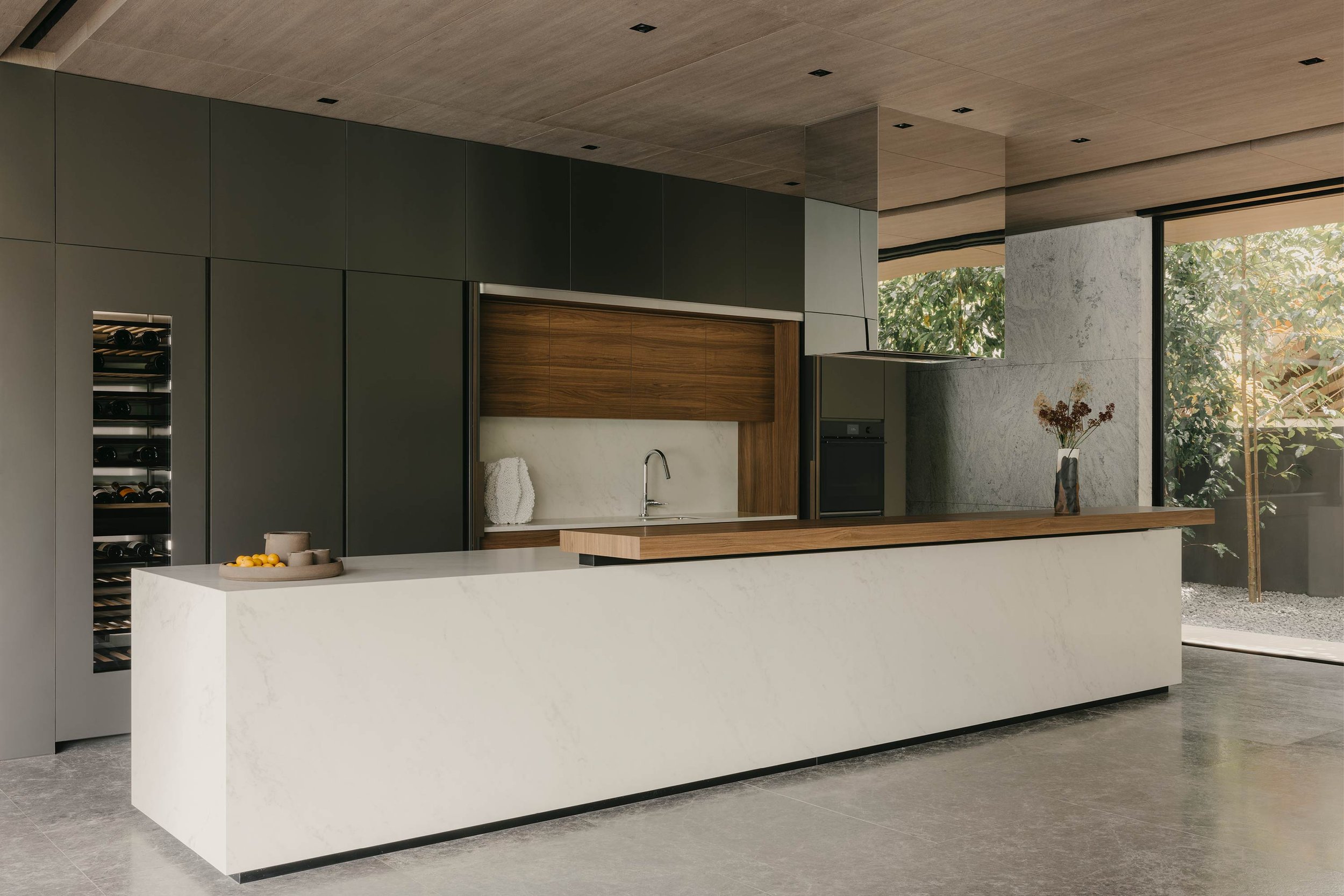A Contemporary Singaporean Courtyard Home
In Singapore, the Plumeria Courtyard House by K2LD creates a beautiful sanctuary on a tightly contained site
Located in one of Singapore’s Good Class Bungalow prime residential districts, the Plumeria Courtyard House by K2LD almost magically creates privacy and sanctuary on a contained site with five neighbouring buildings in close proximity.
The site had been used as a plant nursery — specifically for frangipani trees — since its current owner acquired it 15 years ago, leaving the existing house unused. The rectangular shape of the property, its neighbours, and the presence of a busy road on its far side drove the overall design of an L-shaped building, oriented to look inwards and with a series of screens that selectively frame and conceal its outlook. The long driveway, screened with trees, now arrives at a meditative pool, where one of the iconic original frangipani trees has been replanted, offering a sense of ceremony as guests arrive.
‘Instead of a straightforward L-shape, we created more of a boomerang with a slight twist of the L, which became the generator of the concept for the rest of the house,’ says principal architect Shiou Hee Ko.
To prevent the house looming over the surrounding properties, the architect designed the roof to slope downwards towards its outer corners. This was replicated in the outdoor patio roof adjacent to the swimming pool, and also ensures that rainwater drains away from the building. At ground level, large areas of floor-to-ceiling glazing connect the home interior with the lush landscaping.
‘The whole house is about the roof, the screen and the contrast in materials that gives it a subtle, timeless quality,’ says Ko.
Inside, the home was kept deliberately subtle, with a material palette of natural and complementary tones, riffing off the pressure-treated planks in a grey-oak finish laminate used for the building’s exterior, which the studio imported from the Netherlands. The colour is repeated inside on the ceiling, floors and cabinets.
On the upper level, one wing contains the primary bedroom and guest bedroom, with two additional bedrooms in the opposing wing.
Like most homes in Singapore, the house has two kitchens. The dry kitchen is contiguous with the expansive dining hall and living area, which are visually separated by a feature wall with a dual function to conceal utilities.
Flanking the kitchen, panels of black-veined marble sourced from India set a dramatic, luxurious stage for entertaining. A full suite of Fisher & Paykel products are integrated into the minimalist cabinetry, with the exception of the wine column, which creates an attractive focal point.
‘The dry kitchen was designed as a piece of furniture,’ says Ko. ‘It has this long counter, but the functional aspects are not exposed — even the range hood is contained in a polished steel box so that it almost disappears.’
A corridor to the right leads through to the highly functional wet or staff kitchen, where the serious cooking takes place. Here, the material and colour palettes were kept simple, creating surfaces that are easy to clean and maintain in the high-traffic area. Another signature touch from K2LD is the automatic, touch-free glass door that servers can pass through while carrying dishes.
This workhorse kitchen offers an even wider range of Fisher & Paykel cooking appliances, from a combination steam oven and a standard oven to an induction cooktop and gas cooktop, as well as an integrated full refrigerator, a full freezer and double DishDrawer dishwasher.
Images by Studio Periphery








