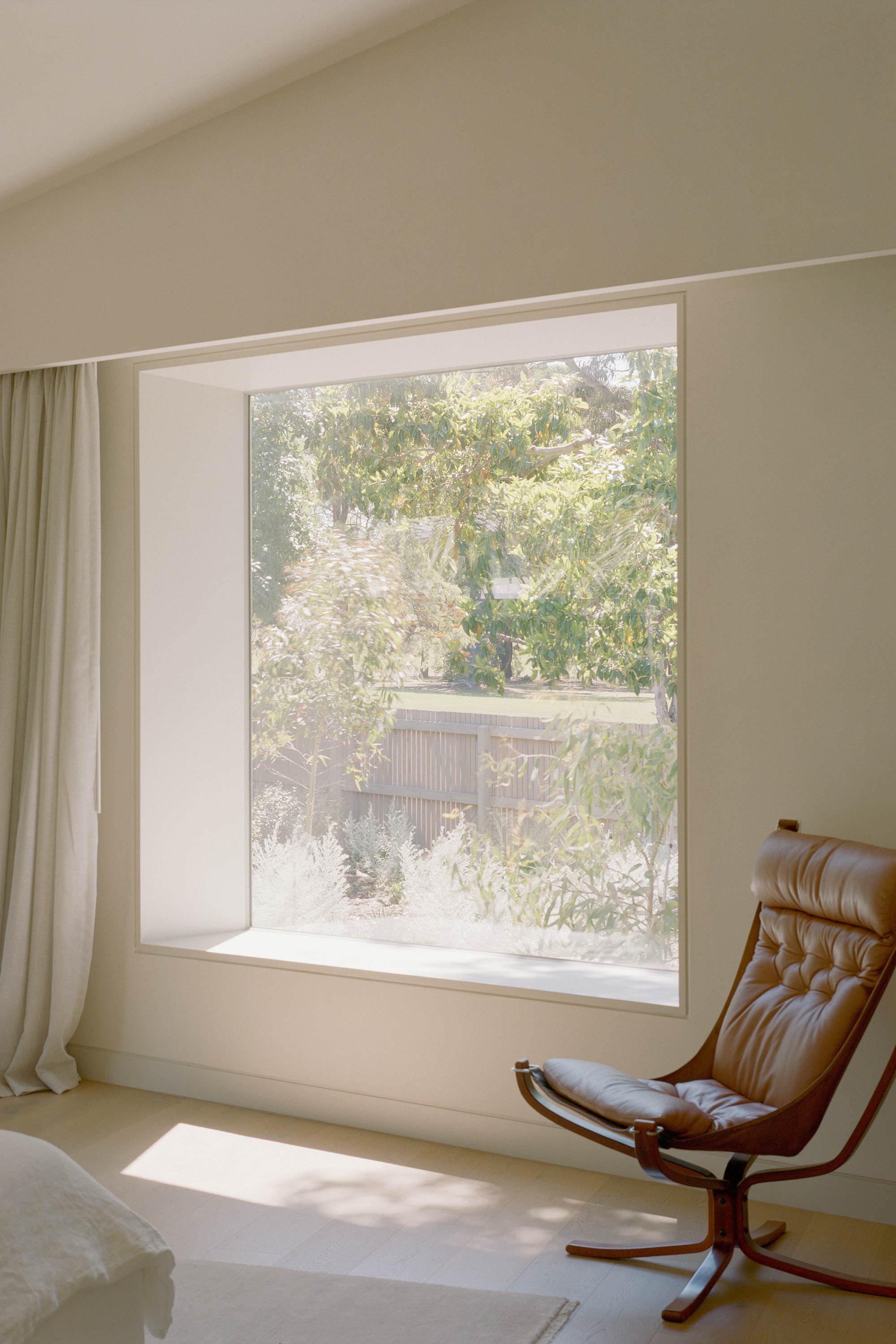Swedish Design Sensibilities and Coastal Australian Living Combine in Two Parts House
Located on the Mornington Peninsula, Two Parts House by Sonelo Architects combines the aesthetic of the Australian beach shack with Swedish design sensibilities
For anyone who has spent time in the country, an instantly recognisable part of the Australian architectural vernacular is the beach shack. It was this that Sonelo Architects drew inspiration from when they were asked to design a home for a young city couple looking for a sea change. ‘We looked to the humble weatherboard and timber batten shack, and then heightened it by using the fineness of craft,’ says studio founder and director Wilson Tang, who worked with local builder and developer Ongarello to realise the project.
The design direction reflected the owners’ backgrounds. ‘She is from Gothenburg, Sweden, and he grew up locally in Mornington. In a way, this project is a homecoming for him,’ says Tang. And the house, says the architect, very much embodies the couple’s stories in its combination of design references.
As well as looking for a change, the couple had the future in mind. ‘The brief was to create a home where they could start a family,’ says Tang. ‘A sanctuary for them and their future children, with a detached guest suite for hosting visiting family members.’ And the locale was attractive for multiple reasons, he adds. ‘They’re self-employed, and travel frequently for work. On their off days, nature is important to them — they enjoy activities like camping and surfing.’
As its name suggests, Two Parts House is composed of two volumes. Obliquely oriented to each other, they’re defined by their skillion roofs. The partly sunken double-storey volume houses the family and caters for their everyday needs, while the single-storey space houses the guest suite and entertaining space.
The two are connected via a covered glazed entry pavilion and present a private frontage to the street with strategically placed shrouded windows overlooking the park opposite. Both the main house and guest suite needed to have a seamless connection to the garden (designed by landscapers Peachy Green), outdoor dining space and swimming pool, says Tang, and this was achieved via large sliding doors and windows that blend indoor and out.
‘For the material selection, we aimed for a warm, neutral interiors and a textural exterior of bagged white bricks, timber weatherboard and timber battens,’ says Tang. Inside, white engineered timber floorboards combine with a linen-hued limewash paint.
Furnishings followed a similar path. ‘We were guided by our intent to create a coastal, relaxed yet refined feel,’ says Tang. In the entertainment room, for example, warm and lighter-toned timber, leather, peach-toned linen and tonal bouclé fabric set the scene.
One custom, unorthodox feature is the face-to-face basin arrangement in the main bathroom. ‘This is an exploration in rediscovering a daily habit that fosters connection,’ says Tang. Outside, the team developed tapered awnings to both provide articulation to the linear facade and shade from the sun and rain.
‘It’s a coastal home without a water view,’ says Tang. ‘But despite that, there’s delight in the intimate spaces it carves, engaging aspects of the site and remaining deeply connected to its context.’
Text by Philip Annetta
Images by Pier Carthew






















