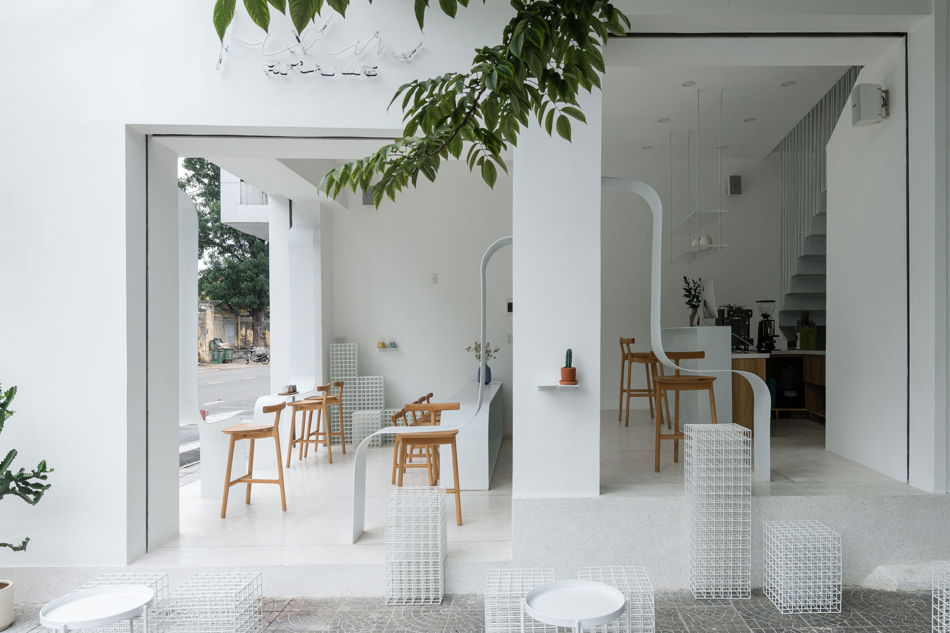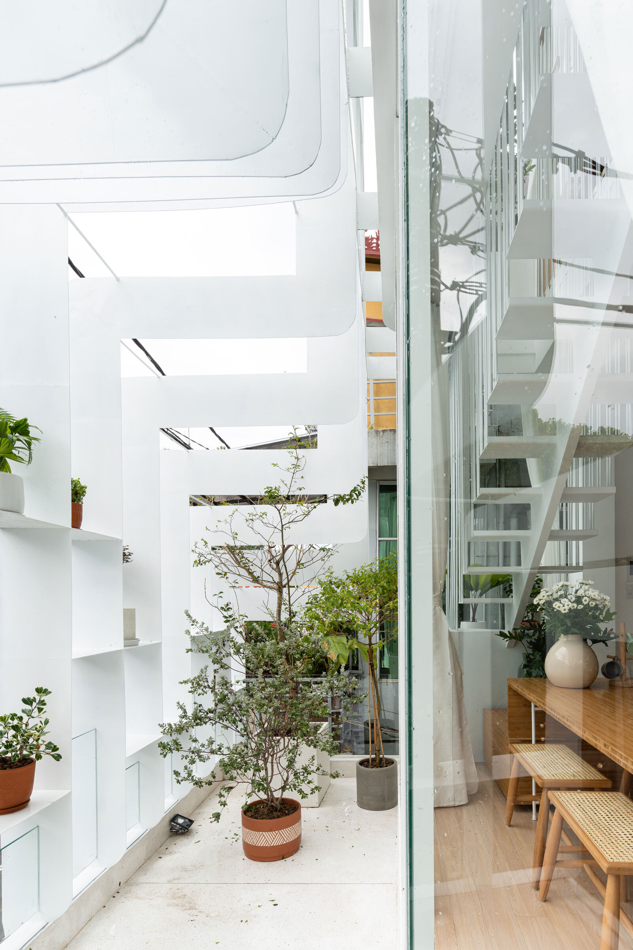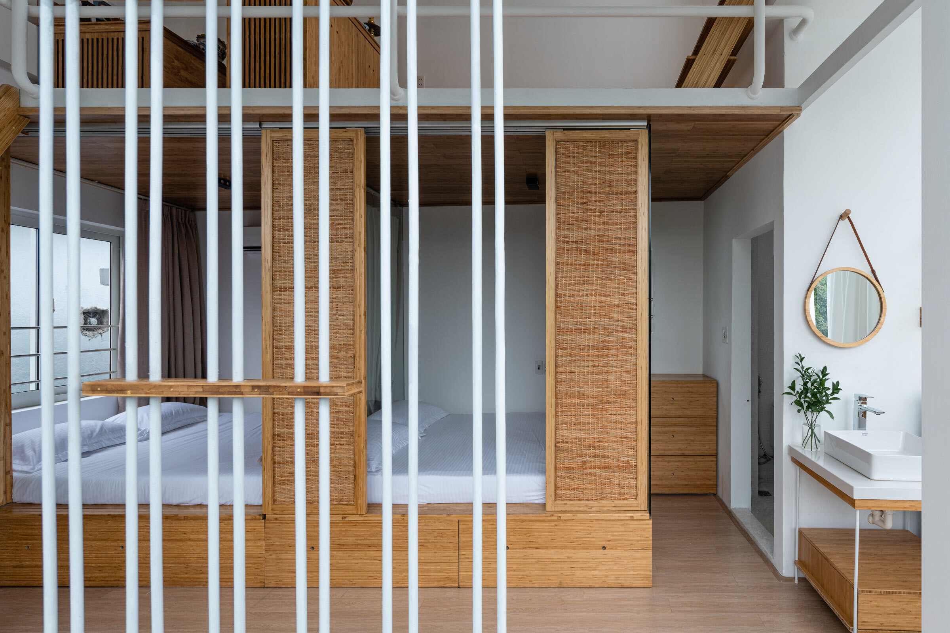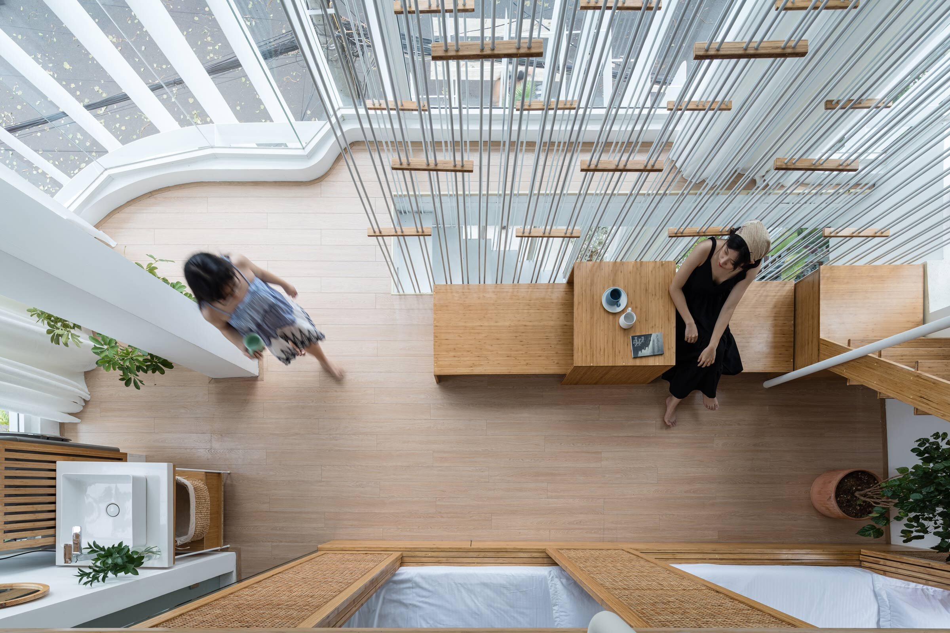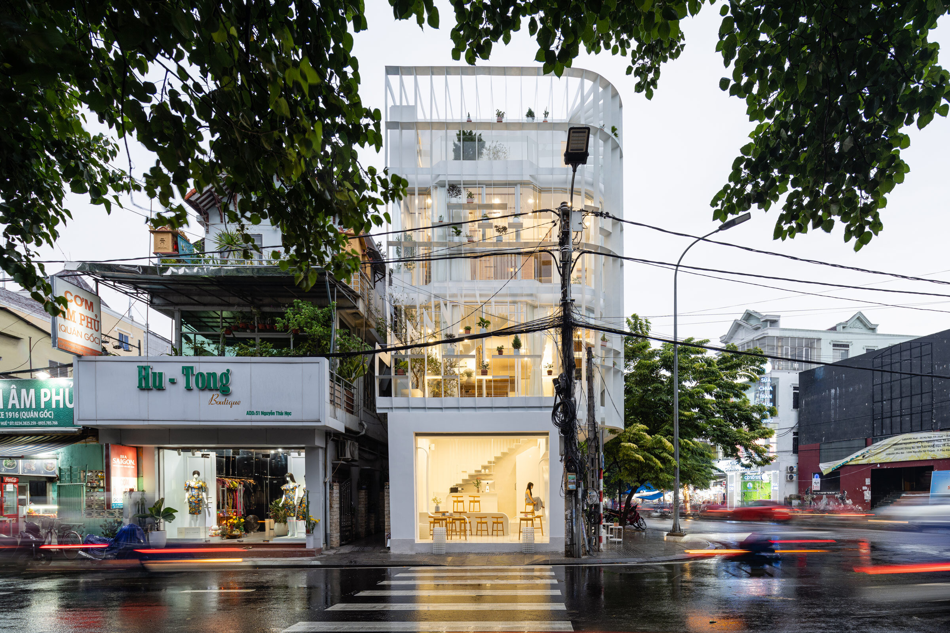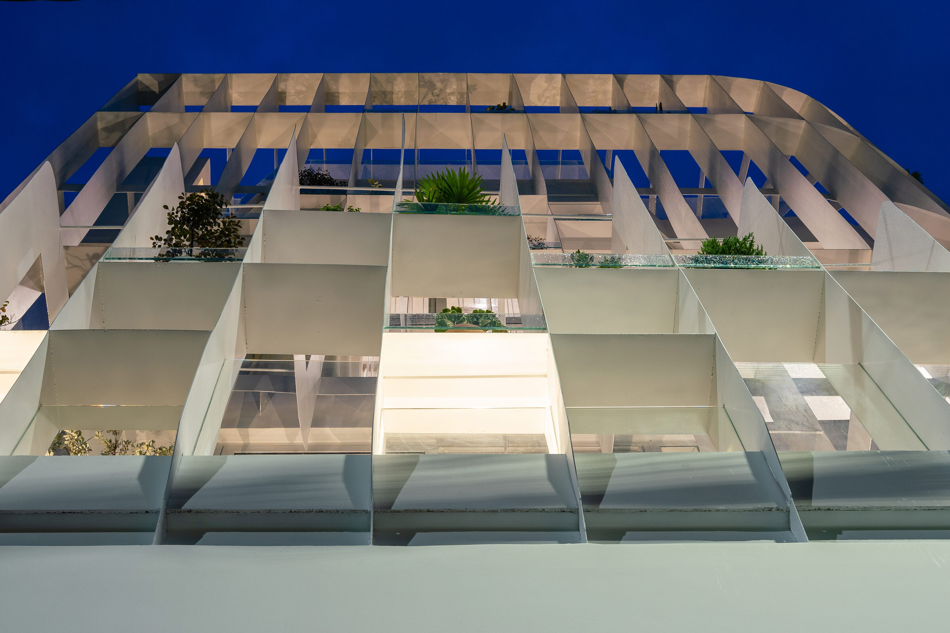A Petite Shophouse Becomes a Family Home & Cafe
This petite shophouse in Hue has been redesigned by Nguyen Khai Architects & Associates to become Tiam House — a multigenerational family home on top and a light and bright streetside cafe below. Studio principal Nguyen Quang Khai tells us more about his approach to maximising the home’s size and features
Design Anthology: How did you first meet the client?
Nguyen Quang Khai: The client is actually a relative of a new friend, who introduced us in the hopes I could help. The client told me that her brief to renovate the house had been turned down several times, until we met and I agreed to take it on.
What was the brief to you for the project?
In the beginning, the client only wanted us to cater to her two daughters, with no need to focus on other members of the family (there are three generations in the family of seven). But I told her we could do more than that — we could create spaces that make every person in the house feel comfortable, and we’d create relaxing spaces that can, as is necessary with multiple generations, provide privacy when needed. Our goal was for all family members to be able to interact easily with each other and with the nature outside.
What is the overall size of the building?
The building is really tiny. It’s only 12 metres tall and has a total floor area of about 150 square metres across all three floors.
What’s unique about the building and the location?
The structure was built almost two decades ago and is constructed from local materials, though it was in bad condition by the time we started working on it.
I think the louvres surrounding the house is what makes it unique. Each louvre looks like a cloth made from white silk, blowing delicately in the wind. The pot plants placed randomly on the louvres create beautiful textures that are interesting to look at. The building is located near a crowded crossroad, which makes it very noticeable, and at night the building becomes a lantern that lights up the whole corner site.
How did you approach the project — what was the idea behind the interior scheme?
Our solution to the home’s small size was to create open and continuous spaces and keep the design as minimal as possible. That’s why I decided to use the louvres and glass walls, as a kind of vague partition between the interior and exterior that brings the outside in and vice versa. The idea is that the inside could ‘borrow’ the outside to achieve a sense of additional space. We also replaced the original spiral staircase with a straight one, which helps to optimise space and create better circulation.
We employed the same ideas, elements and materials in the first-floor cafe. Here, long tables and transparent chairs create a minimal, monochrome scheme that makes the colourful objects stand out.
Was sustainability a consideration and if so, how was it incorporated into the design?
We considered sustainability in the design process by using local and eco-friendly materials, planting many trees and avoiding any activities that cause damage to the environment.
Images / Quang Dam




