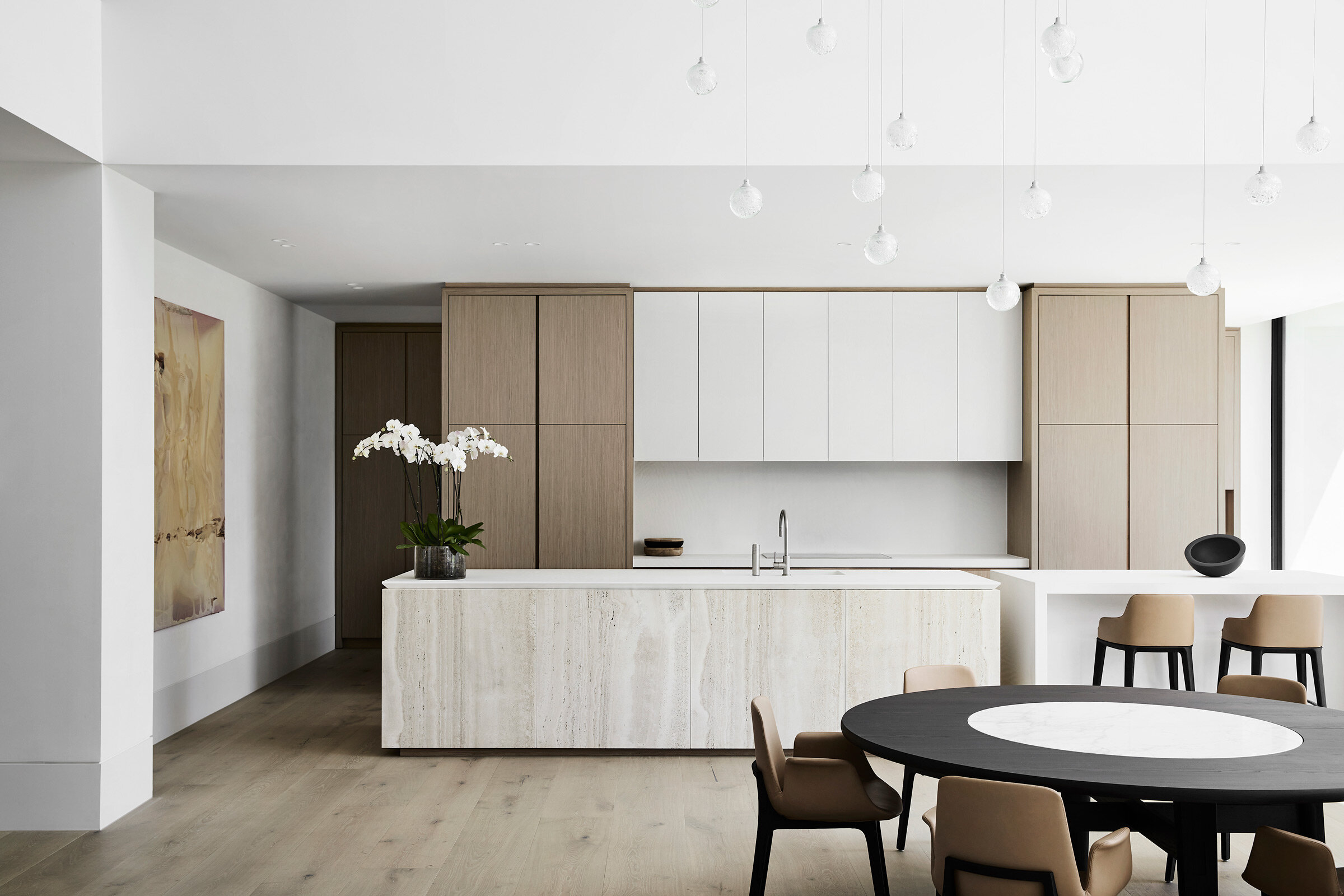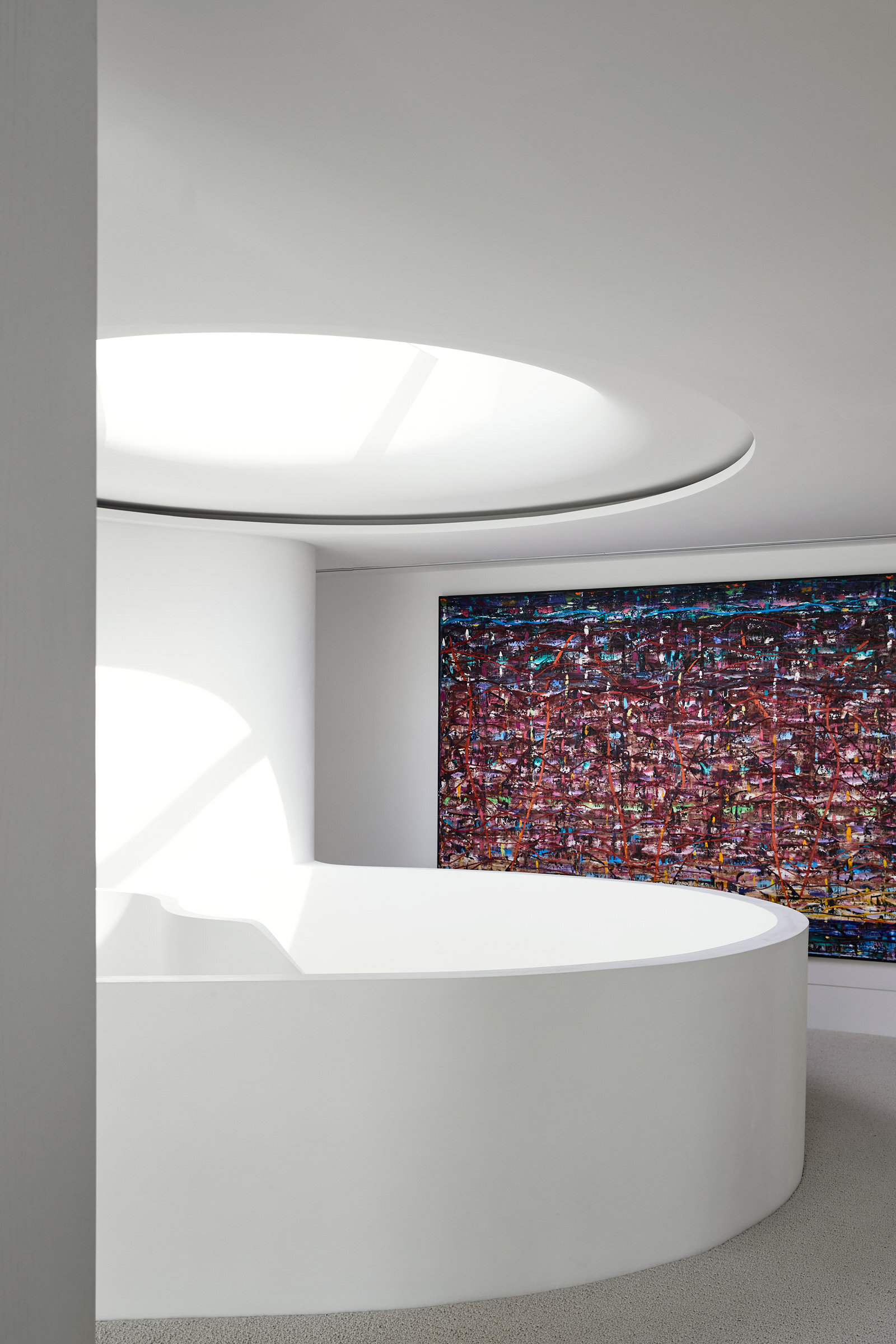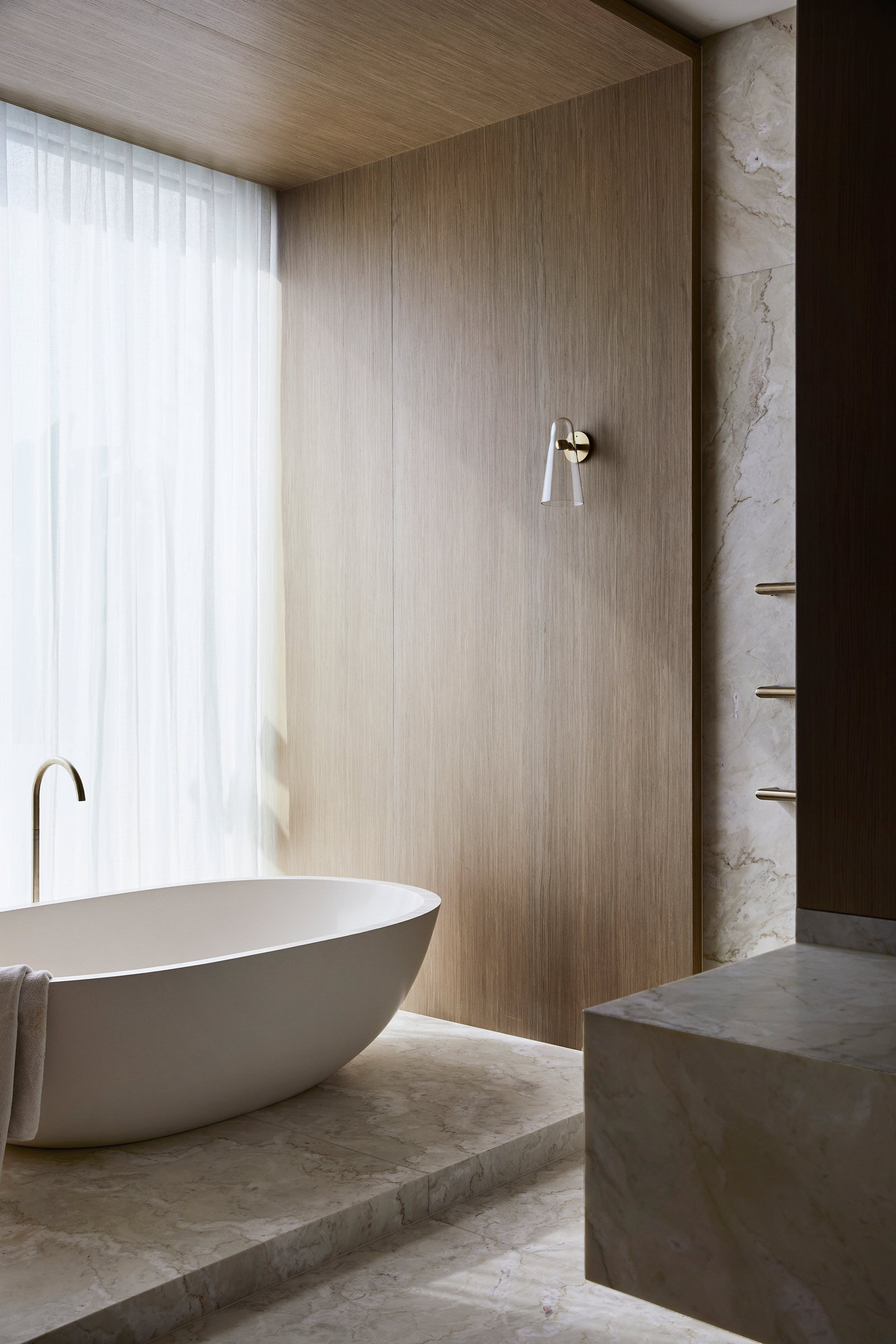Warmth & Stature Prevail in this Striking Toorak Home
Designed by Conrad Architects, Toorak Garden Residence is a contemporary reimagining of a European garden villa driven by enduring architectural principles and a reverence for the landscape
The striking symmetry of Toorak Garden Residence, set amongst some of Melbourne’s most historic homes, expresses Conrad Architects’ skilful fusion of contemporary and traditional influences. A rhythmic articulation of weighty masonry gives presence and permanence to the family home, while the repetition of elements like columns and grid-like glazing creates a synergetic dialogue with the sprawling gardens.
‘The rigorous geometry gives a formality that we feel this house needed,’ says architect Paul Conrad. ‘While our style is contemporary, the enduring qualities of architecture are our core considerations.’ Deftly planned around a central axis, Conrad Architects’ spatial planning effectively binds spaces together, crafting a captivating sense of sequence.
The home’s off-set entry draws movement through a refined forecourt, where an ethereal steel sculpture by Australian artist Andrew Rogers echoes the form of the spiral stair beyond. Through the entrance, this spiral stair — a pivot point to which all geometries return — elegantly unfurls, while the ground-floor plan opens up to the north, casting long-ranging views to the pool and garden, thoughtfully landscaped by Paul Bangay Garden Design.
Responding to the clients’ desire for scale and generosity, a double-height dining space, flanked by kitchen and living areas, offers symmetry and a dramatic sense of volume. The home’s structure is extended to form a pergola-type arrangement with retractable awnings — an inviting terrace from which to take in the surrounds. ‘It’s a modernist pavilion of sorts, blurring the boundaries between inside and out,’ Conrad explains.
On the upper level, the ceiling rolls up to reveal an oculus. The landing is bathed in natural light, while views are extended across the double-height void to the garden, pool and cityscape beyond. Conrad Architects’ foundational approach to materials further bolsters connectivity, presenting a calm and emotive counterpoint to the architecture’s angularity.
‘We have a preference for materials that are close to their raw state,’ Conrad says, reflecting on the unfilled travertine that figures in the entry sequence, stairs, outdoor paving, living area and kitchen bench. Complemented by quartz countertops, lime-wash paint and European oak floors and cabinetry, the home skilfully balances warmth and restraint, while embracing shifts in tone to reflect the character of each family member.
’The mix of classic and contemporary principles speaks to a “transitional” genre of design,’ says Conrad. Building on the proportion, structure, scale and geometry of architecture that has prevailed over hundreds of years, Conrad Architects has demonstrated the relevance of enduring architectural principles and the value of contemporary interpretations. ‘It’s rare to explore the space in between,’ Conrad muses.
Text / Hayley Curnow
Images / Sharyn Cairns
























