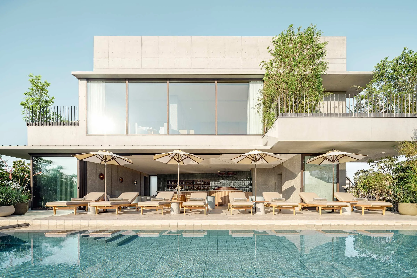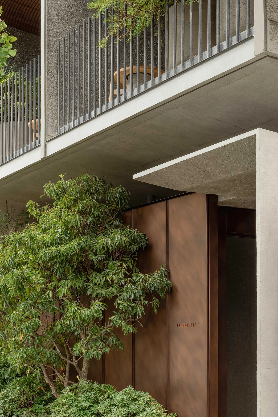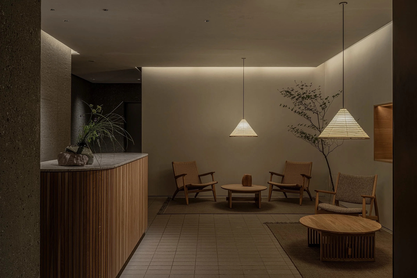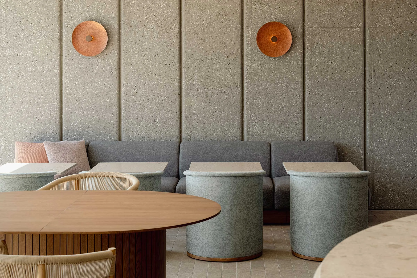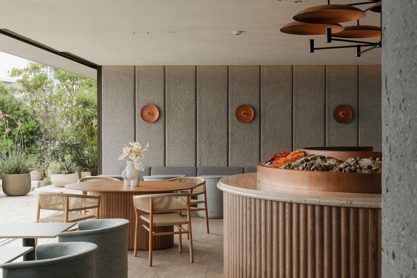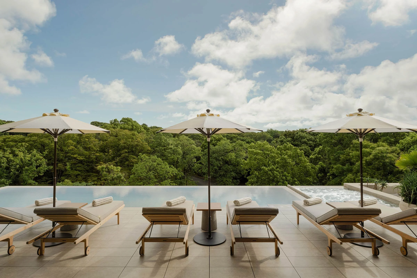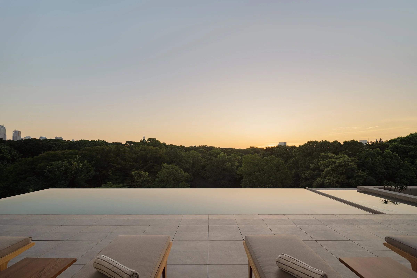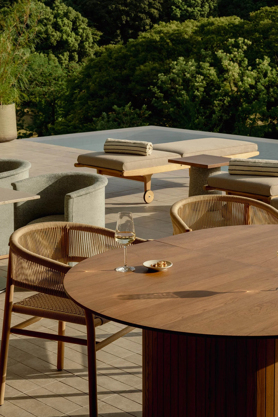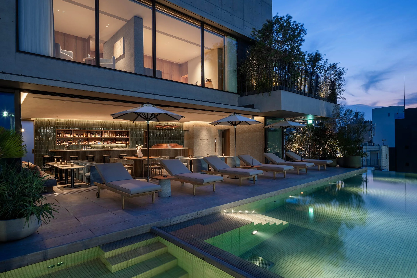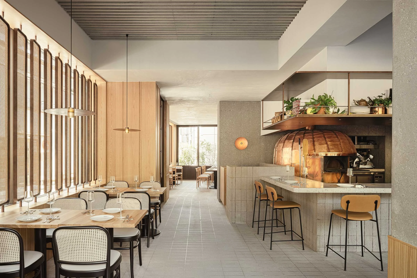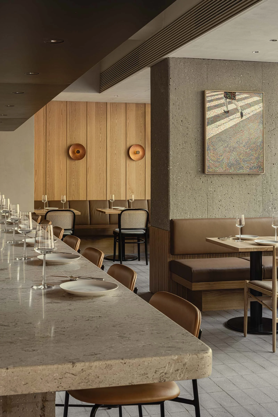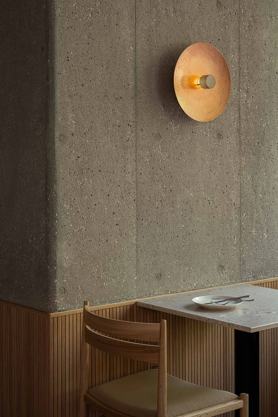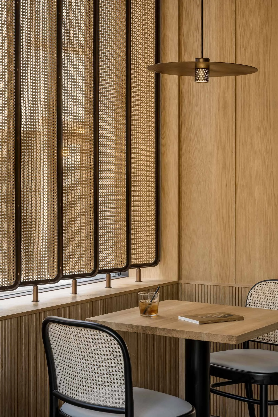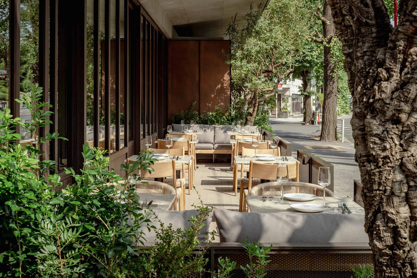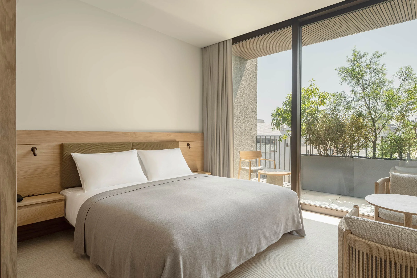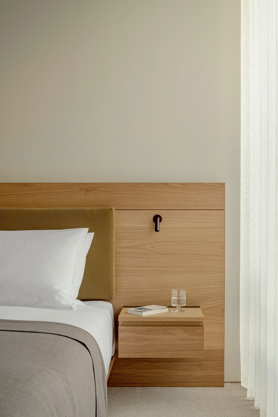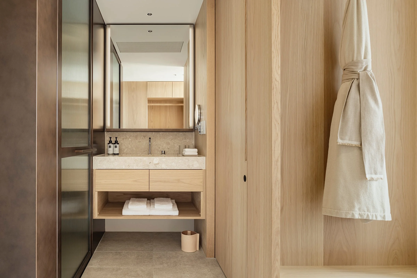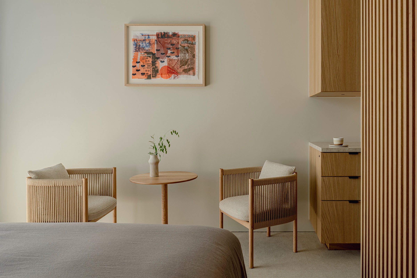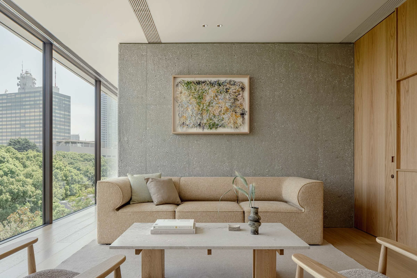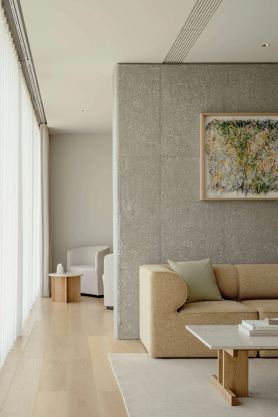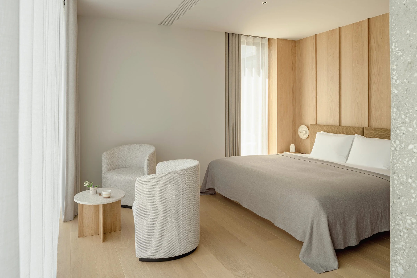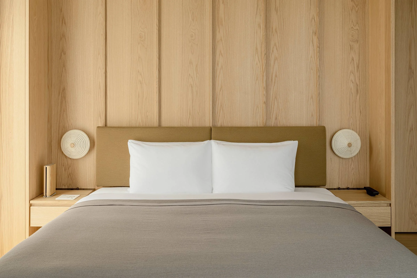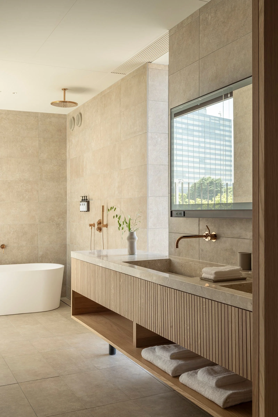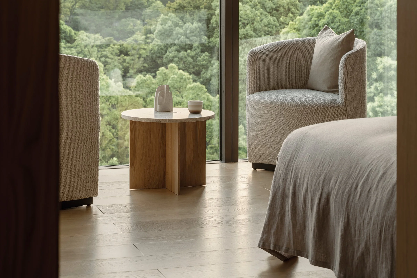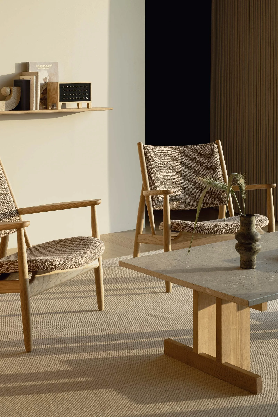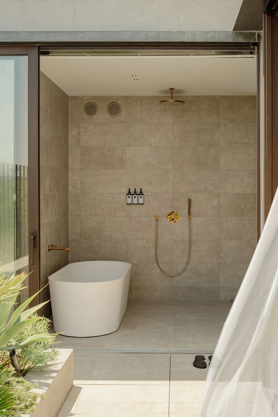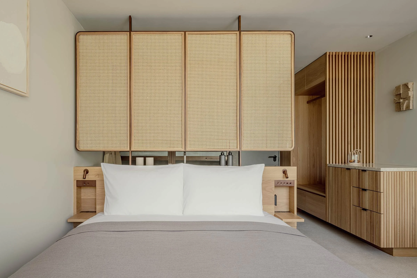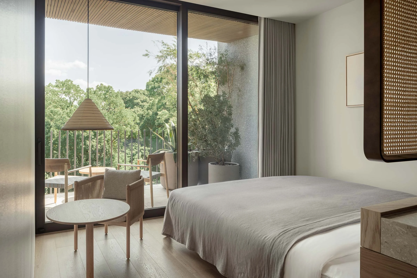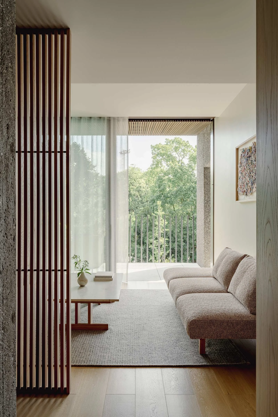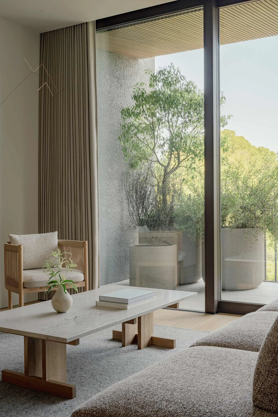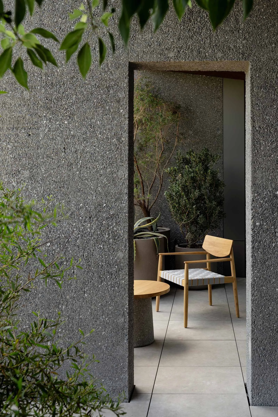Trunk(Hotel) Yoyogi Park Brings Nature to the City
The cult brand’s new hotel was designed by Keiji Ashizawa Design and Norm Architects, and overlooks the green swath of Yoyogi Park
Imagine waking to a view over a verdant canopy in one of the world’s densest and most sprawling cities. A rare luxury, indeed, made possible by Japanese architecture practice Keiji Ashizawa Design, Copenhagen-based Norm Architects and the visionary founder and president of the Trunk hospitality group Yoshitaka Nojiri. Given a blank slate to create a hotel entirely independent of the two existing Trunk properties, and in line with the brand’s ethos of context-driven design, the designers were inspired by Trunk(Hotel) Yoyogi Park’s unique location in the heart of Shibuya’s stylish yet laid-back Tomigaya neighbourhood, at the very edge of historic Yoyogi Park.
‘Tokyo has a kind of contrast between a certain liveliness and quietness,’ says Keiji Ashizawa. Finding liveliness in a city this size is not difficult — in fact, the new property is an easy stroll from the world’s busiest intersection, ‘scramble crossing’, made famous by Lost in Translation. You’d be forgiven for assuming the quietness could be more of a challenge to find, and yet there’s a definite sense of tranquillity to be found within Yoyogi Park’s 54 hectares (it’s also home to Pritzker winner Kenzō Tange’s Olympic Stadium, which is visible from some rooms). Ashizawa and Norm have skilfully fused these contrasting aspects of the environs into the boutique 20-room, five-suite property.
The Brutalist-like structure, constructed with exposed raw concrete, is softened with wooden louvres and lush plantings, to allow ‘continuity with the greenery of Yoyogi Park’, explains Ashizawa. Inside, the raw concrete continues, albeit in a different finish, and natural materials abound. The design team ‘adopted colours that evoke the touch of nature to create an environment where people can rest and relax in the middle of Tokyo, a city that’s always moving,’ he adds.
The many copper elements repeated throughout, derived from a wood-fired pizza oven — the most visually dominant feature in the ground-floor restaurant space — are one of Ashizawa’s favourite themes throughout the property, resulting in the material’s use for the ground-floor entrance facade and bespoke lighting in both the restaurant and rooftop oyster bar. In fact, much of the furniture and lighting is bespoke, designed by the two oft-collaborating firms, and has been produced by makers and artisans from all over Japan.
And while all of these features are noteworthy, none is quite so unique as the rooftop pool and terrace, adjacent to the oyster bar. The twelve-metre infinity pool and Jacuzzi are heated, allowing guests to enjoy the ambience, and view, all year round. Be it laps at sunrise before the day begins, an opportunity to laze in the afternoon sun or take a midnight dip, the open outdoor space is a truly unique feature in this urban retreat.
Text by Suzy Annetta
Images by Tomooki-Kengaku, courtesy of Trunk

