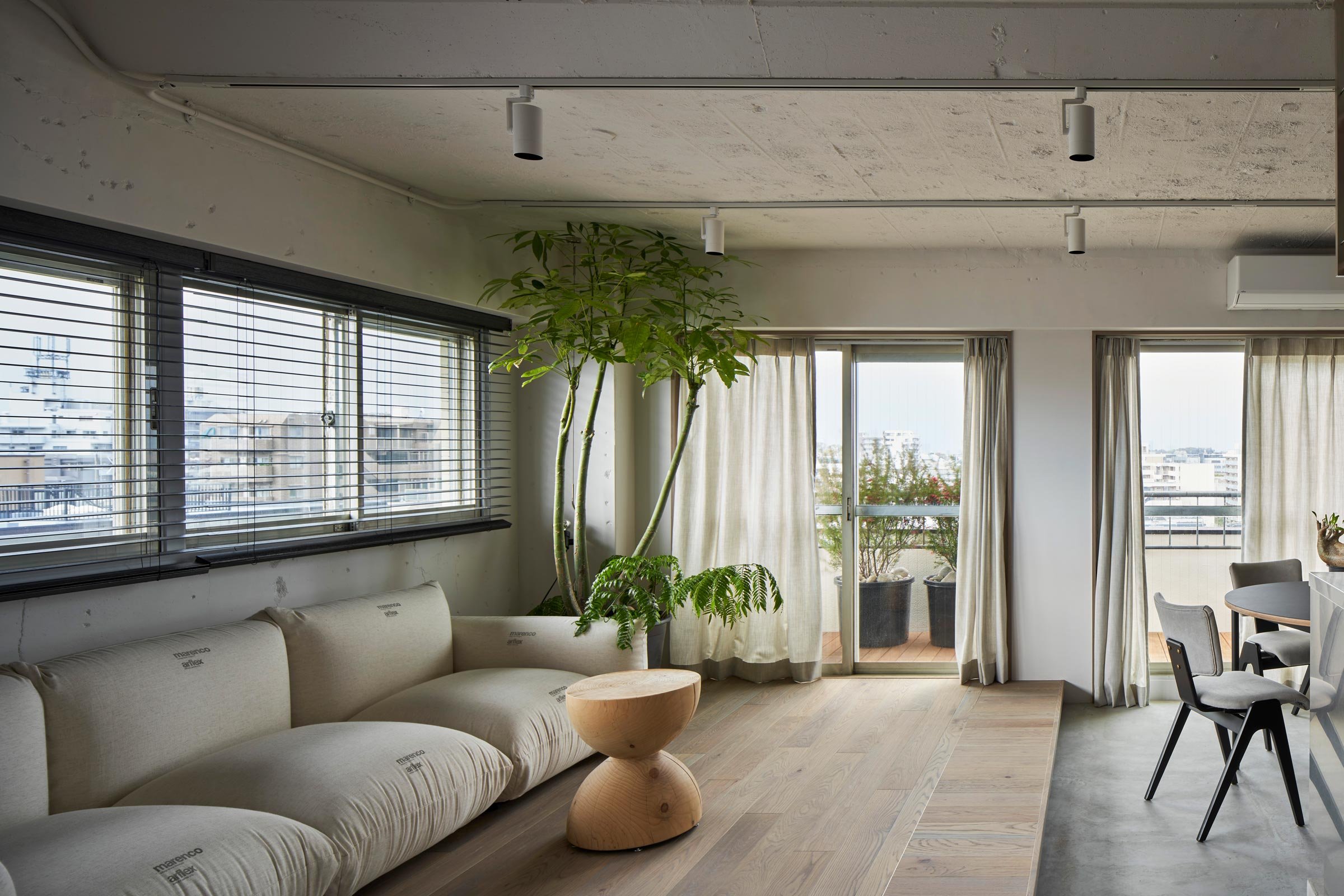Vintage Soul in Tokyo
Yokohama-based studio moss. transformed a 1970s condominium in the heart of Tokyo’s Magome to become a modern, open-concept apartment filled with natural light
In the Tokyo neighbourhood of Magome, this 50-year-old condominium was renovated by local studio moss. to become a bright and functional home designed for modern living Following the clients’ request, the 60-square-metre two-bedroom layout was turned into a one-bedroom apartment with a large living room, a dining area and a kitchen. ‘Our intention while conceiving the design was to add richness and depth to the space,’ says moss. founder Takeshi Shima. ‘Each feature was integrated through a minimal approach to colours, which was also in line with the client’s request.’
In the living room, long horizontal windows — a rare feature in Tokyo’s modern condominiums — draw in ample natural light and make the room feel more spacious. ‘Our concept for the living room was to create the atmosphere of an outdoor terrace inside a metropolitan Tokyo apartment,’ Shima explains. ‘The platform we created opens up the area and adds a margin to the room, creating a sense of distance within the space’.
A long corridor leads to the core of the apartment, adding depth and creating a sense of anticipation. A single room integrates the bedroom, study and storage areas, making efficient use of the floor space.
Warm grey tones are layered across the interiors, from the unit’s rough concrete frame and grey oak flooring to the textured walls and the custom-made wood fixtures. A soft glow from the window sashes and stainless steel details in the kitchen accentuates the mood.
‘Exposing the raw skeleton of the apartment could’ve create a cold and unwelcoming atmosphere, but the subtle warmth of the materials and painted surfaces draws out the richness of the original apartment’s bones,’ Shima explains. ‘The client’s tasteful furniture and bold plants complete the space, bringing the interior to life’.
Text / Nina Milhaud
Images / Koji Fujii, TOREAL










