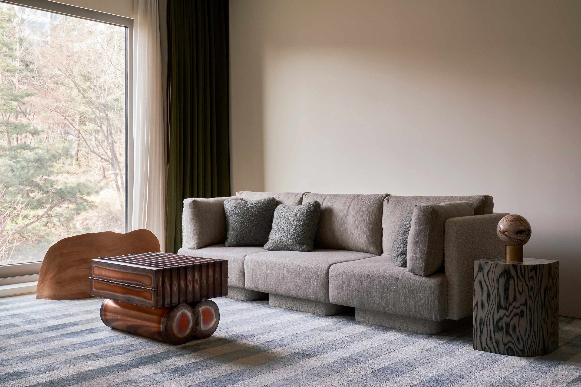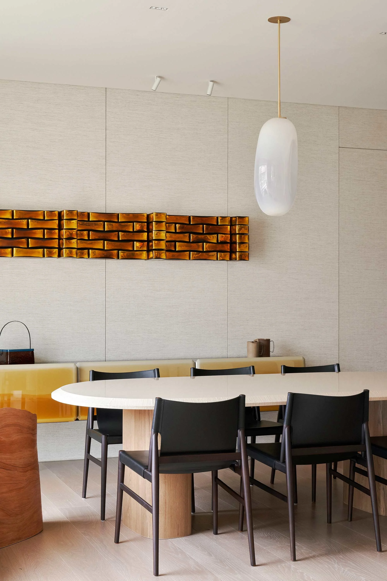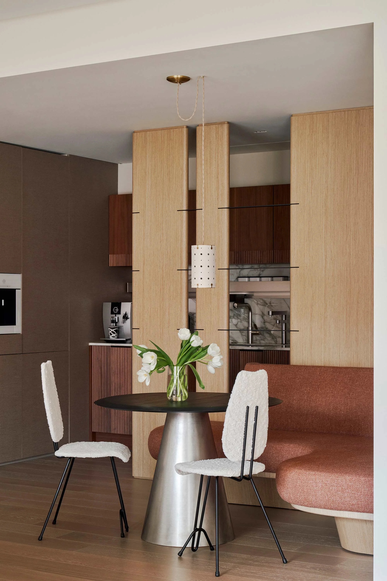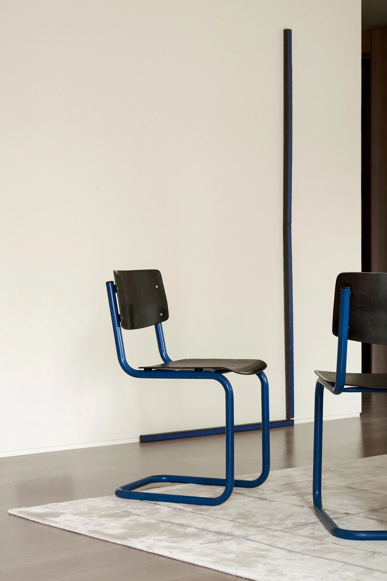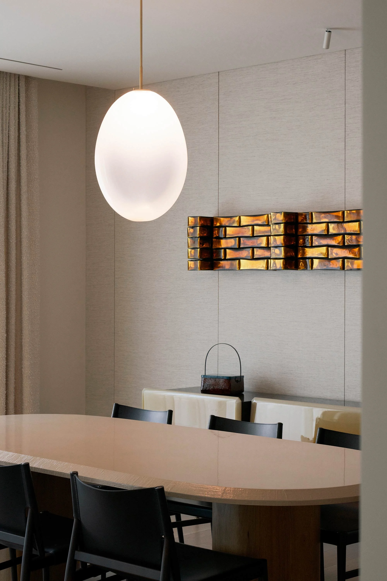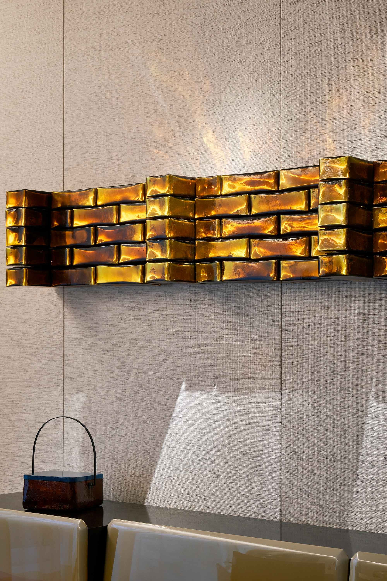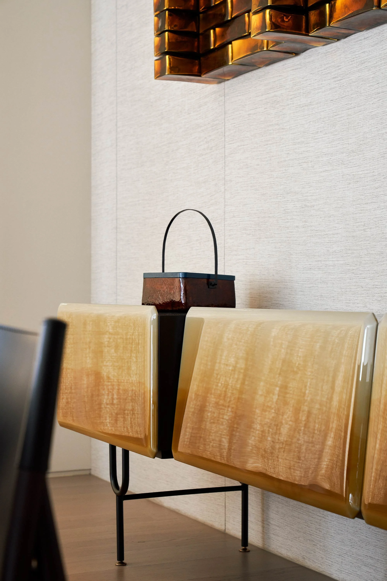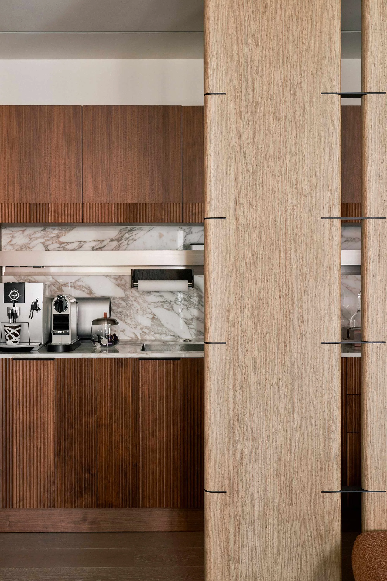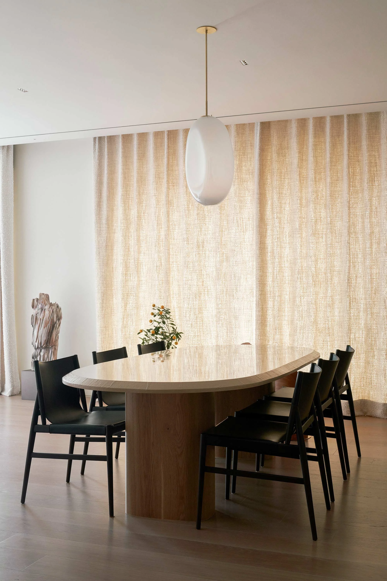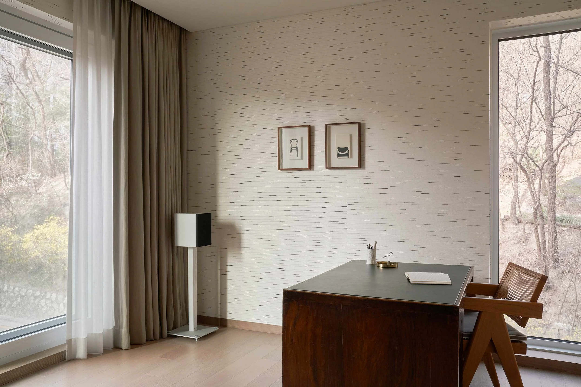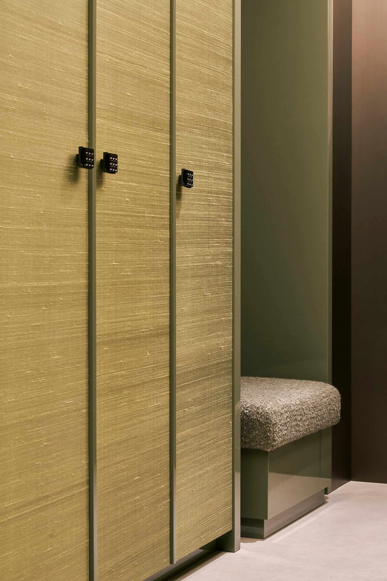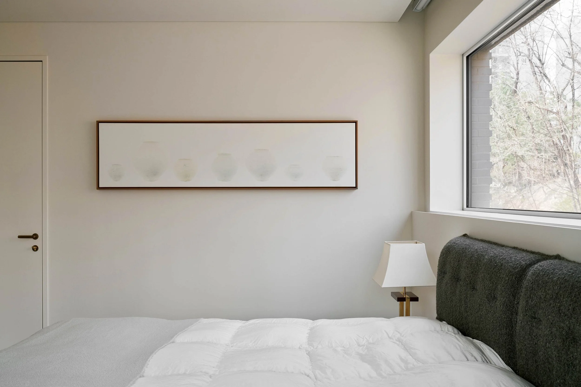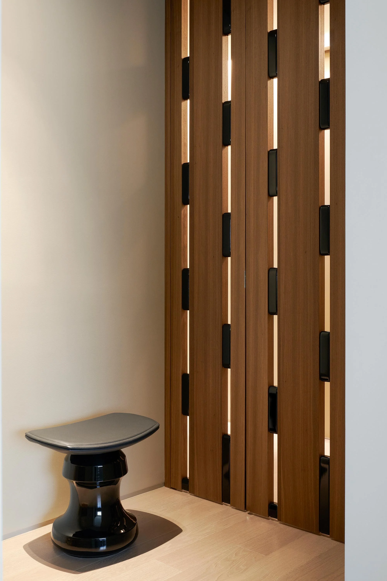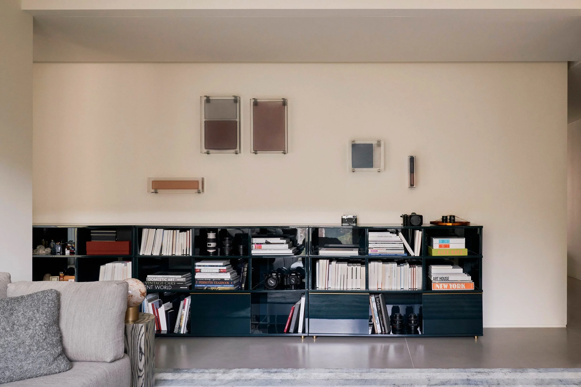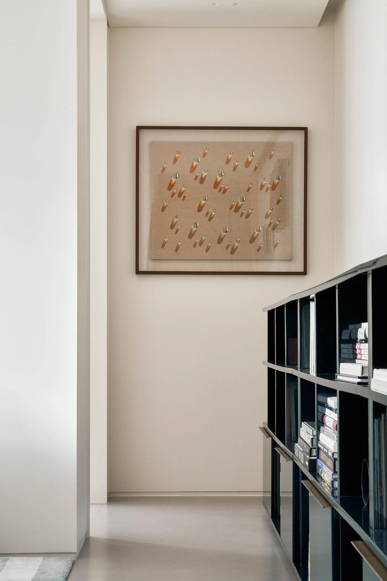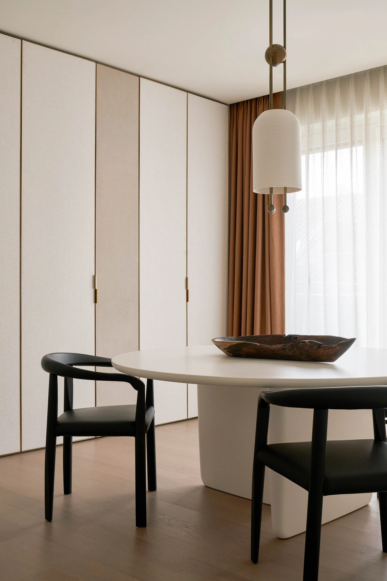A Seoul City Apartment that Evokes Nature
Studio HJRK designed this Seoul apartment to combine openness and privacy while echoing the owners’ love of nature, art and design
It might be surprising to find an apartment in the heart of Seoul that reflects its owners’ love of nature and freedom, but that’s what Studio HJRK aimed for in this Cheongdam apartment.
‘The clients are a couple with great taste and an adventurous spirit,’ says Studio HJRK founder and creative director Hye-Jin Ris Kim. ‘The wife has a deep appreciation for art and design, and they enjoy travelling the world scuba diving. They split their time between Seoul and New York. They were also open to incorporating design details that aren’t commonly used in Korea, embracing bold choices that bring them joy.’
While the couple wanted the designers to make rich use of colour, their preference was for elegant, refined hues. With this and the couple’s love of nature in mind, Kim and her team created a palette of blues and greens. This also echoes the home’s view of a park, unusual for its location. ‘Before moving here, the clients lived in a high-rise penthouse,’ says Kim. ‘They chose this home to be closer to the ground and to enjoy a lifestyle more connected to nature.’
Kim embraced the brief, going for spaces she describes as ‘serene yet vibrant’. Throughout, the designer blended colours, layered fabric textures and added collaborations with unique artists for a look that reflects the clients’ tastes and lifestyles while demonstrating the studio’s style — ‘elegant yet daring, and deeply rooted in craft’.
Silky green fabric marks the entrance foyer, contrasted with glossy doorframes. In the living room, a blue vintage chair offsets a Living Divani sofa, a blue glass boat sculpture and a striking blue enamelled copper piece by Korean designer Kwangho Lee.
The concept takes full form in the dining and living areas, which combine a main dining table with sofas oriented in various directions and a more casual breakfast nook. The custom table by Studio HJRK features a top lacquered with the traditional Korean ottchil technique, enhanced with hemp fabric around the edges for texture. Behind, a sideboard by Draga & Aurel sits below a bold glass brick artwork by Jean-Michel Othoniel. A sculptural piece by Studio HJRK and Korean leather artisan Junsu Kim is placed near the window, while the breakfast nook is outfitted with a table by Korean designer Jaeha Lee.
Connecting the spaces in the hallway is a long, deep green bookshelf by Studio HJRK, with a commissioned piece by designer Rahee Yoon on top. The studies both employ Pierre Frey wallcoverings to different effect: in the wife’s, two different styles were used ‘to avoid a built-in feel and blend textures’. In the husband’s study, complete with a vintage Pierre Jeanneret desk, the tree view inspired the use of a wallcovering with birch-like patterns, creating a ‘calm yet dynamic space that evolves with the seasons’.
But amid all this considered detail, the feature that most stands out to Kim is a door. ‘I particularly love the custom door along the transition from the living room to the couple’s private zone,’ she says. ‘It resembles a perforated partition and when closed, it feels more like a patterned feature than a traditional door. The original layout had private spaces hidden behind maze-like doors, which didn’t align with the couple’s open and playful nature. With this design, we created a transition space that feels connected while still maintaining privacy — a perfect balance of openness and closure.’
Text by Philip Annetta
Images by Mineun Kim

