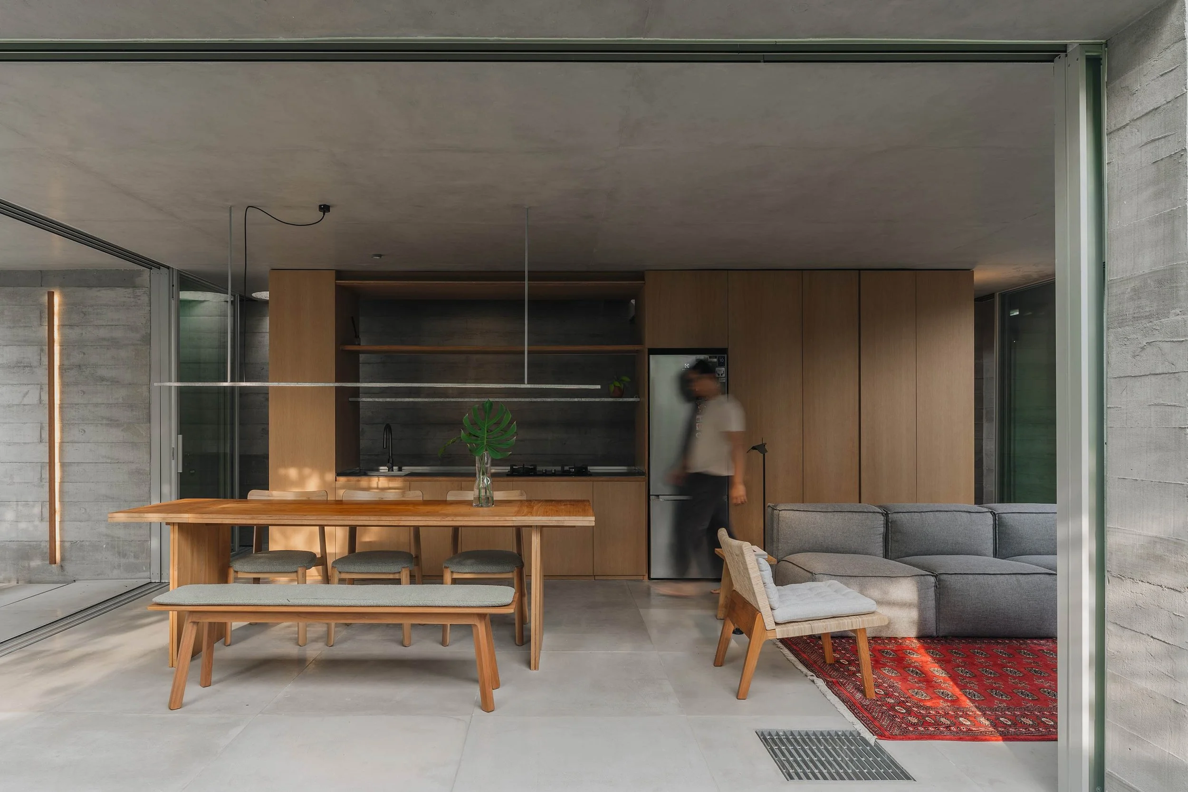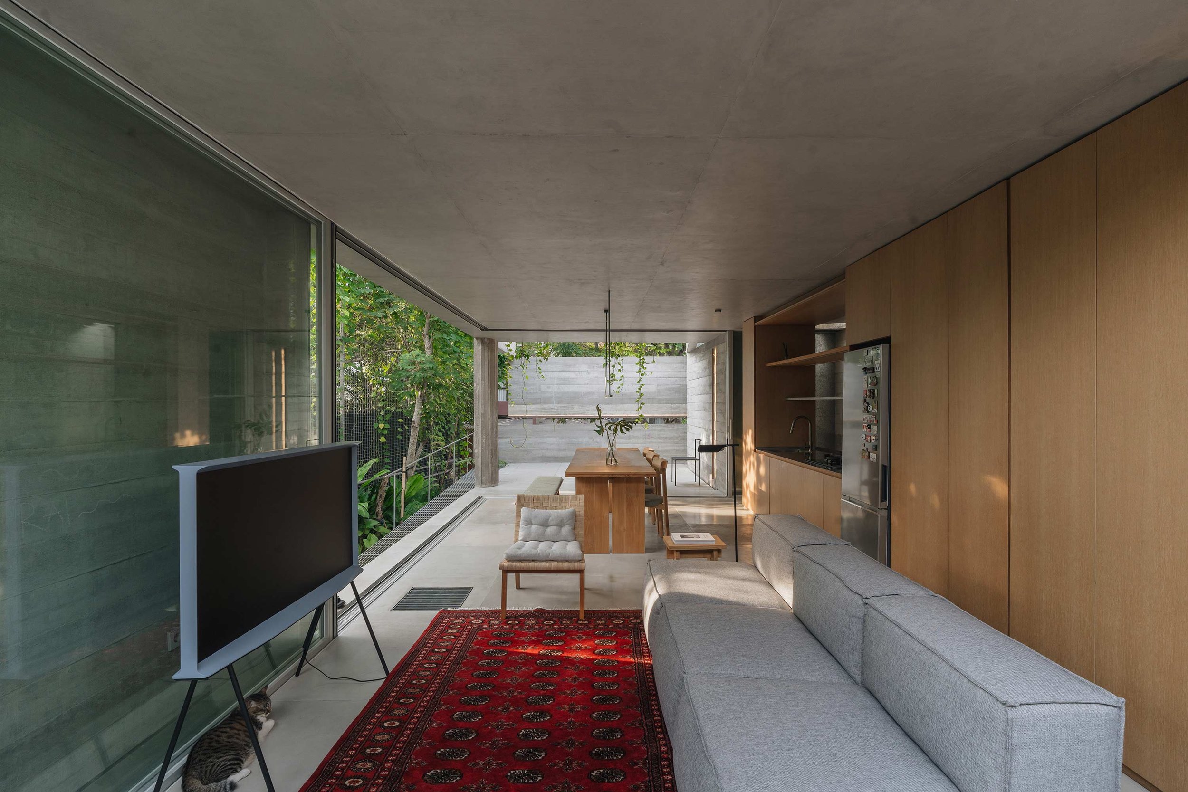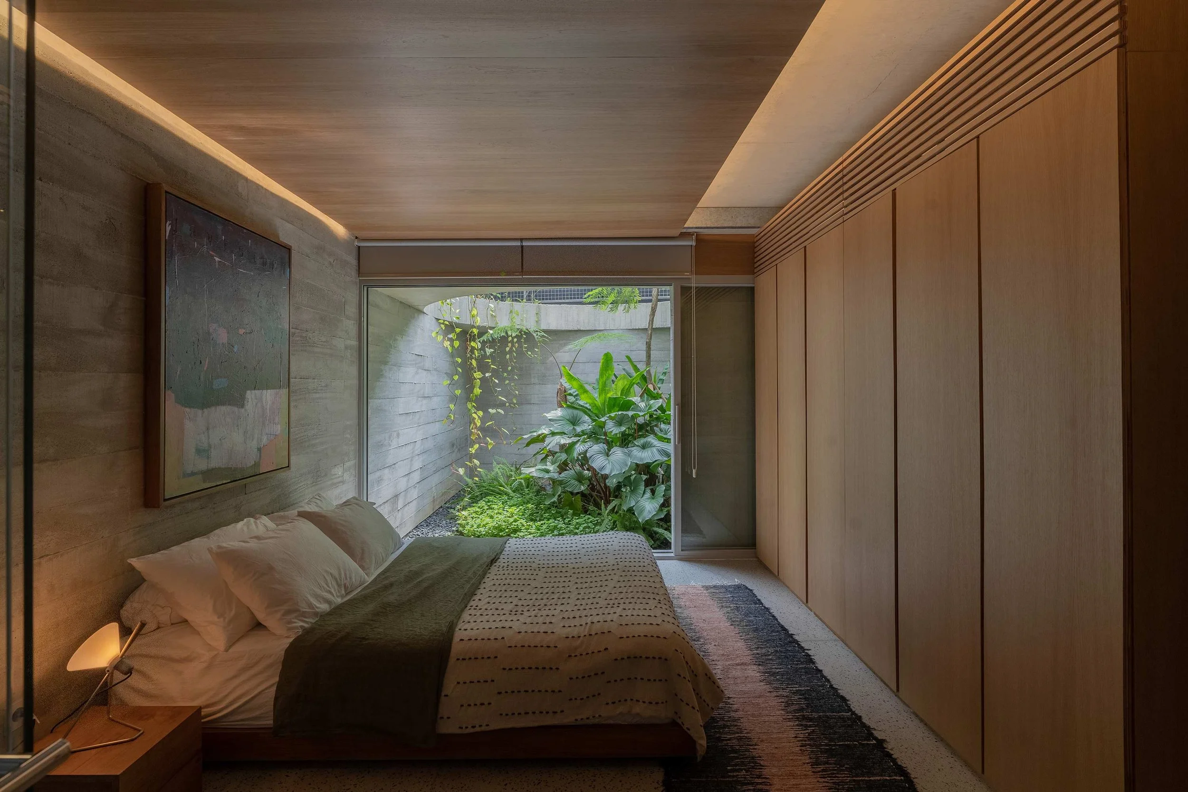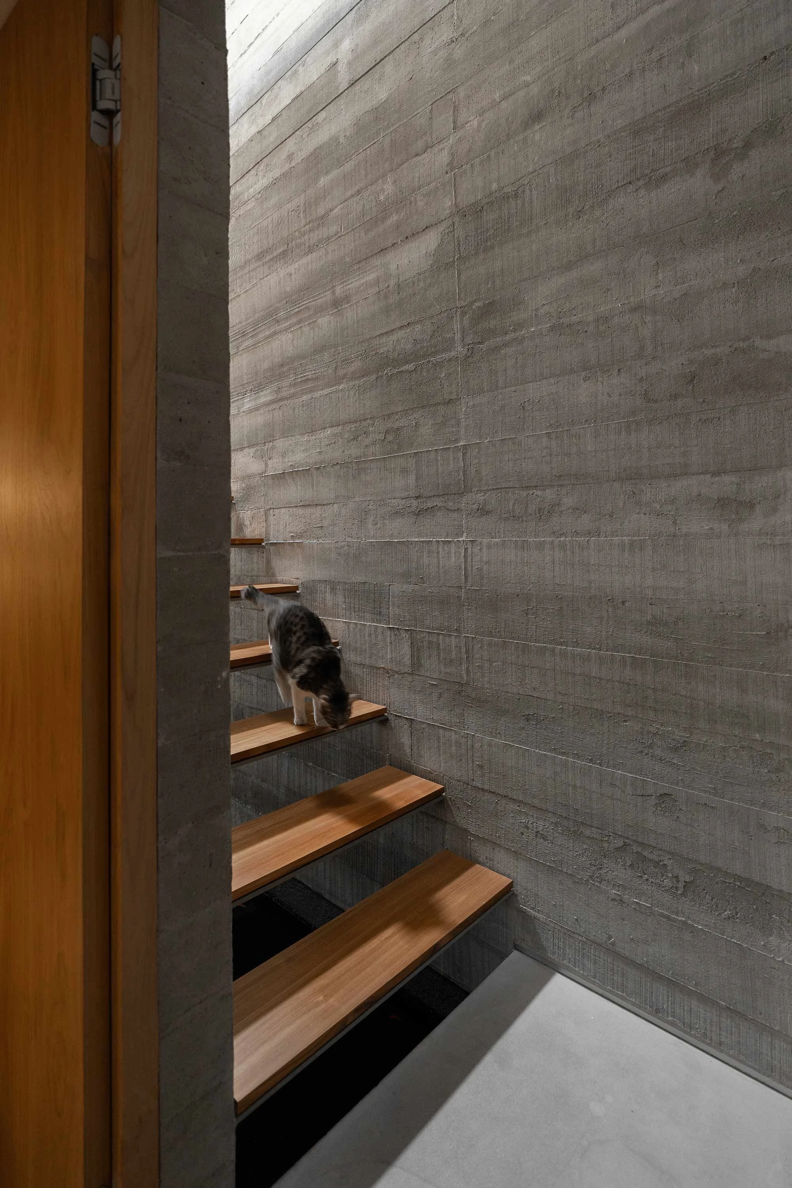A Tropical Modernist Home That Celebrates Nature
An unusual block was the starting point for architect Wiyoga Nurdiansyah’s serene tropical modern family home in South Tangerang
When Wiyoga Nurdiansyah, principal and architect of Wiyoga Nurdiansyah Architects, approached the build of his own family home, he was faced with the question of what to do with the unusual site. Situated at one end of a residential area in South Tangerang, a city that forms part of the Greater Jakarta metropolitan area, the plot has a trapezoidal shape and sits lower than the surrounding blocks. But for Nurdiansyah, the site was the seed of an unconventional design approach.
The architect chose to divide the space into two parts: the main house and a sloping garden that acts as another living space while connecting other spaces and enhancing air circulation. Spatial planning and programming are key elements. The ground floor contains most of the service spaces as well as the main bedroom; with the primary orientation facing the inner courtyard, this becomes a serenely private space with natural light entering through the circular void.
A ramp leads upstairs to the living room, which feels perched amid the greenery. The sliding apertures can be opened to create a continuous space between interior and garden, with the area linked to a terrace on both sides. At the end of the ramp, the circular void that connects the main bedroom also opens to the lower garden and dining area.
The top level contains the children’s rooms, a bathroom and a roof garden. Geometric skylights figure throughout, providing light as well as intriguing vertical nooks. With the roof garden on this level, Nurdiansyah pulled back the mass to give a human-scale impression to the home’s facade.
The palette is expectedly simple: raw concrete predominates, with tonal wood accents providing a calm canvas for decor and daily activities, as well as enhancing the connection to nature suggested by the site. ‘We tried to develop a design approach based on simple mass composition designs,’ says Nurdiansyah. ‘And we used various space scales in order to create memorable spatial experiences.’
Text by Philip Annetta
Images by Adaptasi

























