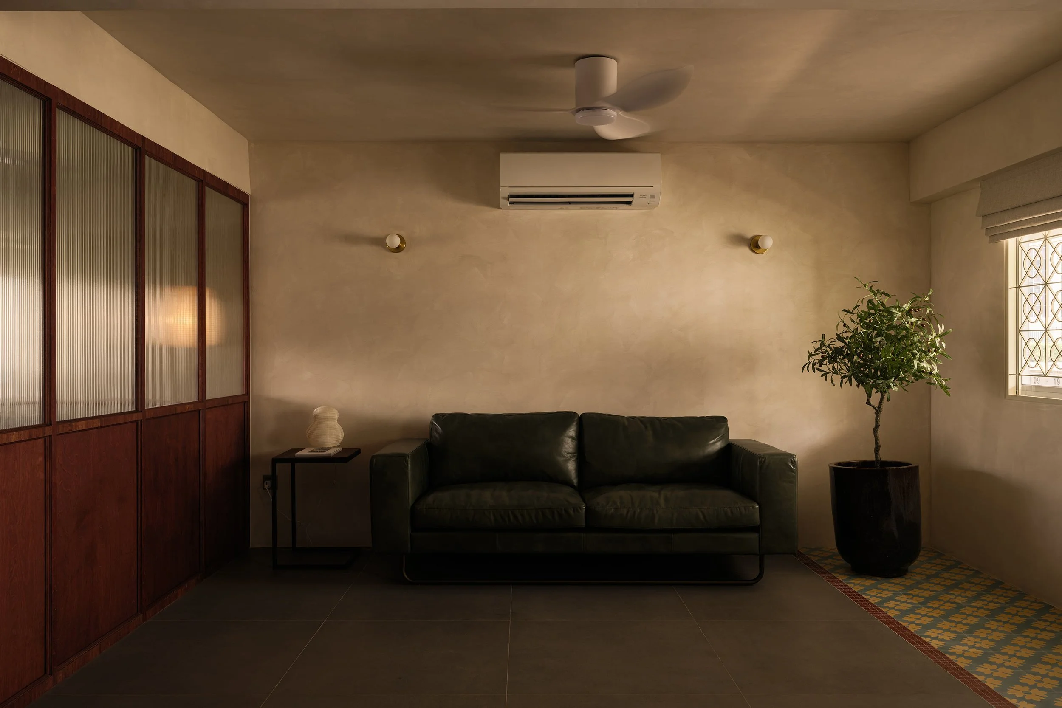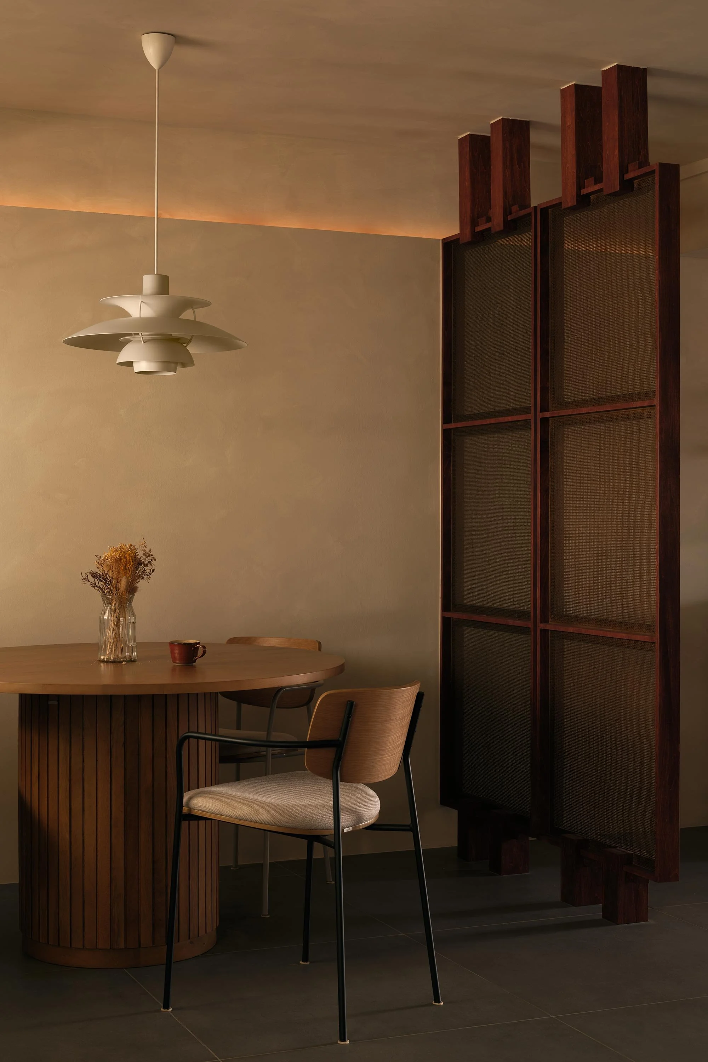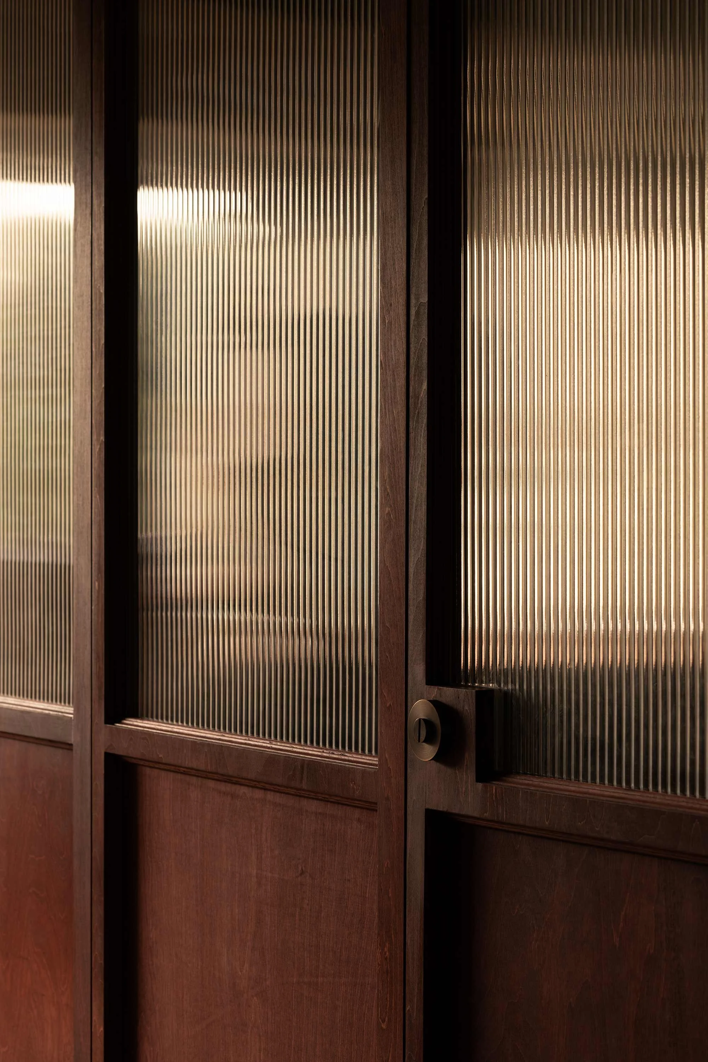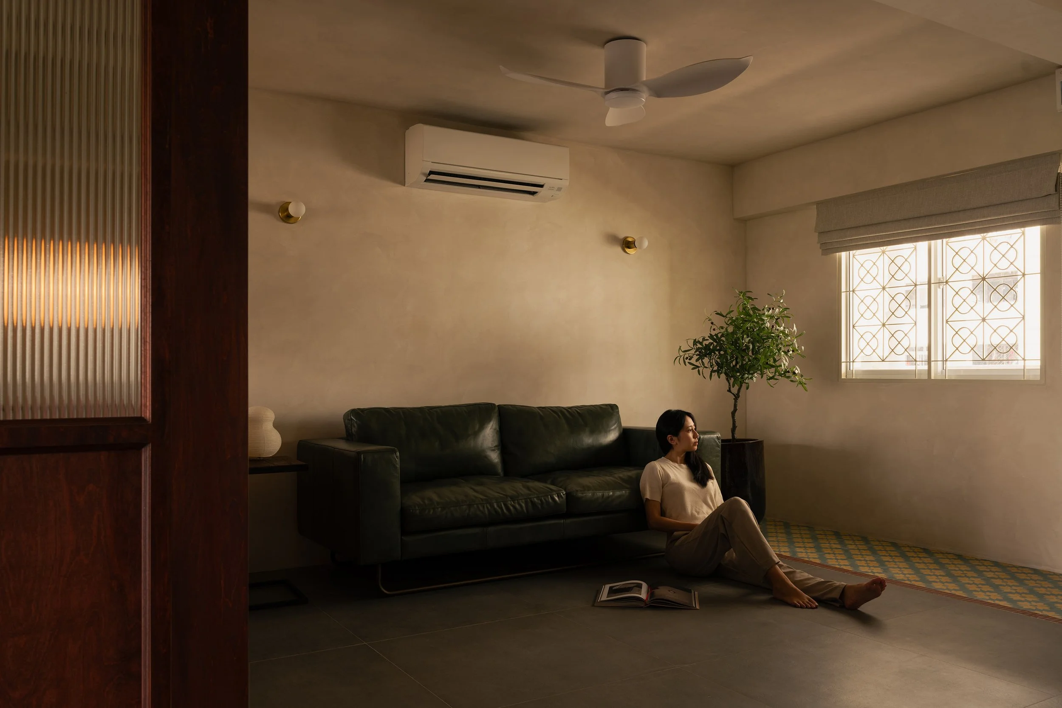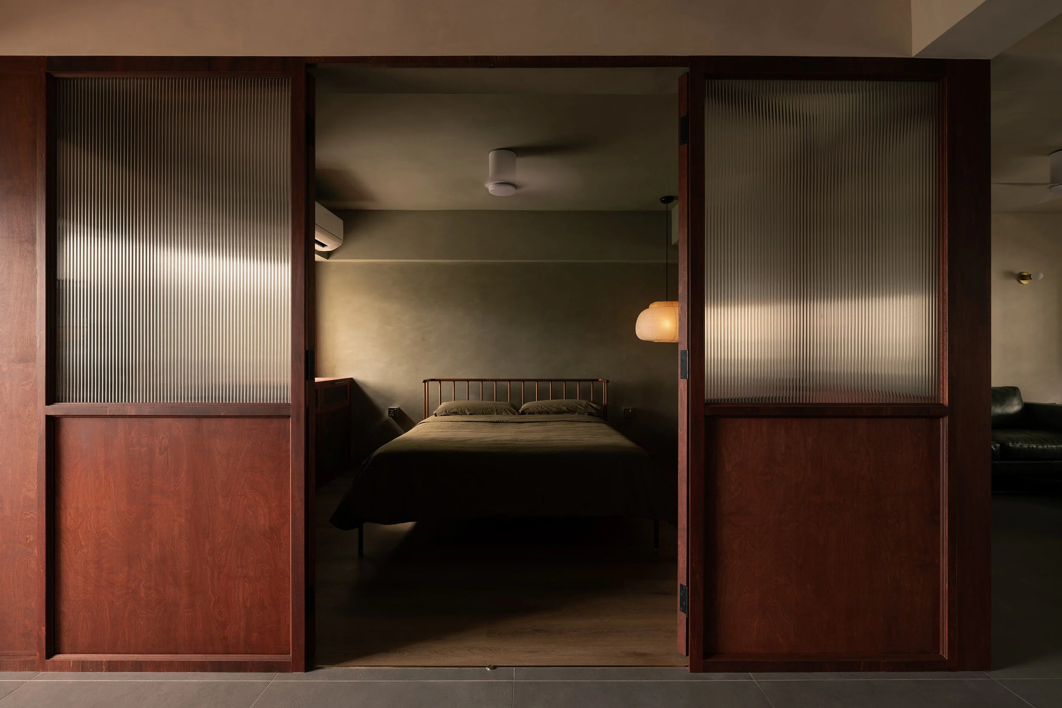A Singaporean Apartment that Evokes Warmth and Nostalgia
Barebones Studio reconfigured this 1970s apartment to open the space, and used a nature-inspired palette to create a sense of warmth and calm. Creative director Eleven See tells us more
Design Anthology: Can you tell us about the client?
Eleven See: She’s an easy-going person, minimalist and doesn’t have a lot of items in the house. She spends a lot of time working from home, and doesn’t cook often. She’s slightly claustrophobic, so she really emphasised openness in the space.
What was her brief to you?
She wanted to overhaul the old unit to give it new life while achieving some sense of nostalgia and creating some warmth in the space.
What is the overall size of the home?
It’s 60 square metres, and following her brief, we reconfigured the space by removing one bedroom, creating an open and expansive living, dining, kitchen and study area.
What’s unique about the building and the location?
Tanjong Pagar Plaza is a charming relic from the 1970s. It’s a top spot for foodies and coffee lovers, and attracts tourists seeking authentic flavours as well as locals craving familiar comforts.
A bridge connects the plaza to one of Singapore’s oldest hawker centres, a vibrant hub brimming with traditional dishes and unbeatable prices. During lunchtime, people from all corners of the city drive here to eat.
The neighbourhood is also home to traditional shophouses, their elegant facades evoking a sense of nostalgia and reminding us of Singapore's rich history.
Tell us about some of the material, art and furnishing choices for the space.
To create a harmonious blend of nature, warmth and sophistication, we embraced a three-colour palette: stone, wood and nature. This inspired our choice of flooring, a calming stone-grey textured tile, setting the stage for the space.
The common areas feature a warm embrace of wood cabinetry, complemented by a refreshing green sofa in the living area, adding a touch of nature. In the bedroom, a calming green limewash creates a serene sanctuary.
To allow the owner’s personal style to flourish, we kept the initial furnishings minimal and simple. This creates a blank canvas for her to gradually add pieces that resonate with her taste.
Tell us about some of the custom pieces.
Two custom elements stand out, each adding a touch of both practicality and personality: the rattan divider and the wall panels separating the bedroom. The divider, a blend of form and function, creates a subtle yet defined separation between spaces while allowing light and air to flow freely. It’s a subtle touch of vintage charm.
The wood panels embedded with wood beading details with half-height glass panels, a departure from traditional brick walls, create a sense of openness and connection between spaces. We carefully chose their material and colour to evoke a sense of nostalgia and to add a layer of warmth and character to the space.
Do you have a favourite element or design detail?
One element that’s easy to overlook is the LED soft light and water pipes concealed within the same partition wall behind the kitchen cabinet. Singapore's building regulations often restrict alterations to structural elements, so we incorporated the concealed lighting while simultaneously addressing the requirement to keep the water pipes exposed. The result is a beautifully lit space that feels both inviting and cosy.
Images by Marcus Lim

