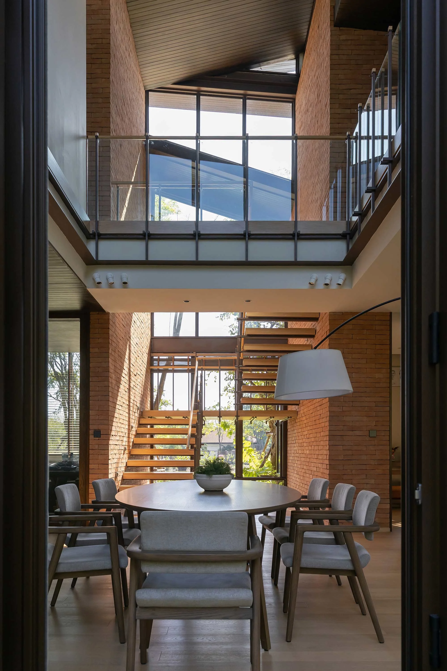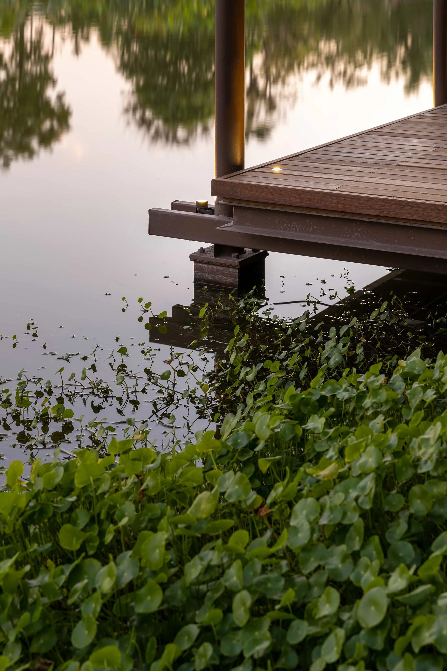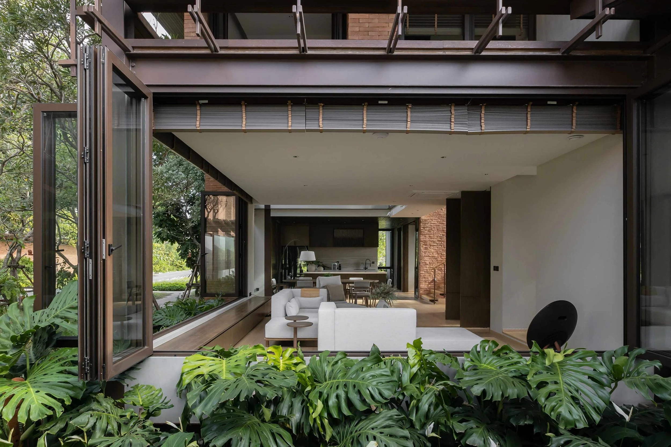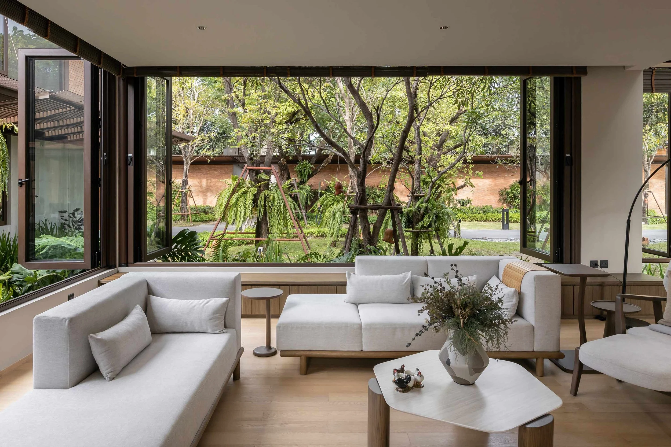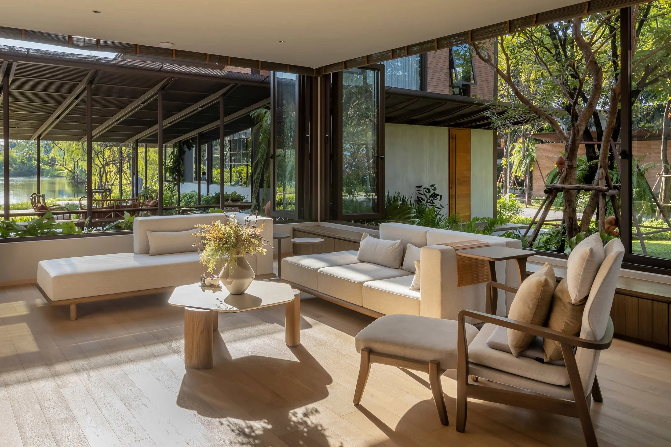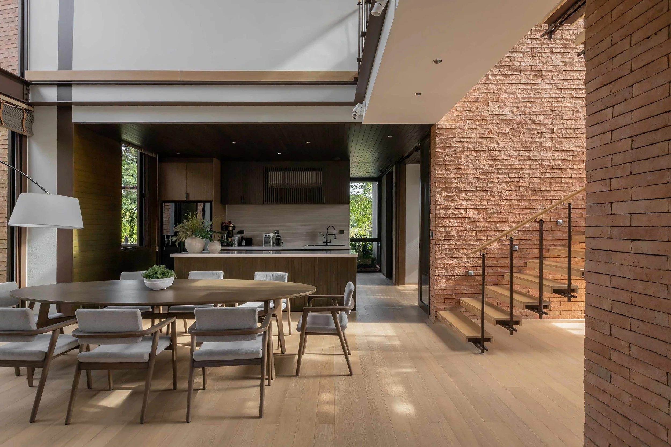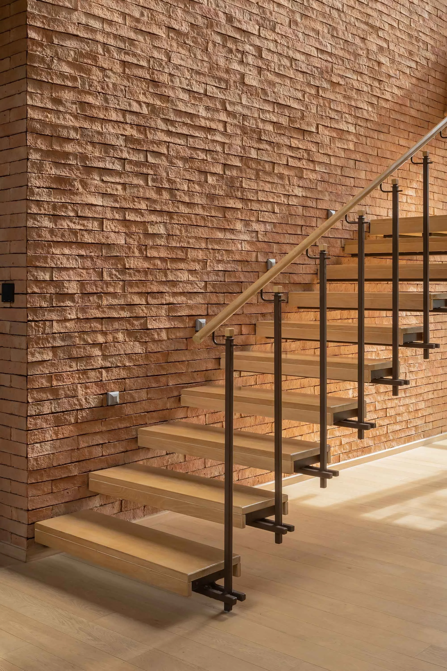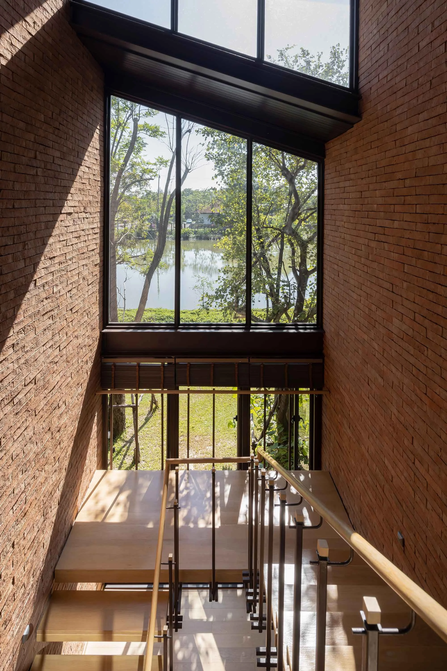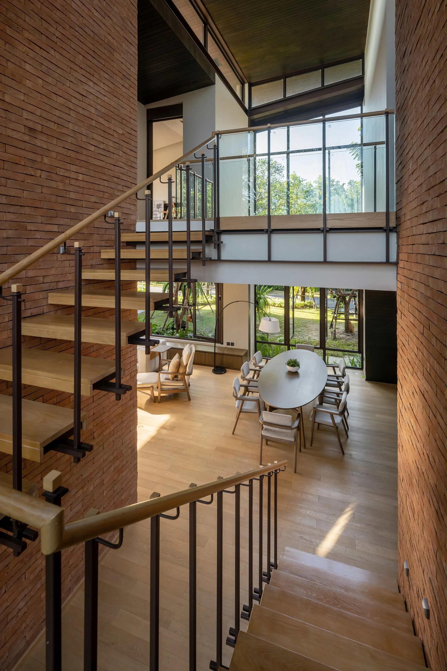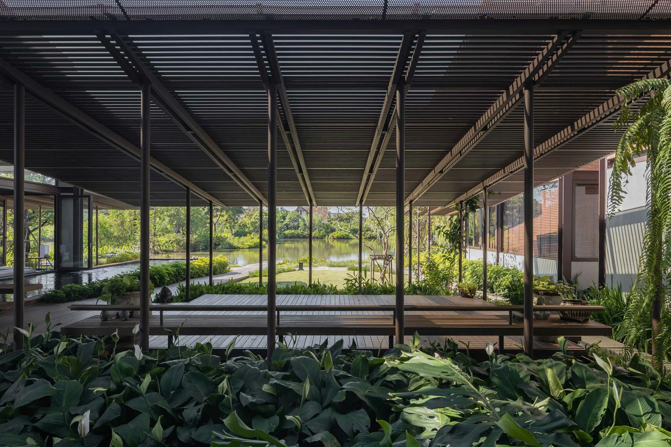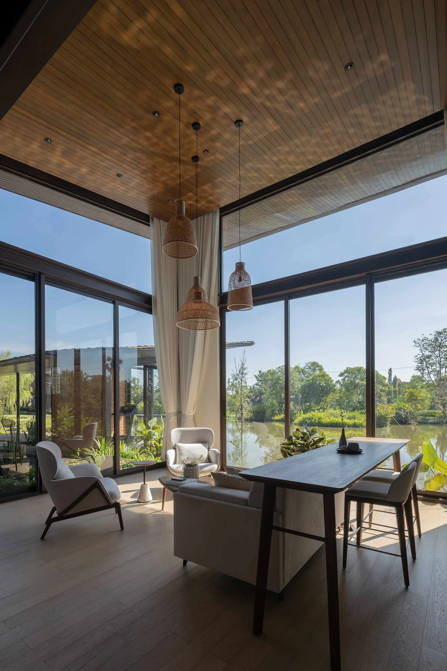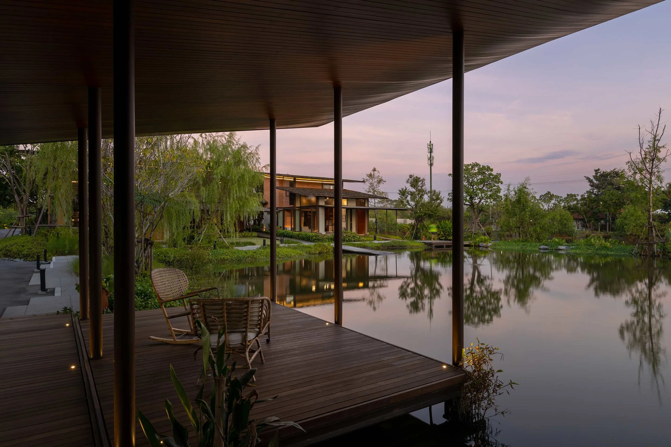A Singular Urban Escape in Central Bangkok
Bangkok design firm Ekar Architects has created an extraordinary multigenerational dwelling across nine buildings on a sprawling green space in central Bangkok
Occasionally for a designer, a project comes along that is so unique as to be quite extraordinary. In this case, the client brought a parcel of land of approximately 19,000 square metres in the heart of one of Bangkok’s historic neighbourhoods. ‘It’s unique not only for its size but also because it borders a large public park that’s been a part of the city's landscape for nearly forty years,’ says Ekaphap Duangkaew, principal of Bangkok design firm Ekar Architects.
The project was to be completed for a family of three generations: a couple with adult children and an older parent in need of care. The clients asked for both private spaces and communal zones, with a balance of practical functionality and an aesthetic that adhered to feng shui, all with the atmosphere of a countryside retreat.
‘They shared their life story and personal aspirations, asking us to help determine the kind of home that would best suit their evolving needs,’ Duangkaew says. ‘This home would be the next phase in their journey, a space designed for the later years of their life as parents. The goal was to create a dream home that would allow them to live like they did in their rural hometown by the sea, while still maintaining strong connections with their children.’
Ekar’s solution was to create nine buildings, including dwellings for different family members, a family pavilion, an open kitchen and a welcome terrace. The nearby park was a key pillar, says the designer. ‘The connection between the property and the park’s natural elements was central to our approach. We aimed to capture the essence of a countryside home by integrating the house into this vibrant ecological context.’ Splitting it out into smaller volumes means the structures don’t overpower the natural setting; each is carefully placed among the trees to create a sense of privacy and integration with the landscape.
While prefabricated steel was used for the structure, with echoes of traditional joinery, the primary material is the cedar that forms the roof and serves as a unifying element. The roof was designed to start low above the entrance and terrace, filtering the light and creating a transition from the bright outdoors to the softer indoor ambience. Moving through the space, the roofline gradually rises, following functional needs and allowing for natural light to enhance the connection with the outdoors. The sloping design was inspired by traditional Thai gable roofs, though simplified to be more minimal, and promotes ventilation through the main structures.
The pond was also one of the architects’ additions. ‘Initially, the property had no water features, but we suggested creating a large natural lake at the front of the house,’ says Duangkaew. ‘This would offer an open water view reminiscent of the client's childhood seaside home.’ The earth excavated in the process was used to create a hill that provides privacy and a visual landmark on approach. On the remaining land, the team created vegetable gardens and a chicken coop, allowing the family to grow their own food. Around the edges of the water, aquatic plants retain water and prevent soil erosion, while below the surface, fish and other water creatures attract birds and insects from the nearby public garden, enhancing the ecosystem and providing a genuine natural escape in the heart of a metropolis.
Text by Philip Annetta
Images by Ketsiree Wongwan



