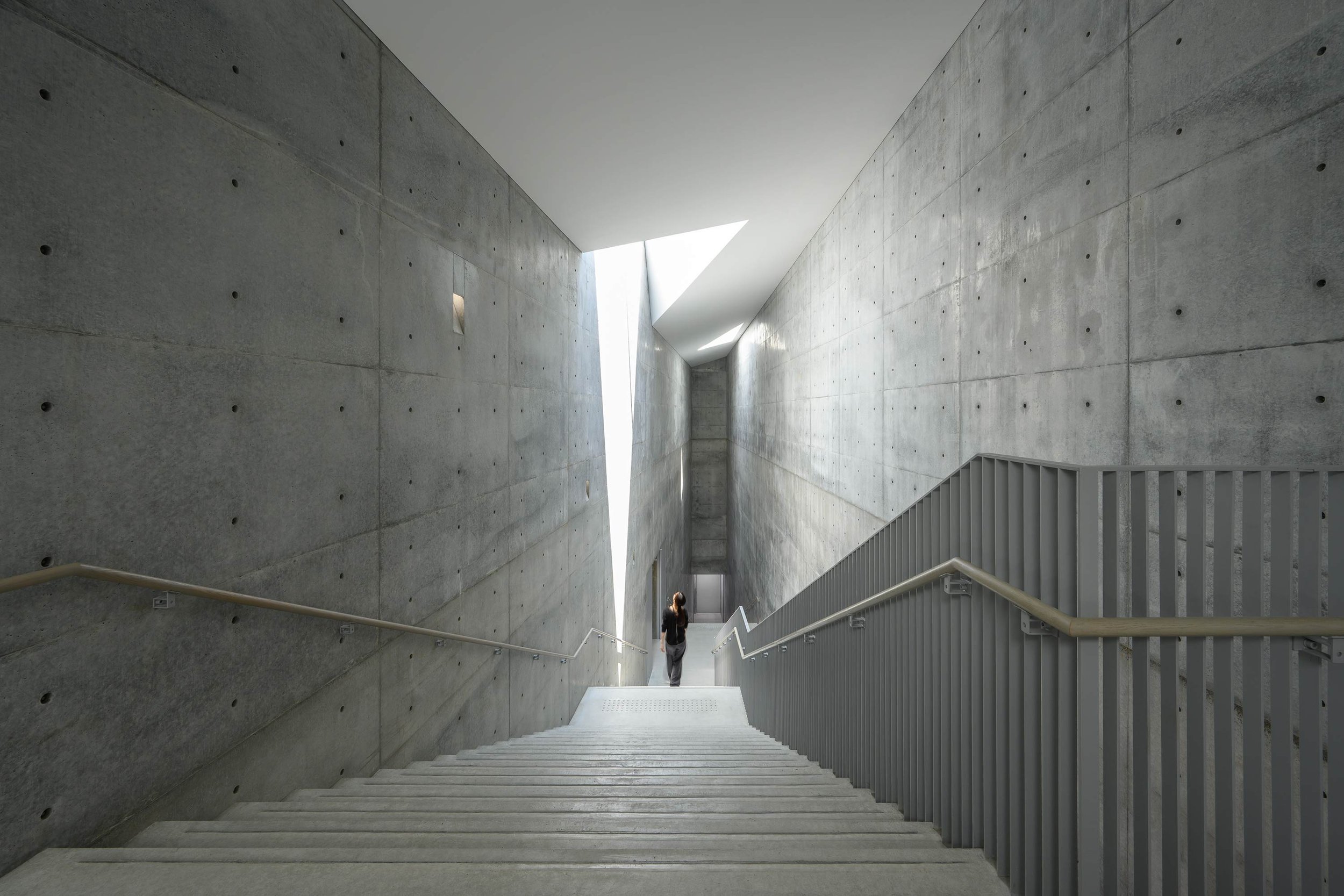The
Design Anthology
Archive
This Japanese Fishing Island Has Become a Mecca for Art and Architecture
On Naoshima island, Tadao Ando’s latest museum emerges from the hillside like a modernist temple
The National University of Singapore’s Yusof Ishak House Has Been Transformed Into A Sustainable Landmark
Yusof Ishak House has been reimagined by design architect Erik L’Heureux as a net zero-energy building, while paying homage to the iconic commons hub’s historic identity
A Hong Kong Office Shows How Honest Materials Can Bring a Residential Heart to the Modern Workplace
The Comfort Foundry from Hong Kong studio Canter and Gallop Design brings a homely warmth to the ordinarily sterile workplace environment
Expo 2025 Osaka: Encircling a Divided World
As Expo 2025 Osaka draws to a close, its constellation of national pavilions reveals a world of contrasts and a subtler narrative: how architecture becomes diplomacy, soft power and an expression of identity in timber, steel and light
Space-Hacking in the Shadows of Power: Rockbund Art Museum’s Shanghai Picnic Tackles Urban Scarcity
Under the guidance of Thai architect Rachaporn Choochuey, Shanghai Picnic, the Rockbund Art Museum’s biennial architecture festival, interrogated urban scarcity on a communal stage
Sydney on the Move
The Sydney Metro development is Australia’s largest public transport project, and the early signs are that the wait has been worth it
A Call to Preserve Kenzo Tange’s Modernist Ship Gymnasium
The longstanding symbol of Japan’s post-war creative resurgence is at risk of being demolished, but a campaign to save it is gathering pace
Adaptive Reuse Meets Outdoor Living on Shanghai's Waterfront
MVRDV, together with Schmidt Hammer Lassen, Atelier Deshaus and others, reimagine a former cement factory as an open-air retail and leisure complex along Shanghai’s West Bund
Pritzker Prize Winner Riken Yamamoto on Designing for the Community
The 2024 laureate speaks to us at Singapore Archifest about good design and how we can make cities work
An Industrial Building Becomes an Onyx-Clad Vaulting Facility
An adaptive reuse project by Monolab Studio has transformed an old warehouse into one of the world’s highest-capacity vault facilities for precious metals
Asia in Venice: Mapping Asia’s Presence at the Venice Architecture Biennale 2025
As the Venice Biennale contemplates design strategies for adapting to the intractable effects of climate crises, Asian architects look inward to the complexities and richness of their region that have informed decades of intelligent city-making practices
Theatre of Time
Chinese photographer Zhefeng Shang chronicles the disappearing revolutionary opera stages of Shaanxi province, built from the 1950s to the 1980s
Ginza Sony Park Reimagines the Public Park for Tokyo
Reviving the spirit of its 1966 predecessor, the newly opened Ginza Sony Park redefines the public park as a fluid, multi-level space for art, culture and community in the heart of Tokyo’s Ginza district
How a Former Factory Canteen in Ahmedabad Becomes a Bright Office
Design firm Compartment S4 balanced history, functionality and sustainability to honour this building’s industrial past while creating a workplace fit for the future
A Singular Urban Escape in Central Bangkok
Bangkok design firm Ekar Architects has created an extraordinary multigenerational dwelling across nine buildings on a sprawling green space in central Bangkok
All Aboard for Sydney’s New Barangaroo Station
Part of the new Sydney Metro City line, Barangaroo Station is a landmark underground railway station designed by Foster + Partners and Architectus
The Untapped Potential of Bangkok’s BTS Skytrain
Bangkok’s BTS Skytrain winds its way over the city, where pedestrians and street economies exist on the ground and luxury malls and development soar up above — but it also presents new possibilities for urban mobility in the Thai capital.
Geometric Volumes and Exposed Concrete Define this Semarang Home
This Semarang home is characterised by a sense of rhythm and geometry thanks to the exposed concrete and brick, layered volumes and voids and ramps. Indonesian architect Wiyoga Nurdiansyah shares more about his project
Innit Lombok Is a Design-Led Approach to Hospitality
Bali’s neighbour has a new designer destination courtesy of Indonesian studios andramatin and d-associates
Step Inside Notorious
In Jalandhar, new bar Notorious is a mash-up of tropical rooftop cabana bar and sultry speakeasy. Dheeraj Bajaj, founder and principal architect of Studio Dashline, shares more about his team’s approach to the project





















