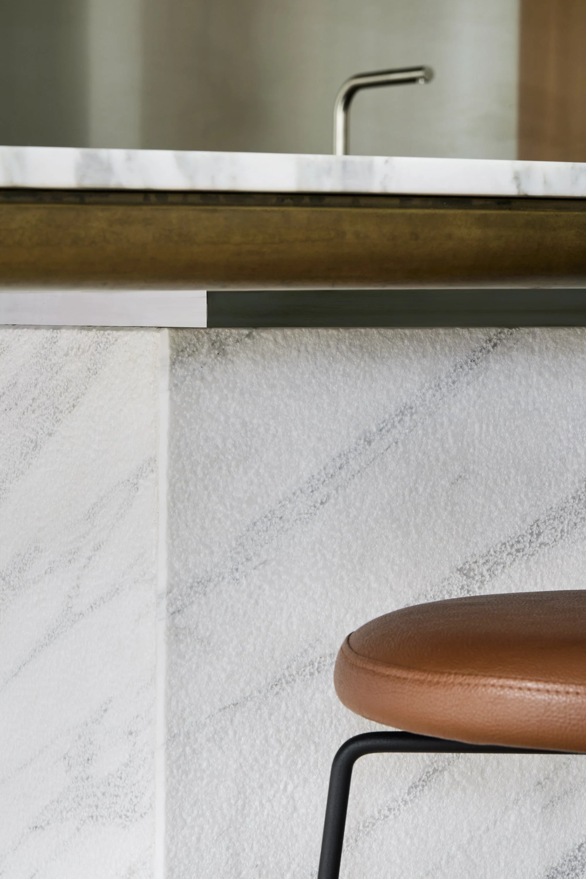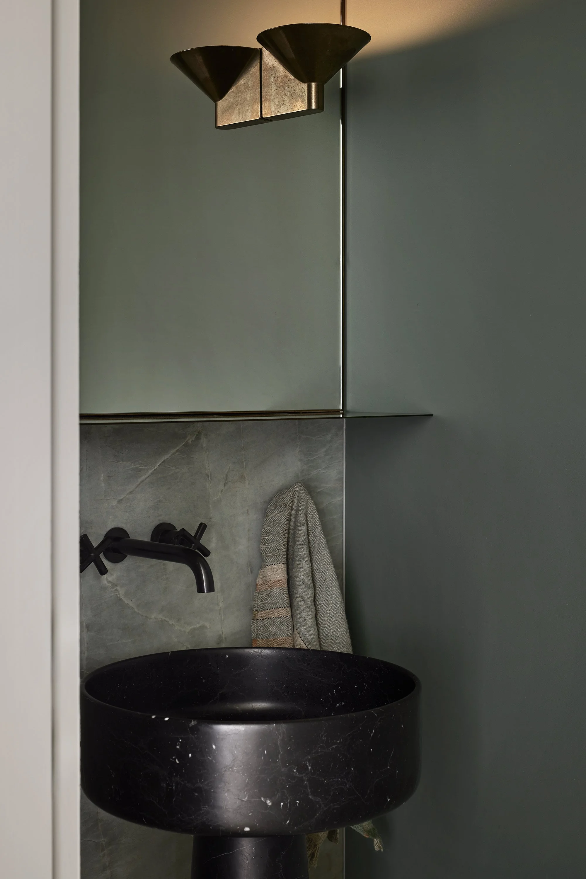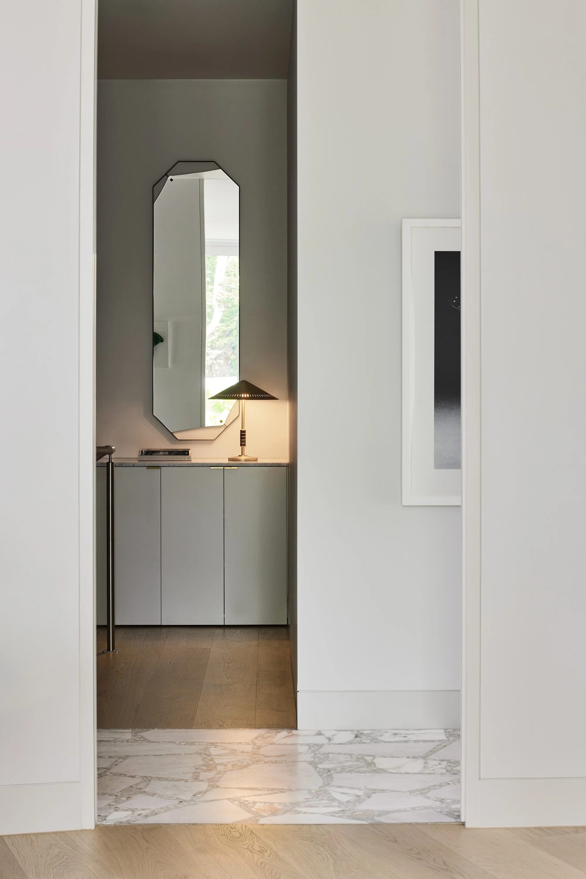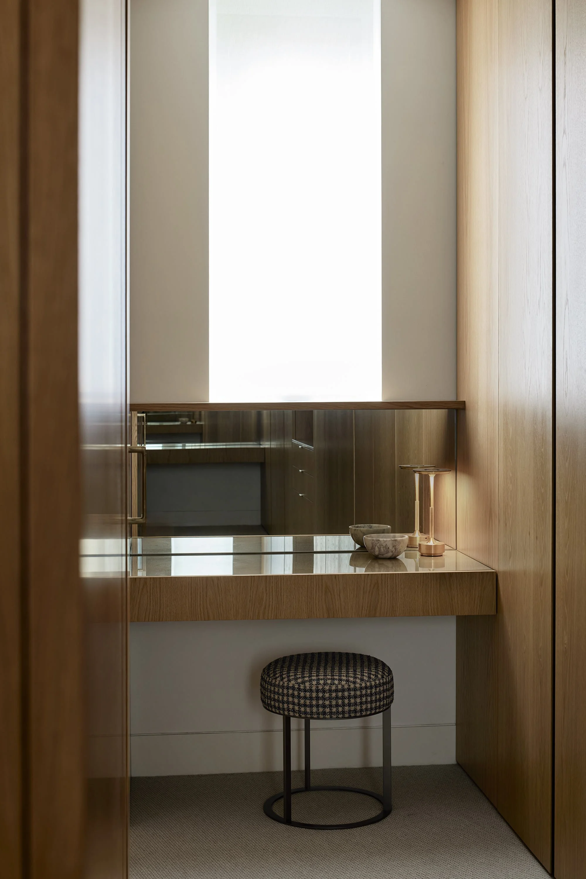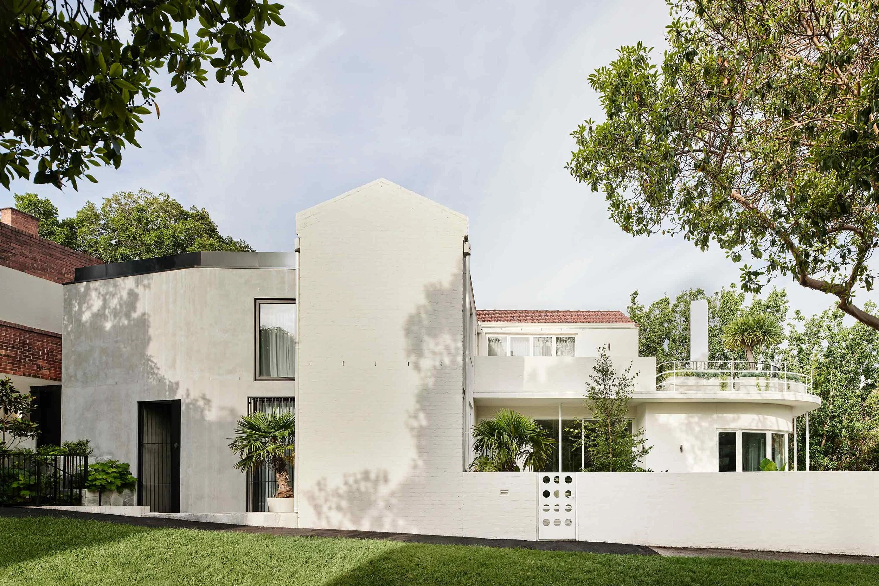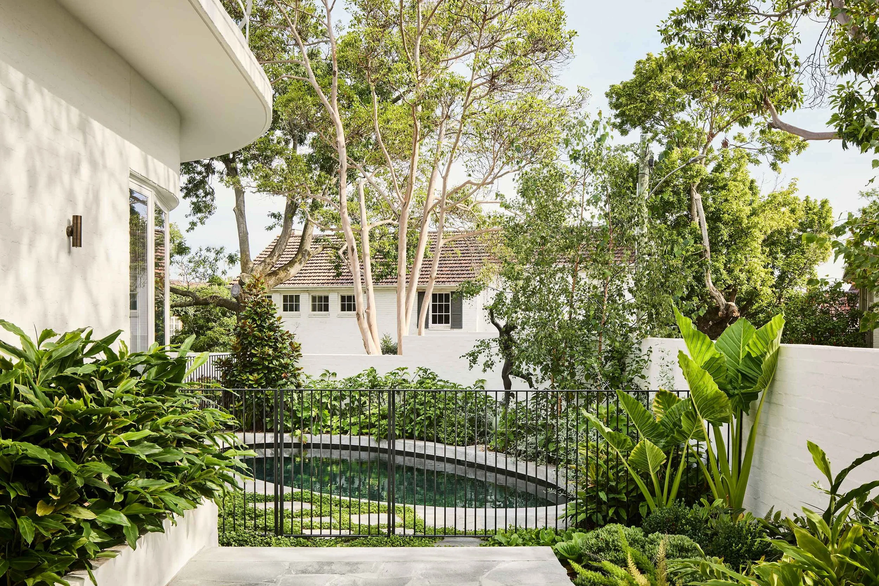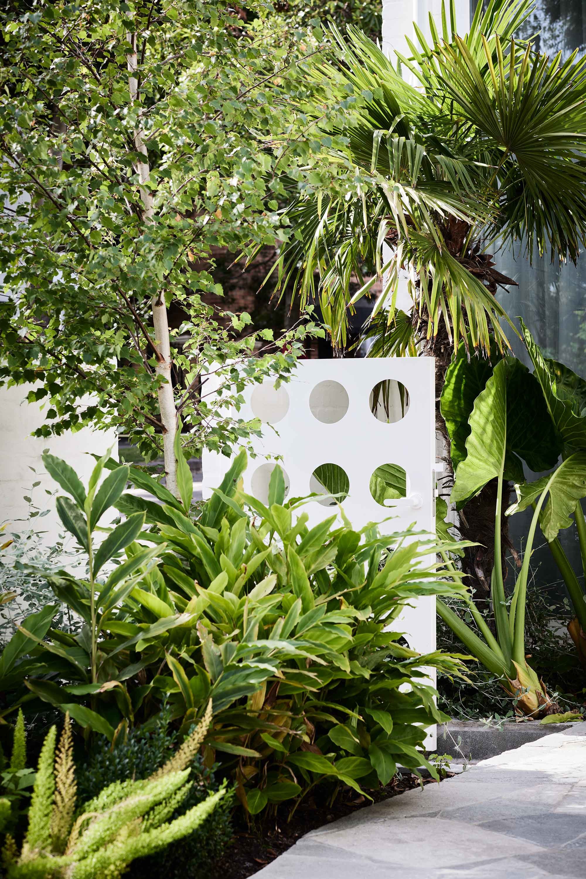An Intuitive, Modernist Home in Melbourne
Architecture firm Powell & Glenn balanced the old with the new in this reworking of a modernist home next to Melbourne’s Royal Botanic Gardens
Stepping into Silhouette House is like entering a mini city. Corridors are composed as streetscapes, the stroll from the south-east-oriented front door to the north-facing garden like an architectural passeggiata, designed to stimulate the senses. Along the way, flooring segues from large Palladiana terrazzo to timber boards, enhancing the gentle transition from inside to out. On trowel-finished plaster walls, light bounces around rooms with increasing intensity the further towards the sun one moves. And in the dining ‘cul de sac’, the lush garden is visible through an original bay window, opening up like a vista.
‘Sight lines are hugely important to us,’ says architect Ed Glenn, principal of Melbourne practice Powell & Glenn, which remodelled this significant Modernist-era home on an eccentrically angular site near Melbourne’s Royal Botanic Gardens. ‘We try to get the entrance to our buildings as far south as possible, so that you walk north towards the light.’
Inside, the ground floor is anchored by a freestanding unit that Glenn refers to as a ‘rock’, an abstract, blocky volume that houses a scullery and powder room. Freeing up the ground-floor perimeter, this device allows daylight to penetrate deep into the plan while providing a visual focal point. Inside, adjacent to the scullery, a kitchen island is made of an irregular, bulb-shaped slab of marble atop a slice of brass and a marble base. Residents and guests gather and circulate around the island, making of this gathering space a de facto town square. ‘As you move through the streets of the floorplan, you arrive at this destination, marked by a strong sculptural presence,’ explains Clementine Jacobs, head of interiors at Powell & Glenn. This island forms ‘the elbow of the house’, says Glenn — the hinge from which all else is articulated ‘The interior is conceived as a combination of poetic spaces, offering a constant play of transition and repose,’ he says.
Upstairs, three smaller bedrooms accommodate guests, while a generous main suite opens onto a large, north-facing terrace. The setting offers elevated views across the landmark Gardens and onto the heritage-listed Nylex Clock, a symbolic beacon of modernist Melbourne.
‘Upstairs was particularly challenging,’ Glenn shares. ‘We had to work with a rabbit warren of an original floorplan and try to rationalise it as much as possible. This involved a lot of editing and editing, editing again and refining more. We looked at creating all sorts of passages through it, as with the ground floor, but realised that the owners were happy to simply walk via the main bedroom to the terrace with friends to admire the city lights.’
‘If there’s a simple solution, we prefer not to unnecessarily complicate it,’ adds Jacobs — and therein lies the essential beauty of this home. On the one hand, a highly nuanced composition designed to highlight user experience; on the other, an almost intuitive way of being in a space.
Text by Stephen Todd
Images by Sharyn Cairns







