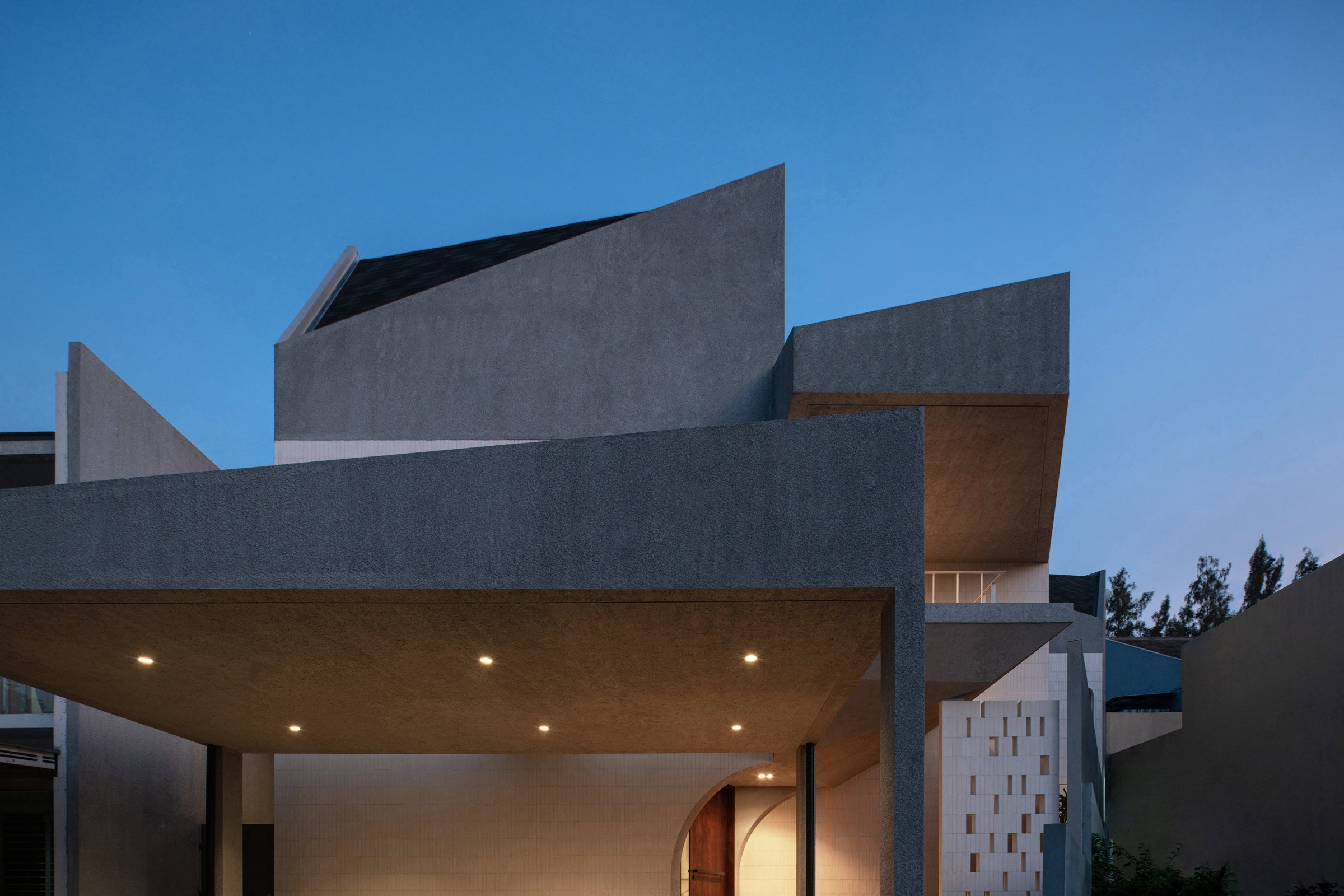Balanced Geometry
In Cibubur in West Java, architecture practice Studio MMAR has designed a singular trapezoid-shaped house for a family of five, reconciling bold architectural exploration with traditional expectations. Here studio principal Buyung Anggi tells us more
Design Anthology: How did you first meet the client?
Buyang Anggi: We were referred by the principal of the firm we used to work at. The clients are a family of middle-aged parents, two children in their twenties and a grandmother.
What was the brief to you for the project?
The clients wanted a one-of-a-kind retirement home with good natural light, a well-ventilated, airy space and a garden. While they requested complete visual control over the interiors — they envisioned a generic Indonesian dwelling layout — they gave us more freedom with the external design of the house, for which they preferred strong geometric architecture.
What’s unique about the building and the location?
The site is located in a suburban residential complex in Cibubur, West Java. What's unique about the 300-square-metre house is that it sits on a trapezoid-shaped site with the shorter side facing the street.
How did you approach the project — what was the idea behind the unique form?
The oddly shaped site gave us the opportunity to come up with a playful take on the design through shadows, geometry and texture. Trapezoids became the main premise of the building's visual language, with added curves to balance the look. The roof shape is the graceful result of how the floorplan is assembled. We then added the floating structures of the balcony and cantilevered roof to express the structure’s openness.
Can you tell us about the materiality and construction techniques?
We didn’t use sophisticated materials for this project, and we tried to focus on a limited number of components. We tried to incorporate old-fashioned materials such as concrete plastered walls, dark wooden surfaces, asphalt roofing and white brick tiles as a reference to mid-century design.
In terms of construction techniques, we consulted with a structural engineer to evaluate the geometrical massing and cantilevered roof. We opted for a concrete beam column system and a lightweight steel roof structure.
Was sustainability a consideration, and if so how was that incorporated into the construction and design?
For a middle-class Indonesian family, the primary sustainability concern is how to budget for the house in the most efficient way possible — from the planning and construction all the way to the long-term maintenance. So we approached sustainability not as a value of luxury through expensive green technology, but instead aimed to actively reduce the carbon footprint of the house by utilising low-maintenance local materials. From there, we designed the building with the intention of satisfying the family's needs for a comfortable home: enough windows to get optimum sunlight, a good ventilation system to incorporate passive cooling throughout the house and a well-calculated building structure to avoid superfluous construction.
Images / Ernest Theofilus













