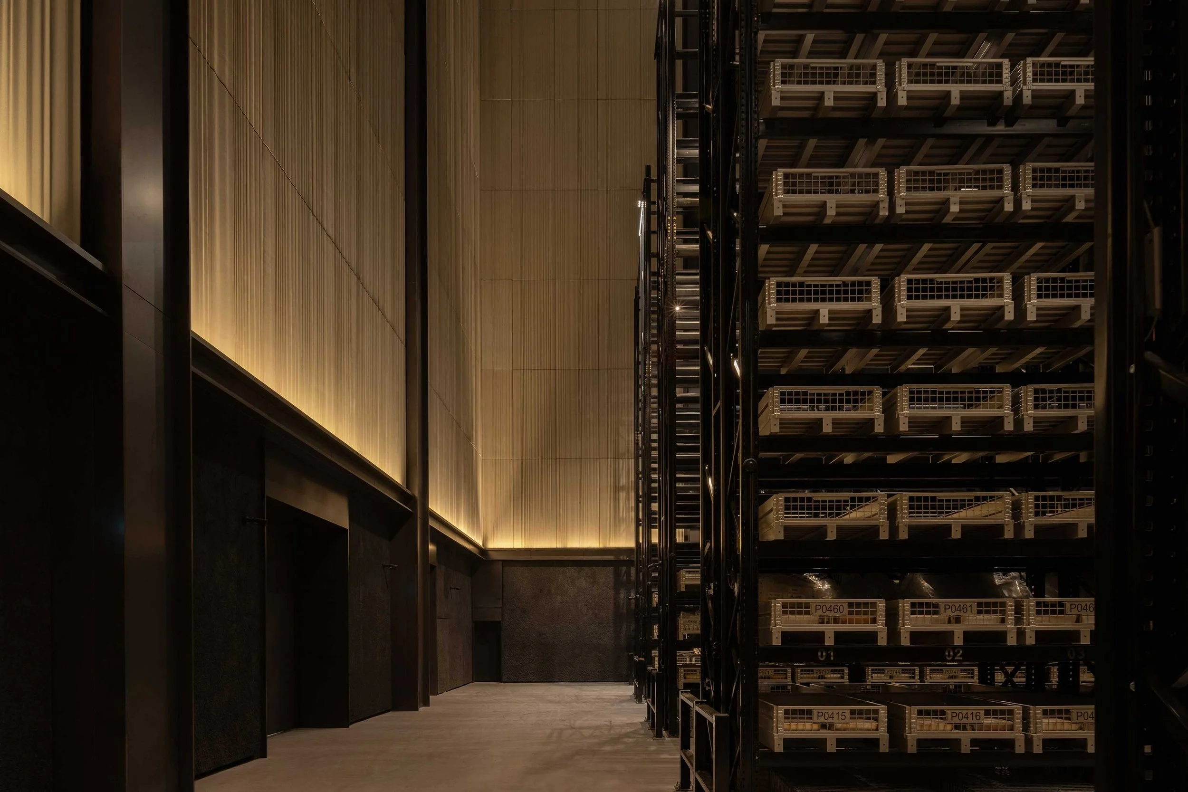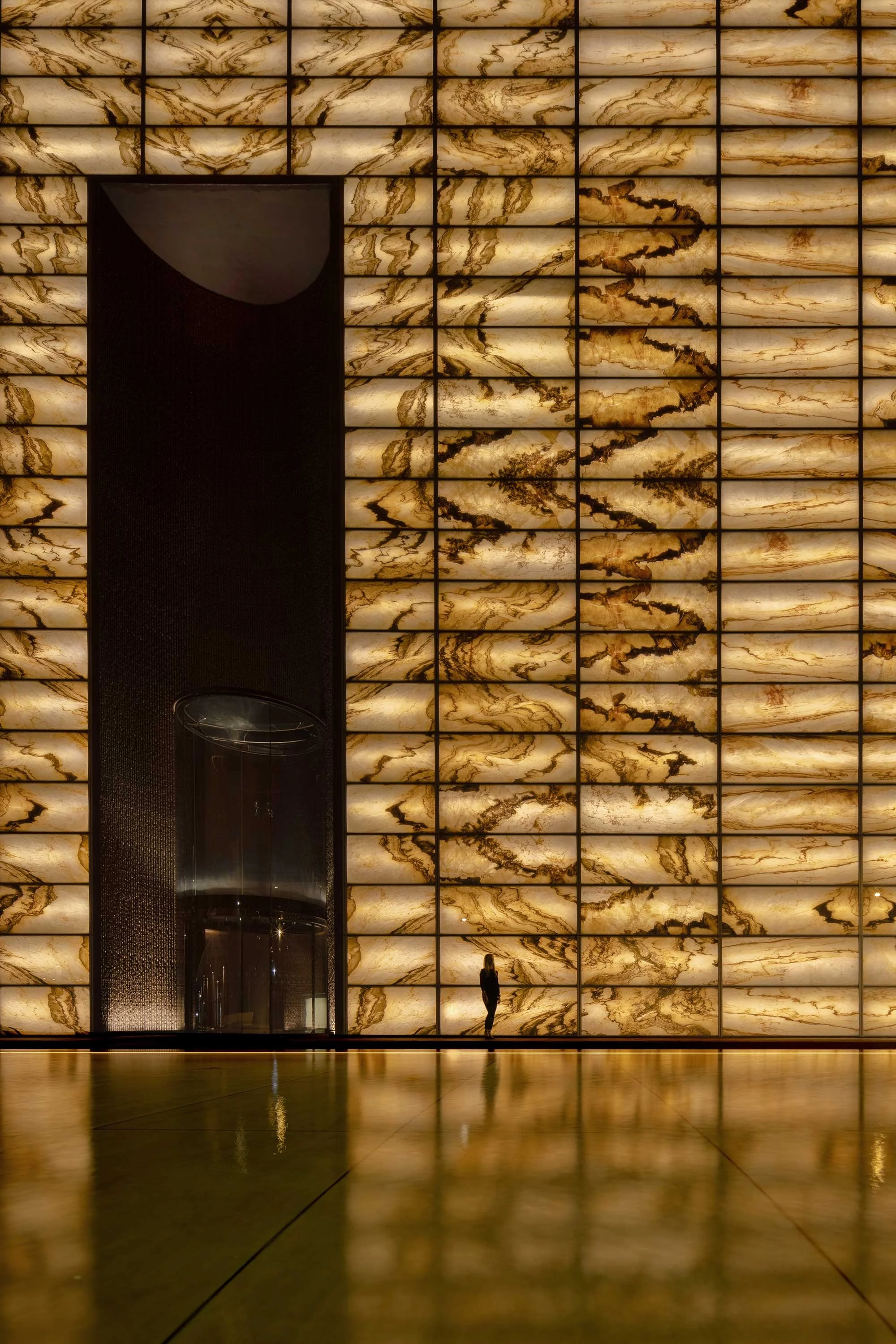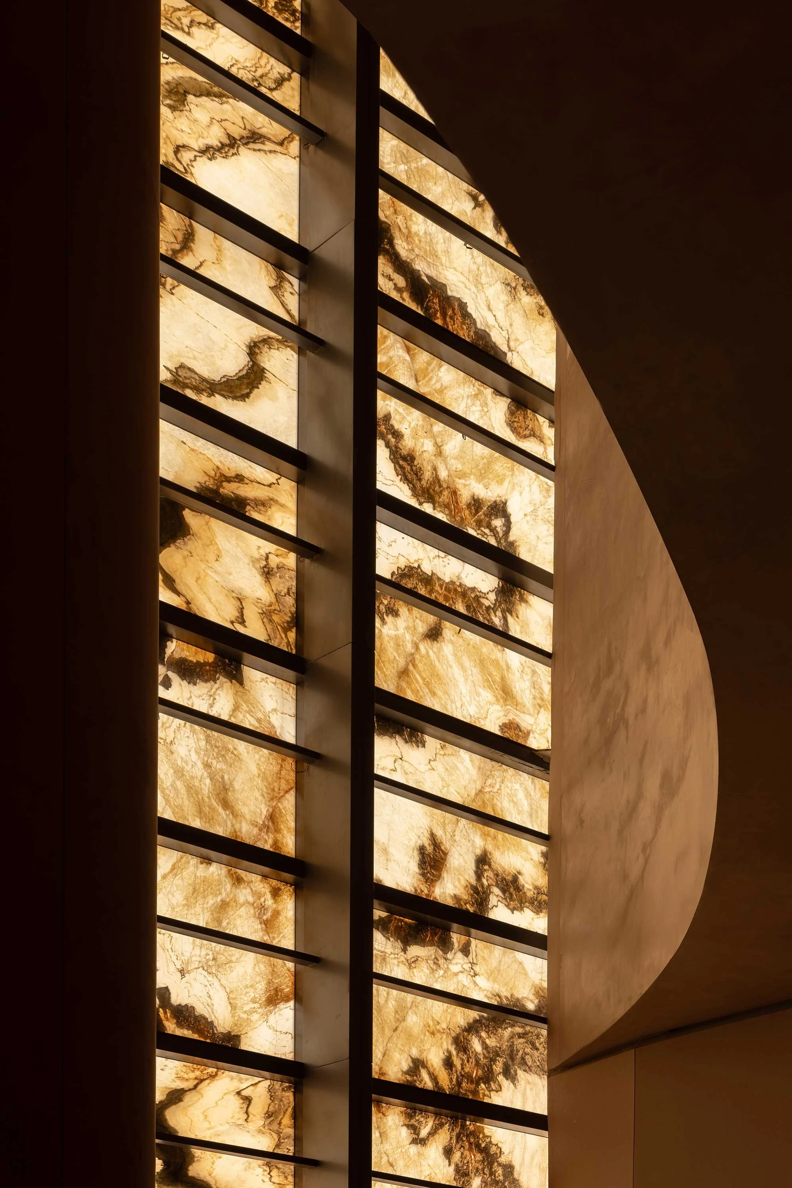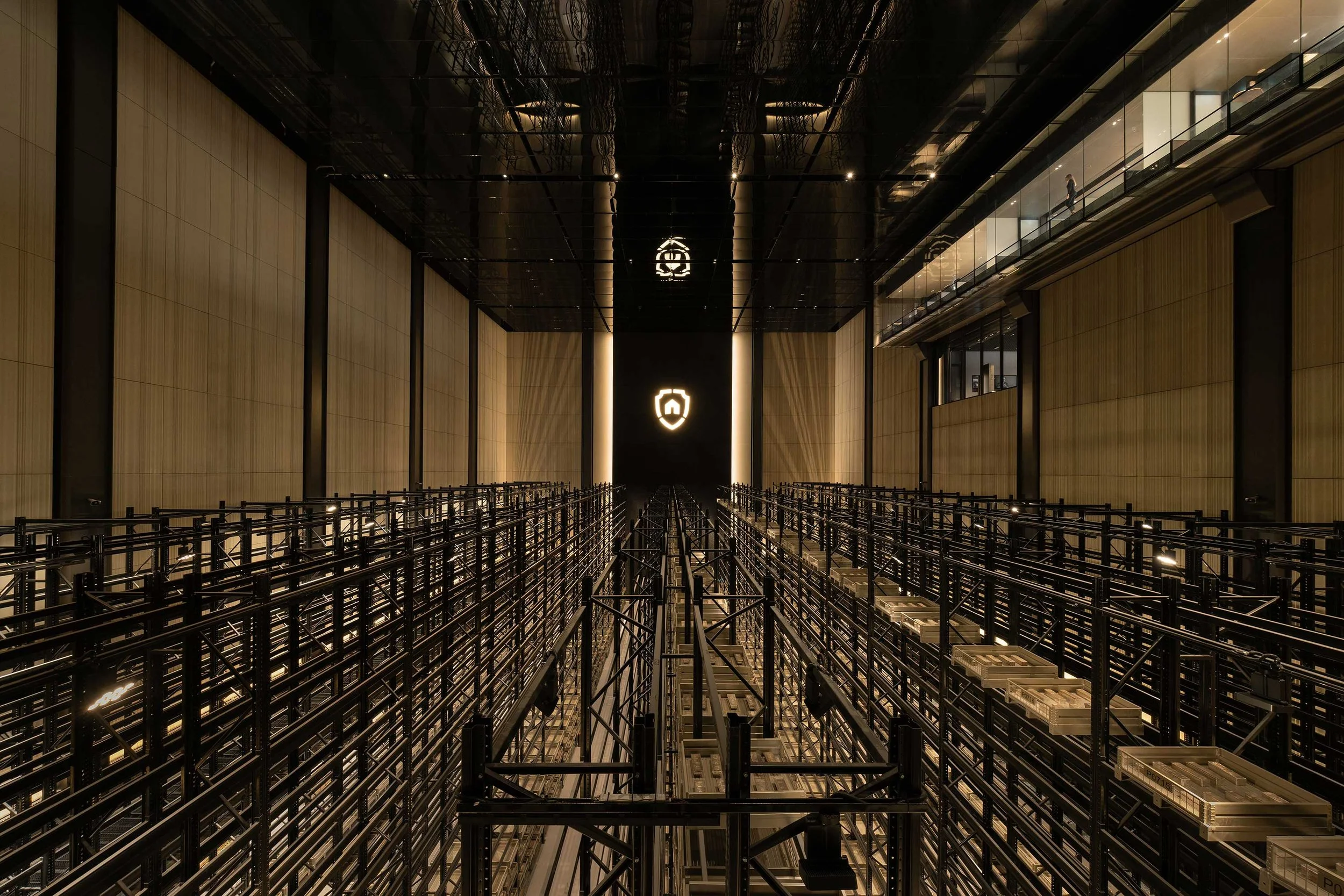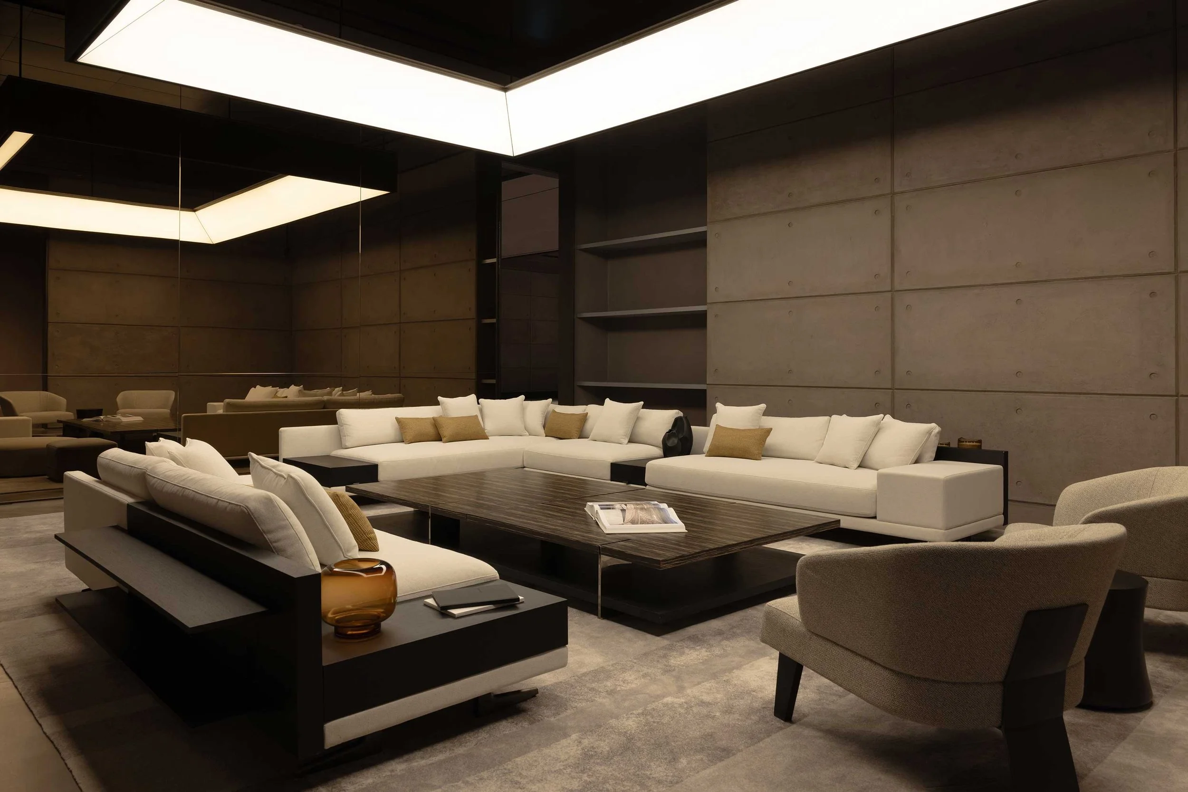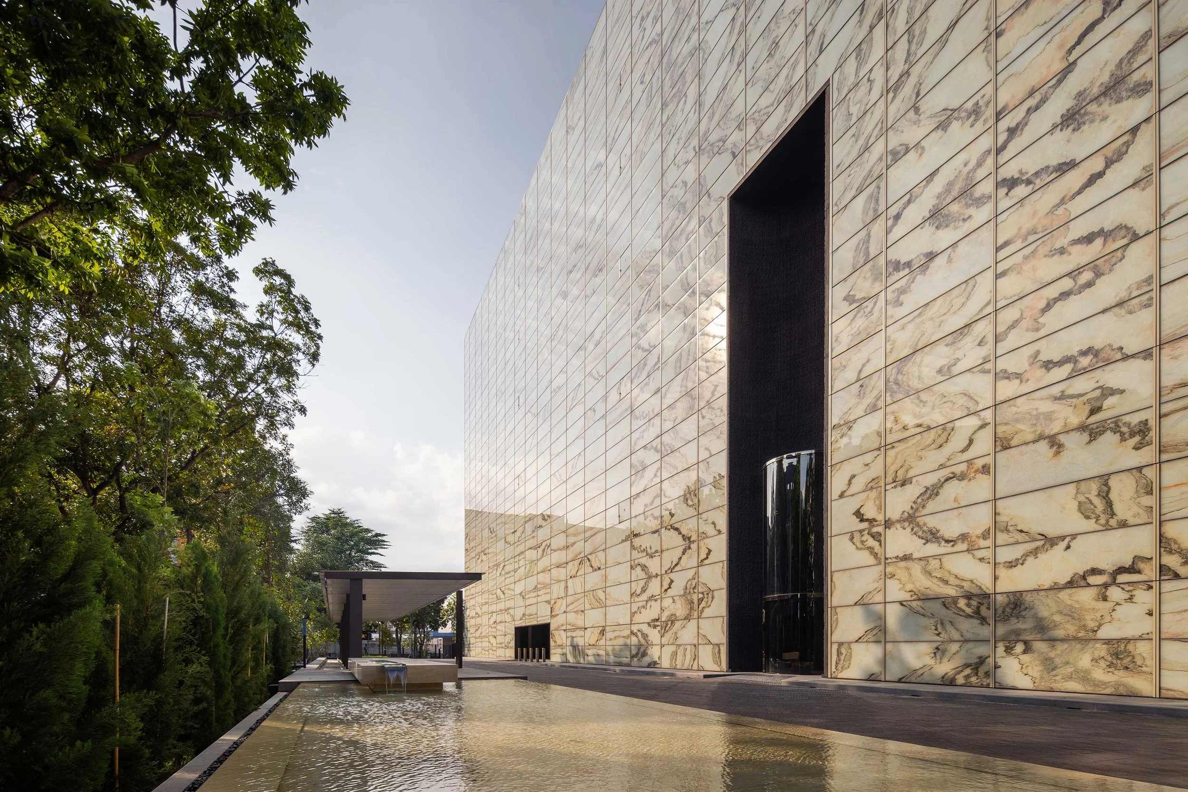An Industrial Building Becomes an Onyx-Clad Vaulting Facility
An adaptive reuse project by Monolab Studio has transformed an old warehouse into one of the world’s highest-capacity vault facilities for precious metals
An evening call during the pandemic became the starting point of a multi-year adaptive reuse project by Monolab Studio that resulted in the stunning transformation of a Changi industrial building into secure vaulting facility The Reserve.
‘The client began the brief in an unexpected but deeply compelling way, by walking us through the history of the global financial system, its cycles of collapse and reinvention, and the systemic fragilities that persist,’ says Monolab Studio co-founder Wesley Liew. ‘He spoke passionately about creating a space that would reflect a departure from the conventions of mainstream finance, a vault that was not only highly secure, but also symbolically and aesthetically distinct.’ He also shared a playlist comprising electronic remixes of vintage jazz and a list of dualities that became guiding principles for the project. ‘The heart of the brief was these dualities: open and private, secure and transparent, bold and delicate, and traditional and cutting-edge,’ Liew says.
According to Liew’s co-founder Jessica Baczkowski, the building was a utilitarian industrial structure originally engineered for high-load capacities and large-span structural systems. ‘These inherent qualities made the building particularly adaptable, offering us the rare opportunity to reimagine its robust framework without major reintervention,’ she says. ‘At the core is a monumental, hangar-like space, almost two thousand square metres with a soaring 30-metre ceiling, which ultimately became the main vaulting chamber. Its sheer scale and volume provided a powerful canvas to work with.’
A double-height entry portal leads into a terracotta-hued reception lobby, bathed in daylight filtered through thin onyx. From there, a sequence of corridors unfolds like a labyrinth, gradually building a sense of anticipation before opening into the cavernous central vault, where shafts of light reveal the precious metals within. The contrast between open and private plays out as a spatial rhythm throughout.
The onyx facade is a striking example of the attention to detail that defines the project. ‘We developed a cladding system using a composite of thinned onyx laminated between two layers of glass,’ Liew explains. ‘This references the enduring value and opacity of traditional commodities, while evoking the layered transparency of emerging, decentralised financial technologies. It acts as both shield and beacon, a tactile metaphor for the old and the new.’ Once the team had settled on the right colour, each slab was sliced to a four-millimetre thickness. These slabs were then scanned to digitally capture their veining patterns, allowing the designers to compose a large-scale book-matched layout typically reserved for interiors. The slabs were encased in glass to seal them from the weather, the work of a year-long weathering experiment.
The result is a captivating embodiment of the brief. The contrasts suffuse the project, but the overall impression is one of clear-eyed modernity and a testament to the architects’ vision of the latent opportunity contained in adaptive reuse.
Images by Finbarr Fallon

