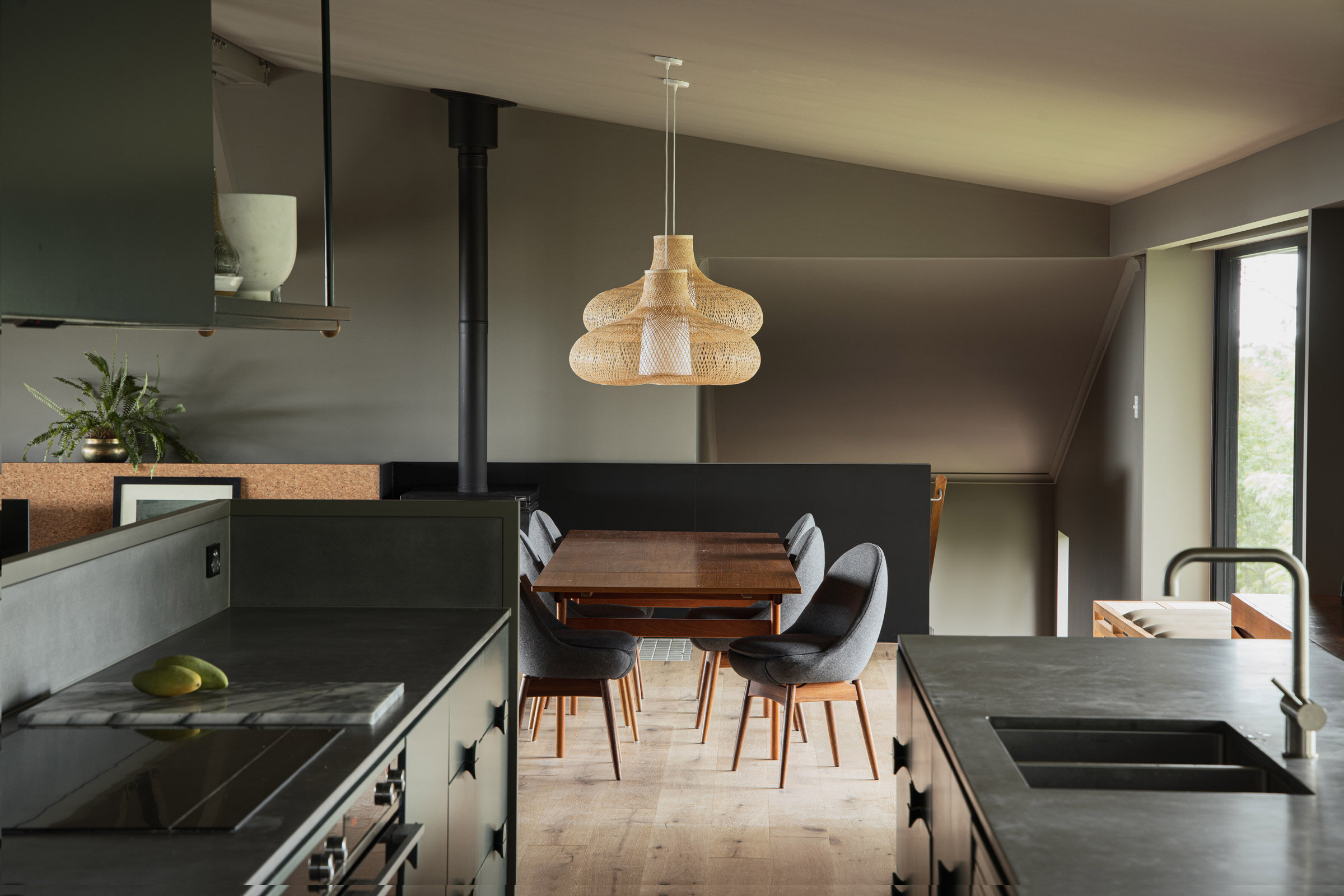Life on Display
Williams Burton Leopardi’s renovation of a 1990s home in Skye eschews unnecessary decoration in favour of a warm minimalism that spotlights the robust materials palette and opens to home up for connection and unobstructed views
When Williams Burton Leopardi’s clients approached them to renovate a 1990s two-level home in the Adelaide suburb of Skye, they had a very clear brief in mind. ‘There wasn’t any need for extra space, but what both of them did want was a home that had warmth, flow and emotional connection,’ says firm director Sophia Leopardi. ‘It was all about revealing the beauty that exists in the authentic expression of conscious curation and the haphazard nature of the everyday.’
Functional clarity drove the programme, and central to this was a reimagined kitchen, achieved by removing internal walls to open it up to the other living areas. This purposeful intervention embodies the design’s ‘life on display’ narrative, enabling unobstructed views through to both the city and gully via fully reglazed eastern and western facades. The couple were adamant they didn’t want a white kitchen, and one of them initially showed Leopardi and the team an image of a favourite artwork, Hilda Welcomed by Stanley Spencer, which served as inspiration for the interior colour palette. The resulting scheme features joinery in smoky pale green and walls finished in velvety grey, the combination of which is warm and enveloping.
Timber floorboards complement these earthy tones and the original ceiling beams add a tactile element. Their clean lines reiterate the horizontality of the design in an affectionate nod to Frank Sinatra’s ‘Angles are attitude’ style mantra, imbuing the interior with a sense of formal confidence.
This is echoed in the judiciously curated furniture and artwork and the introduction of breeze blocks in the home’s entry. It may be an unexpected material to feature indoors, but the breeze blocks certainly make an impact and also serve to extend the visual flow from outside to in. ‘We wanted this element to be enjoyed and to connect with the overall interior design, and so we regarded it as more than just a facade treatment,’ Leopardi explains. ‘On a practical level, it creates a soft entry definition, giving the adjoining living areas a sense of containment.’ It’s a material the clients cherish, and it’s given the home a distinct new identity.
Unsurprisingly, the clients’ affinity for mid-century design also informed the scheme, underscored by a narrative whereby purpose very much drives the outcome. There’s a strict logic to the overall layout and all unnecessary decoration has been eschewed in favour of a warm minimalism that spotlights the robust materials palette. This is ultimately a home designed for living that celebrates the clients’ personalities.
Text / Leanne Amodeo
Images / Caroline Cameron























