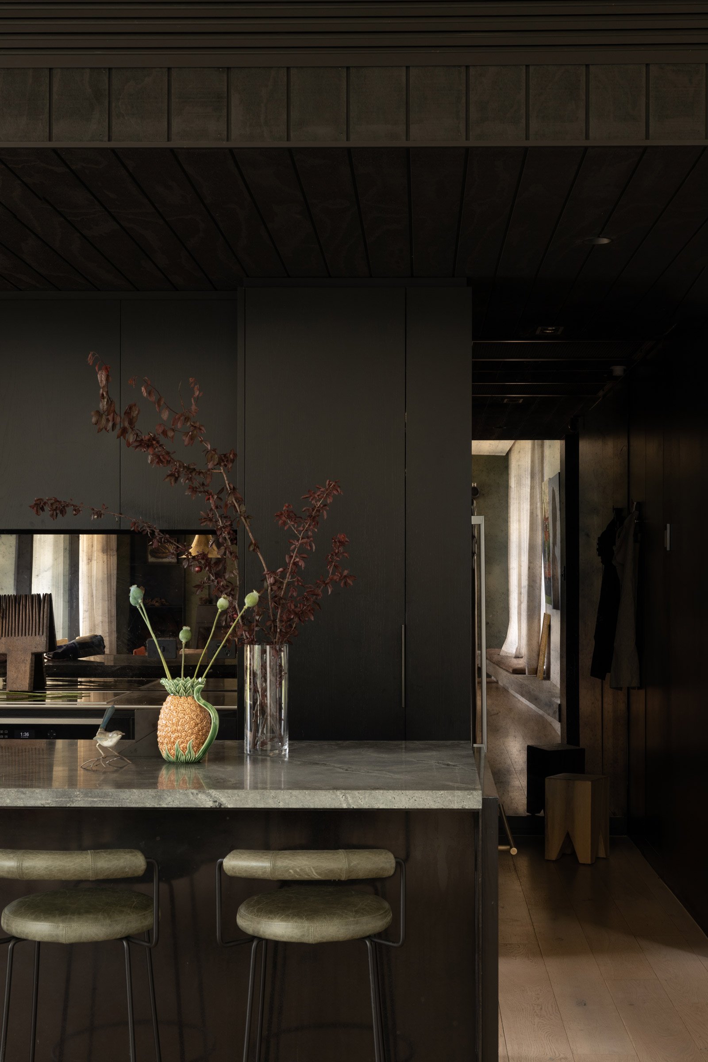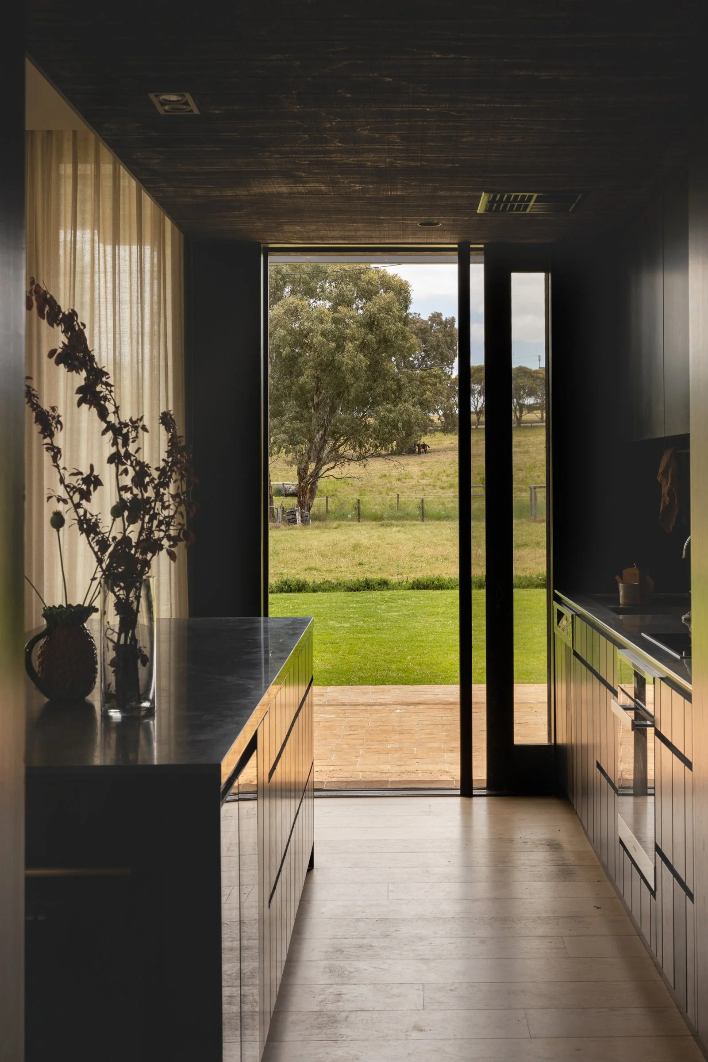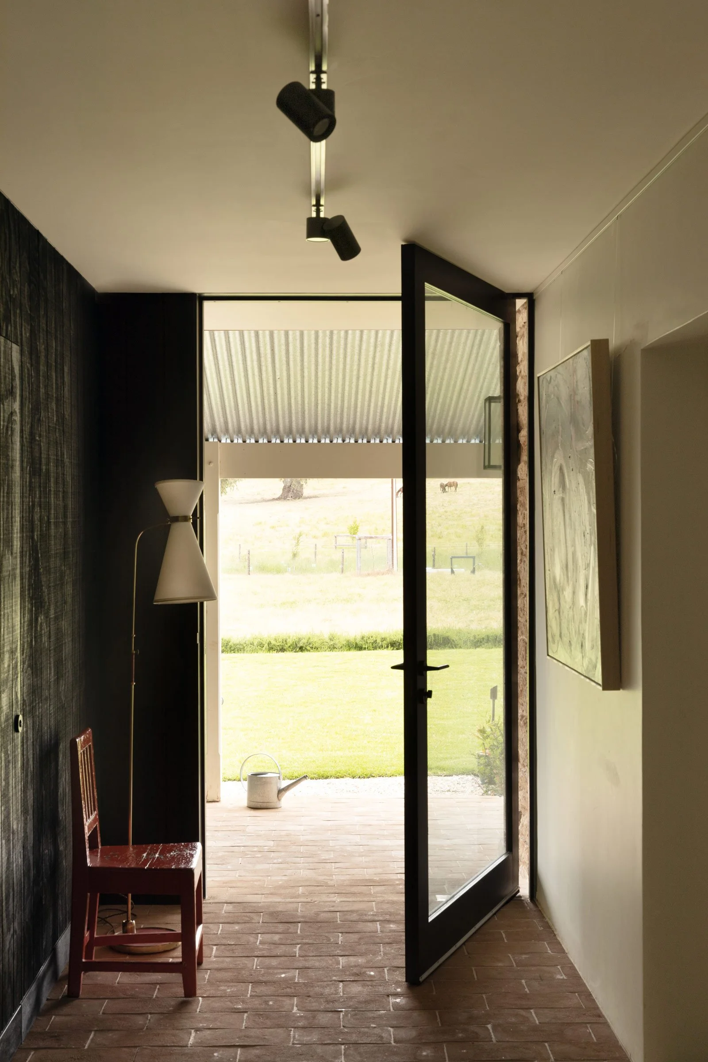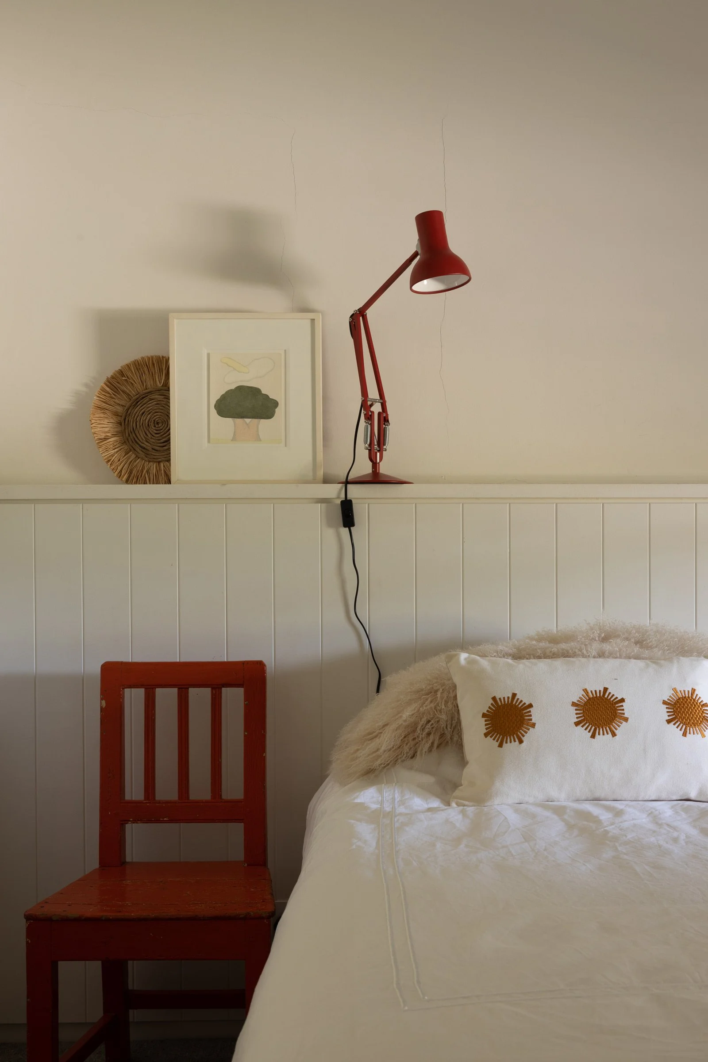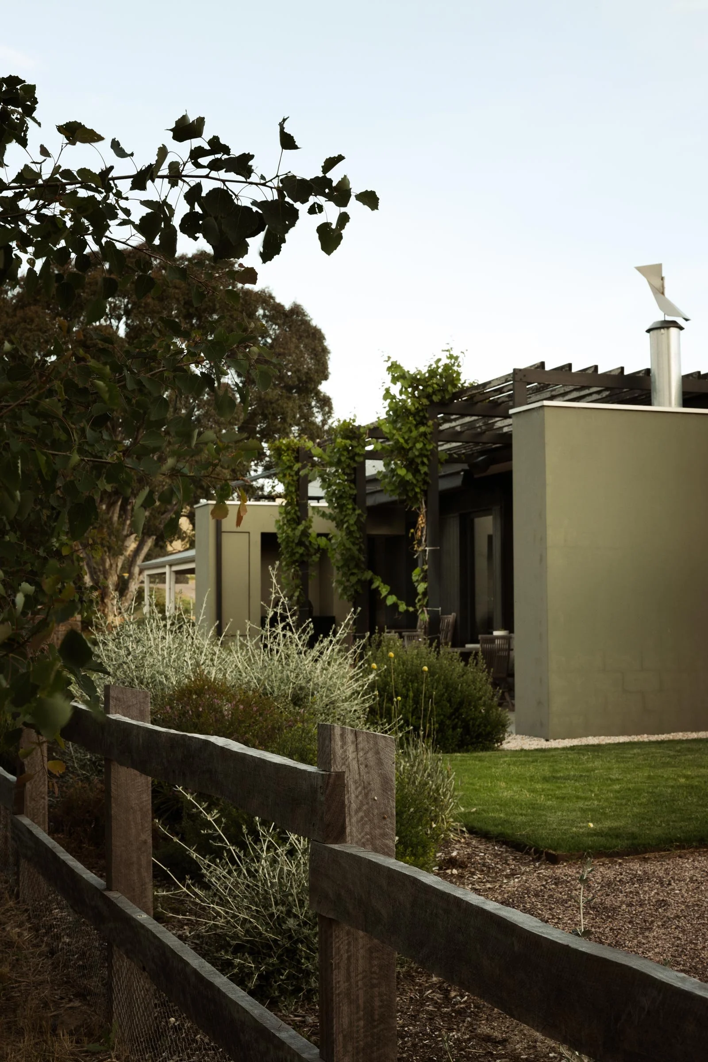An Idyllic Home for an Artist & a Farmer
Deeply connected to the Barossa Valley region, this home by Williams Burton Leopardi is grounded in warmth, texture and openness, a unique expression of its owners and their ties to the surrounding landscape and farm life
Originally intended to serve as a temporary residence during larger restorations, this project in the Barossa Valley region, just outside of Adelaide in South Australia, was expanded to see the property and its reinvigoration become a more long-term investment.
The owners, an artist and a farmer, called on architecture and interior design studio Williams Burton Leopardi to rework an existing cottage. Forming part of a larger working farm and rural estate nestled in Mount McKenzie (or Mt. Mac to locals), the expanded amenities and reactivation of the dormant cottage and its associated outbuildings tell a broader story of rehabilitation and adaptive reuse of the agricultural typology.
The owners, who share a love of fine details and a curiosity about design, know the area well, and their love for the surrounding landscape needed to be expressed in a similar openness within the home. ‘Welcoming interactions and a sense of immersion in the farm setting were integral to the experience of the home,’ explains WBL director David Burton.
Using the entire existing fabric and incorporating thermal mass into the new shape, a modest extension was added to the structure, standing as a kind of pavilion. Long windows run the length of the main L-shaped corridor space, connecting outward. ‘A rural rawness acknowledges the home’s legacy as a crucial aspect of farm life,’ adds Sophia Leopardi, another of the firm’s directors. Throughout, traditional components are carefully fused with the modern and ‘there’s an emphasis on the location in all of the inserted elements,’ Leopardi says.
Not dwarfing the original structure, the new addition is concealed behind the cottage’s silhouette. The existing inner veranda acts as the central ventilation corridor, open at both ends to allow free-flowing breezes throughout the day. Inspired by the original, the addition is considered in its scale and that scale’s effect on the quality of the home experience. As a place to retreat to and feel immersed within, the landscape enhances a sense of wellness.
The owners rotate the furnishings and artwork regularly, like a gallery of sorts, so they have freedom of creative expression throughout. Another key aspect was a sense of openness as a constant reminder of place, with an honest and authentic alignment between owners and the rural setting to reinforce that connection. Through modesty and restraint, at Mt Mac something innately beautiful was created.
Text by Bronwyn Marshall
Images by Caroline Cameron






