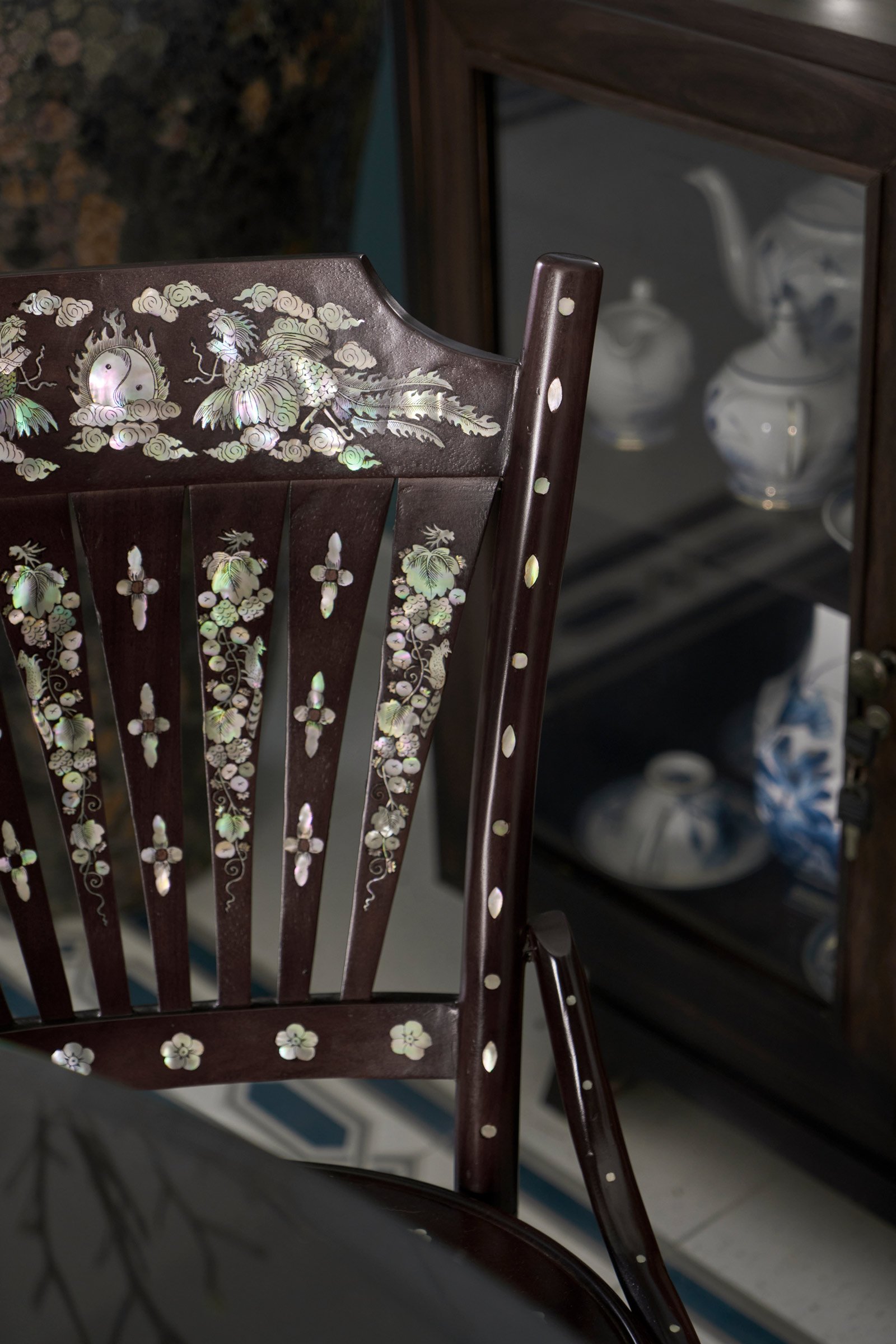An Indochina-inspired Apartment in the Heart of Ho Chi Minh City
For this family apartment in the bustling centre of Ho Chi Minh City, local interior design firm Studio 11 balanced contemporary and traditional Indochinese influences to create a harmonious and deeply meaningful space. Studio founder Phạm Lê Trung Hiếu tells us more about the project
Design Anthology: Can you tell us about the clients and their lifestyle?
Phạm Lê Trung Hiếu: The clients were introduced by one of my former clients. They liked my previous designs, which matched what they were looking for here. They’re a family with a simple lifestyle and who enjoy travelling, cooking and keeping fish. They value identity, culture and art, and requested the design of their new home to feature an Indochinese influence. For me, this made an interesting story to convey in the space.
What was the brief to you for the project?
The apartment is located on one of the higher floors of a modern apartment complex in the busy centre of Ho Chi Minh City. The existing three-bedroom apartment featured a standard space division. My job was to renovate it based on the clients’ lifestyle requirements and aesthetics.
The clients also wanted to keep a few furniture pieces that had a strong sentimental value, including two beds, wooden cabinets, mother-of-pearl dining tables and art and decor pieces.
How did you approach the project — what design references did you try to incorporate into the space?
I wanted the space to mix traditional and contemporary aesthetic values and evoke emotions and memories with a dark aesthetic, without seeming outdated. I chose white and blue tones to balance bold vintage wooden pieces, with warm yellow lighting bringing peace and depth.
The space is divided into small compartments separated by arches, wooden frames, louvre doors and wooden and glass partitions decorated with carved motifs, which are all characteristic of the Indochinese style.
I removed a small bedroom from the layout to redistribute the space, and made the kitchen larger to accommodate an island and make it the heart of the home. I wanted the clients to be able to see their fish from different angles in the apartment, so I placed the aquarium between the corridor and the kitchen.
Tell us a little about the material choices.
I chose traditional indigenous materials tailored to match the tones and style of the home. The floor features traditional floral tile mats and ceramic tiles with patterns and colours designed specifically for the project, all handmade by native craftspeople. Patterned glass panels framed with oak are painted with a matt finish, while wooden panels combined with natural knitted rattan retain their natural veins and pins. In the kitchen, I used quartz and selected wall and floor tiles that match the overall design and are easy to clean.
Do you have a favourite element or design detail in the interiors?
My favourite elements are the decorative oil paintings by artists Tran Van Thao and Mai Xa. They represent the harmony between tradition and contemporary, bold and light, light and dark, and rough and glossy, and bring more emotional depth to the space.
Images by Đỗ Sỹ
























