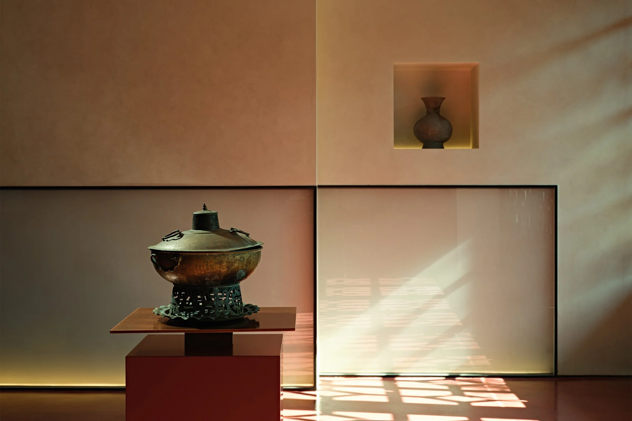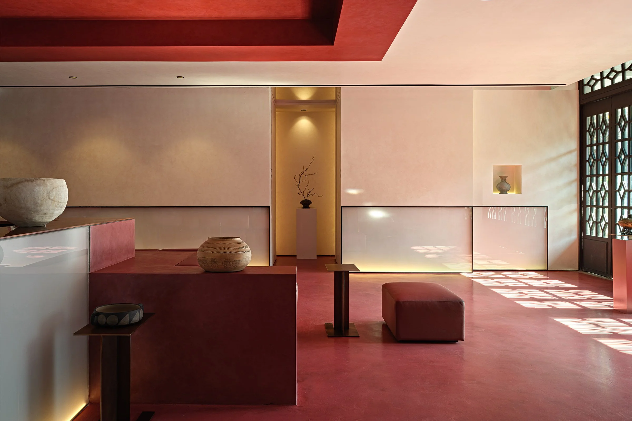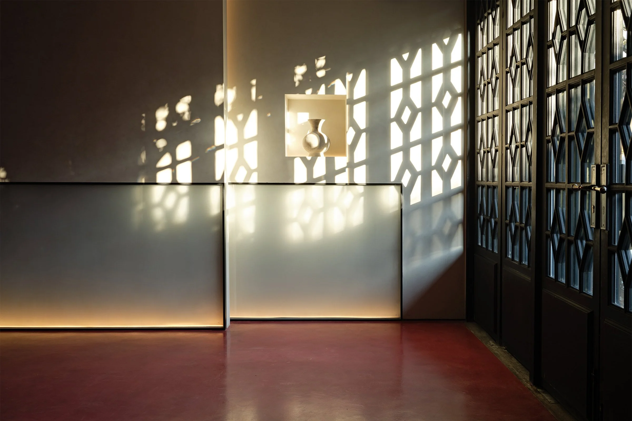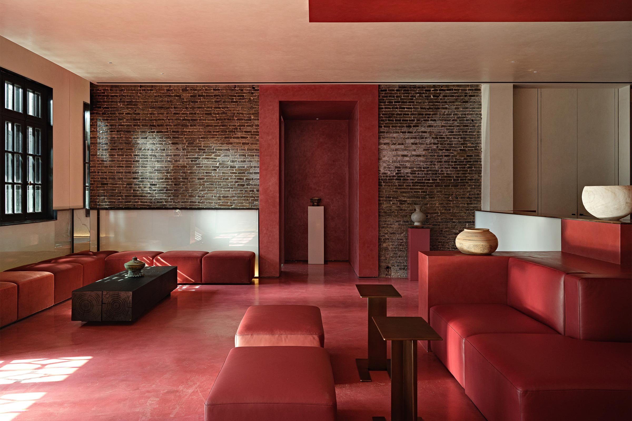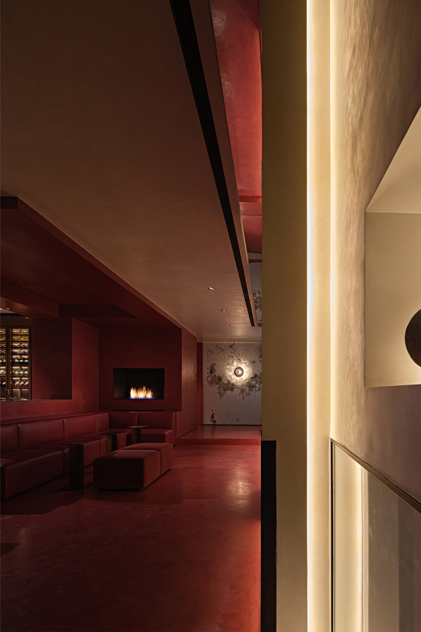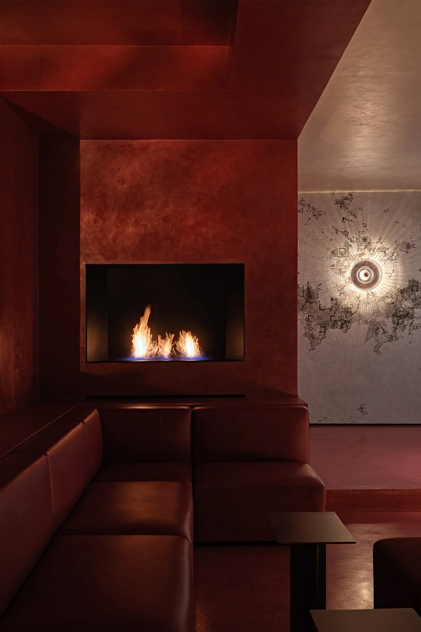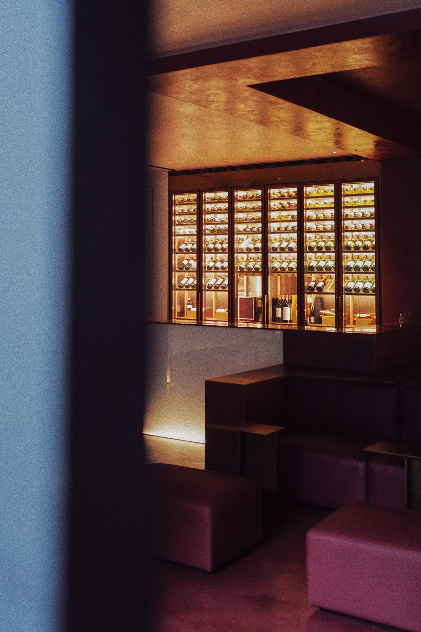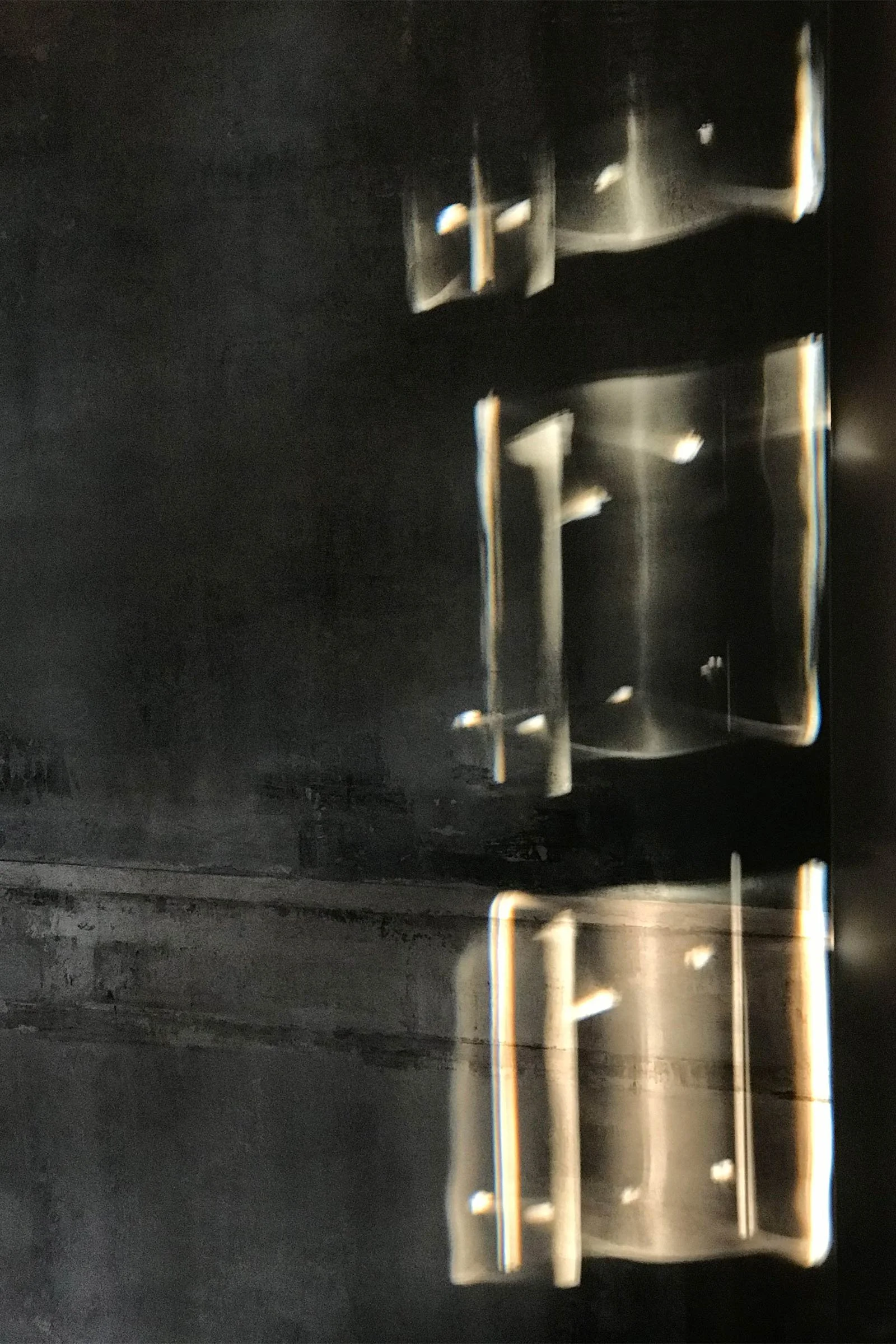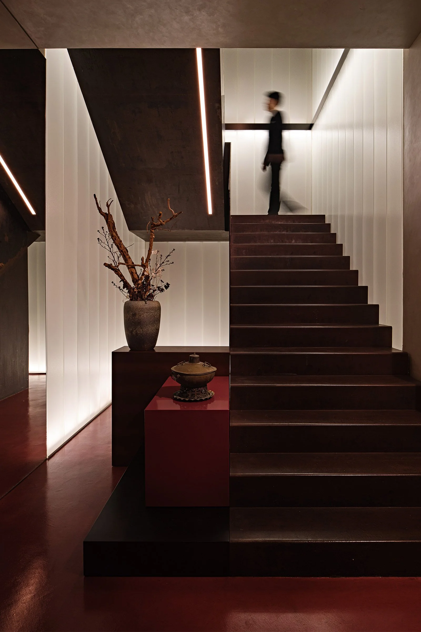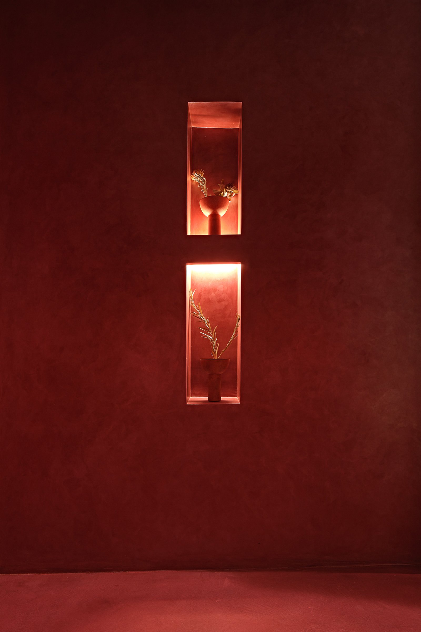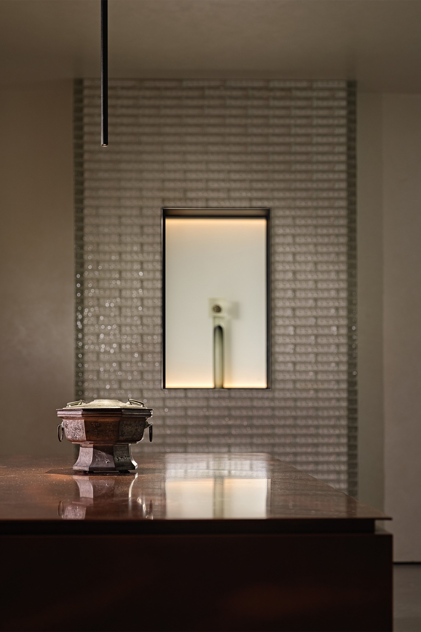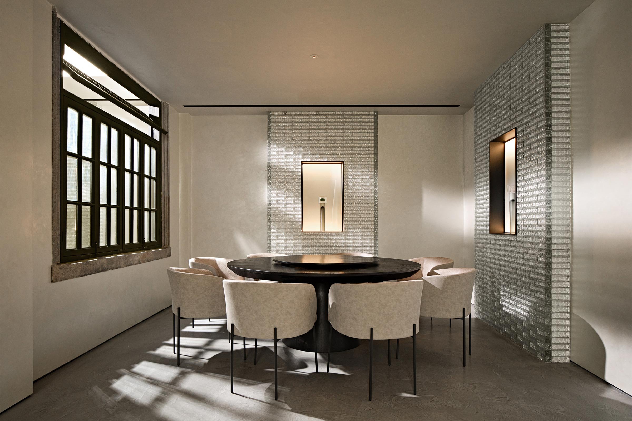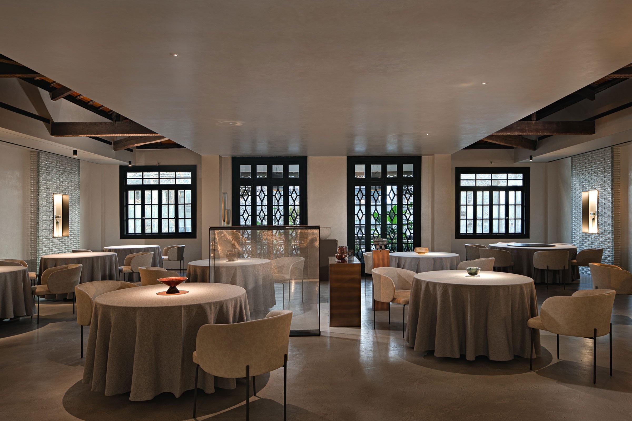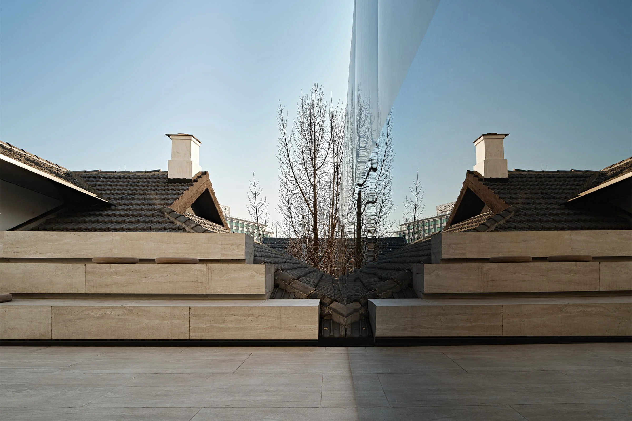A Heritage Building Becomes a Hotpot Restaurant
Renovated by multidisciplinary firm STUDIO8, this 1930s villa in the heart of Hangzhou has been reborn as new hotpot restaurant and cocktail bar GUD. Here studio co-founder and principal Shirley Dong tells us more about the project
Design Anthology : How did you first meet the client?
Shirley Dong: The client found us through one of our previous renovation projects, Charcohol restaurant, which is also located in a heritage building. He happened to visit Charcohol while in Shanghai and really liked the project, so he came to our studio right away to discuss the renovation of his villa in Hangzhou.
What was the brief to you for the project?
He wanted a renovation similar to what we did with Charcohol. Following our design philosophy, we proposed a unique design story for his project by referencing the local culture and heritage, as well as the project’s function.
What is the overall size of the space?
The three-storey villa is 495 square metres, including the original structure built in 1939 and extensions on the north side and on the ground-floor space.
Where is the restaurant located and what makes the location unique?
GUD is in a 1930s heritage building in the centre of Hangzhou, where many restaurants are located. Unfortunately — as with many buildings in China throughout modern history — the villa has undergone many rounds of careless extensions and was almost ‘eaten up’ by the city over the decades, with only one complete original facade left facing the street.
How did you approach the project — what design references or narrative did you try to incorporate into the space?
A rebirth project like GUD, where the function of the architecture is completely changed, requires very delicate and respectful renovations. Preserving as much as possible isn’t always the best approach. Instead, we believe that the best way to preserve a historic building is to give it new life by making it functional to meet today’s needs.
Please tell us a little about the material choices for the space.
We chose red concrete with frosted glass on the ground floor to represent the idea of energy. On the first floor, we represented the element of water with Marmorino stucco and glass bricks that contrast with and enrich the original timber structure. On the terrace, stainless steel with brushed and mirrored finishings represents the idea of steam. And for the staircase, double-glazed U-shaped glass connects all three floors. Some of the villa’s original construction materials were also kept to show the history of building.
Please tell us about some of the custom pieces for the space.
We carefully designed a few of the visual features. The stainless steel canopy on each floor, for example, highlights the beauty of the preserved facade while hiding the gutters. In the entrance, a curved copper board serves as a wayfinding sign without changing the original parapet. The stainless steel board on the terrace covers the outdoor equipment and adjacent buildings, creating contrast while adding a contemporary touch.
Do you have a favourite element or design detail in the architecture or interiors?
The new staircase in the atrium space is our favourite element. It’s a continuous element that connects the building vertically. A custom lighting system complements the continuous flow of the structure.
Images by Sven Zhang

