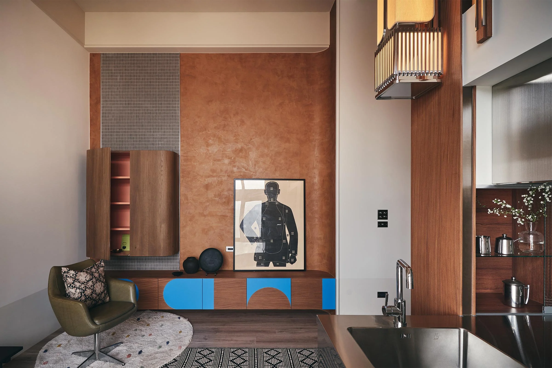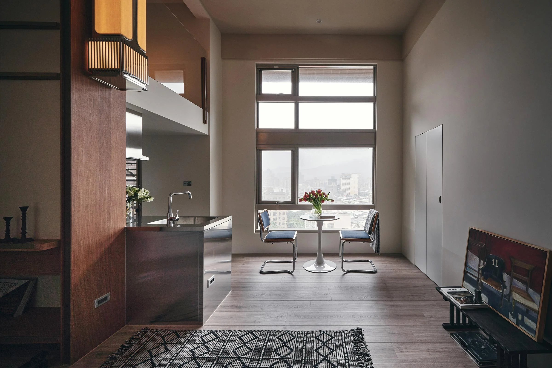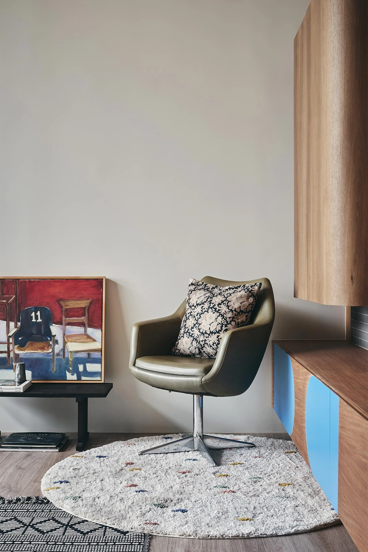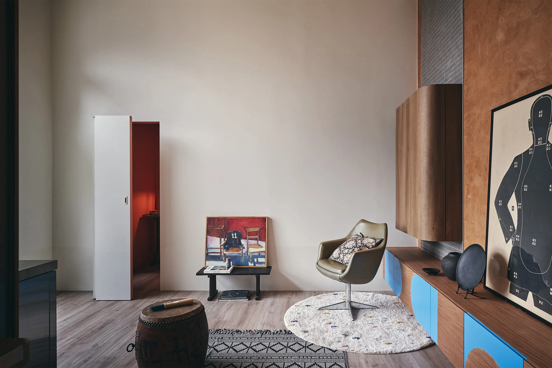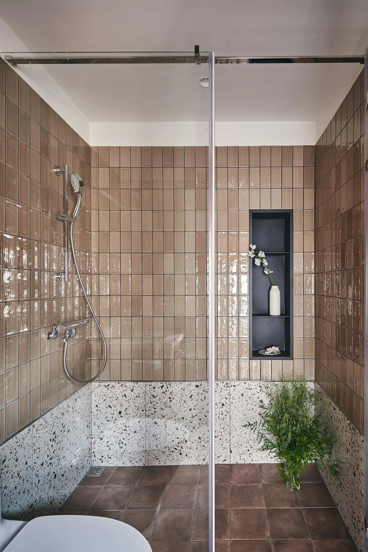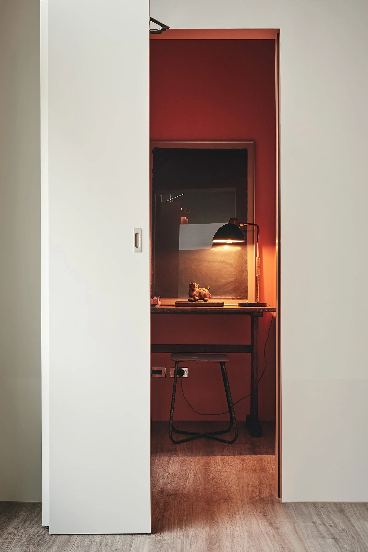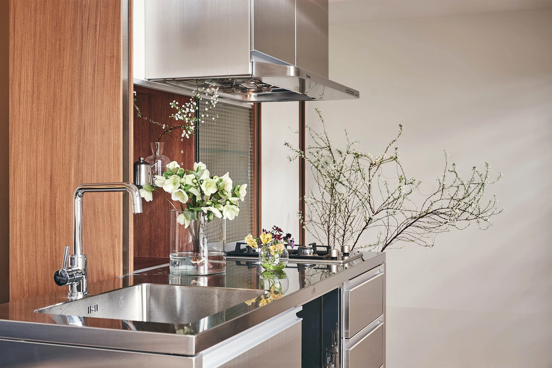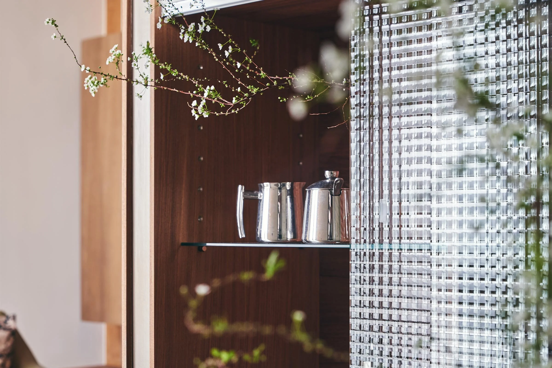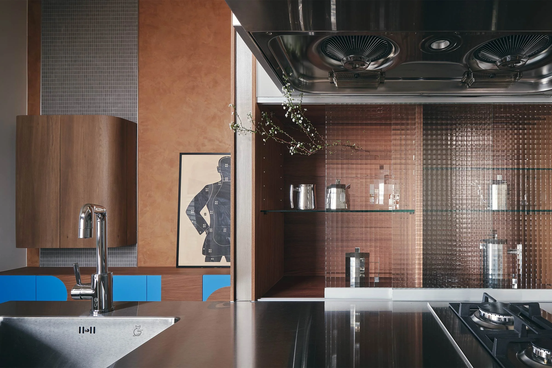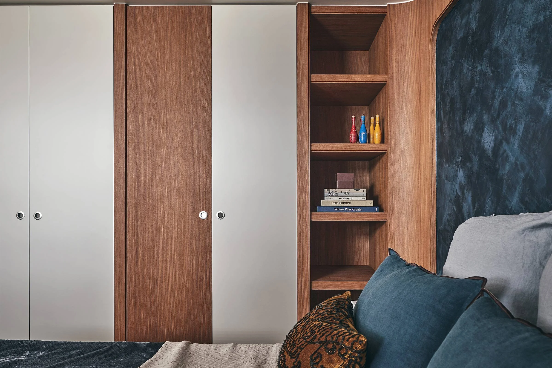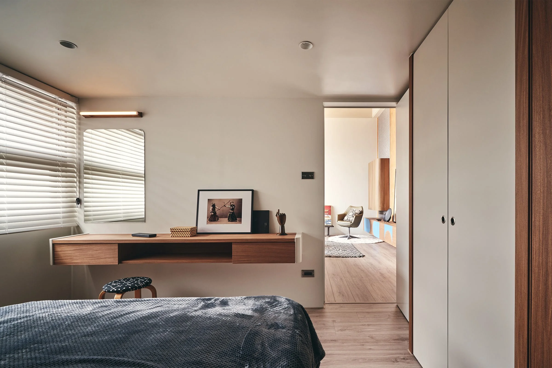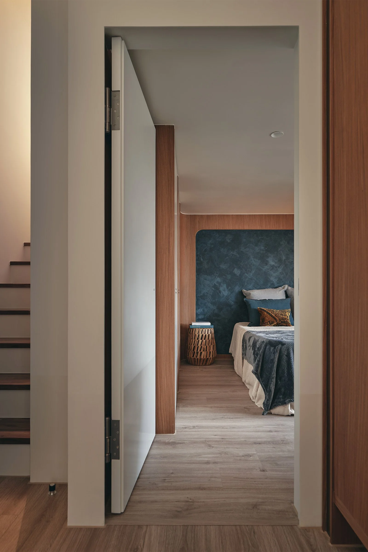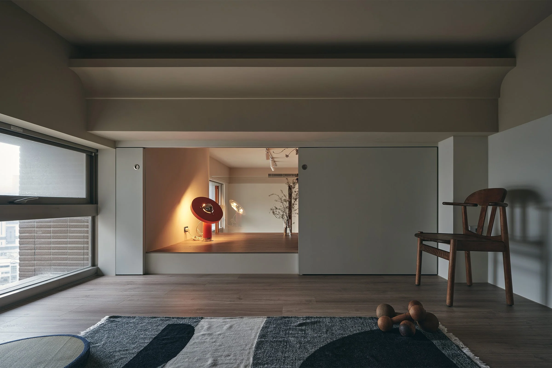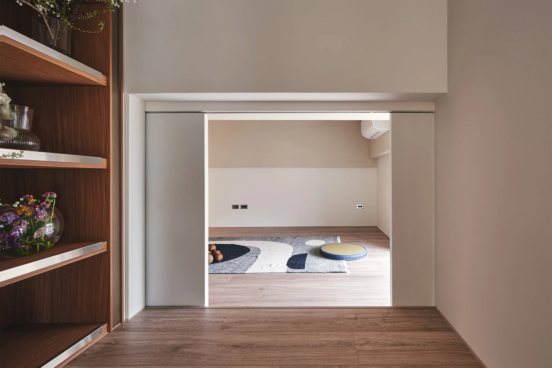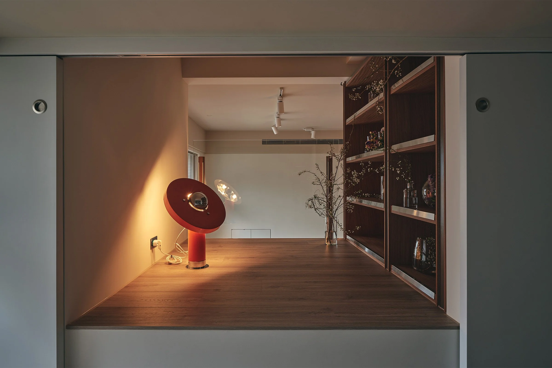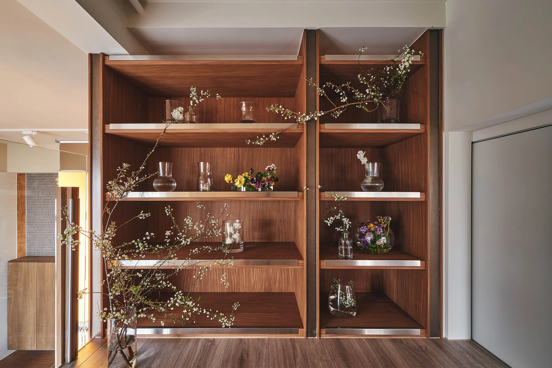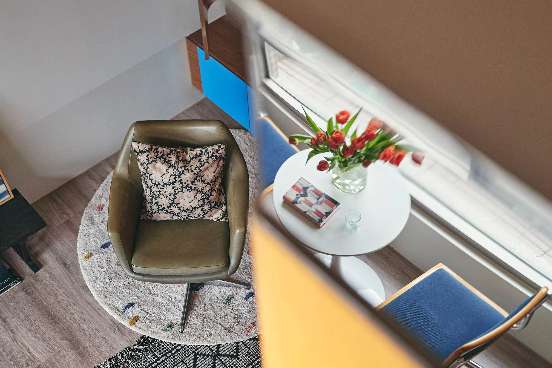Southern California Style in Taipei
This modern duplex designed by local firms Studio ERR and HxH Labo evokes sunny days in Southern California with its structural clarity and sense of warmth and colour. STUDIO ERR founder Derek Hsu tells us more about the project
A collaboration between local design firms Studio ERR and HxH Labo, In-Between Space is a pair of homes in Taipei. Originally a four-unit block, the designers reshaped it into two self-contained units that provide options for single, family or communal living. Apartment A comprises a living and dining room, bathroom and single bedroom, plus a second room and reading nook on the mezzanine level.
‘Surrounded by meandering alleys, the apartment has views of the gleaming skyscrapers of Taipei’s financial district and the mountain range surrounding the city,’ says Studio ERR founder Derek Hsu. ‘To us, the context tells a story: it’s a laid-back space nestled between ease and dynamism.’
‘The site is a small loft space, so it immediately conjures a sense of relaxed living,’ he says. ‘After careful consideration, we decided to dissect the four original one-bedroom units into two individual apartments with a connecting corridor.’ The collaborators began by sharing ideas, and Hsu says he imagine a project that was about verticality, contrast and rich combinations of cool and warm materials and colours, while HxH Labo’s designers responded with ‘a story focusing on architectural tectonics, blended materiality and a nod to mid-century aesthetics’.
Material contrast comes primarily in the form of teak and stainless steel millwork, while the stucco-like textured wall and the teak and aged oak cabinets in blue and earthy red were inspired by sunny days in Southern California. ‘In the living room, a custom-made oversized wall sconce I designed echoes the sinuous curves and vertical hard lines that HxH Labo implemented in the space,’ Hsu says. ‘The pleated fabric and polished stainless steel sconce add another layer to the spatial experience’.
‘While we had a few original ideas for the project, it was when we tore down the site to its bare bones, saw the sunlight pouring into the space from the large windows and felt the warm breeze in the room that we made a connection,’ he says. ‘It evoked the memory of a summer spent at the Eames’s Case Study House No. 8 in California. The dots connected, and from then on we knew that it would be a space that showed a sense of structural clarity but that was also filled with warmth and colour.’
Images / Hey! Cheese

