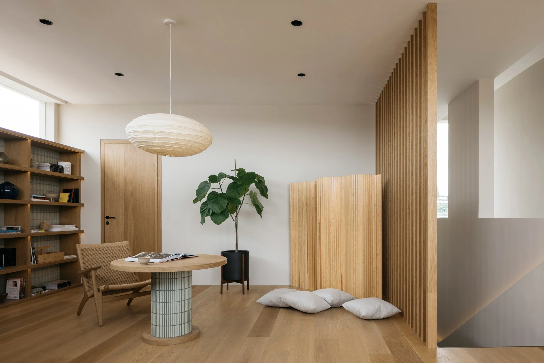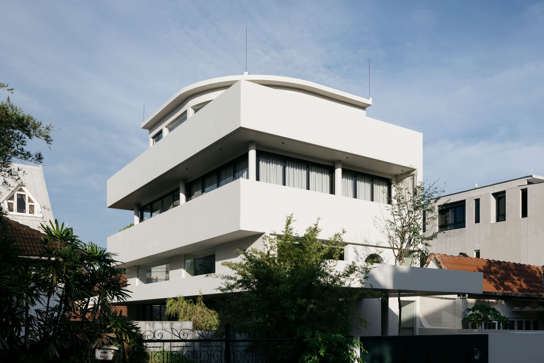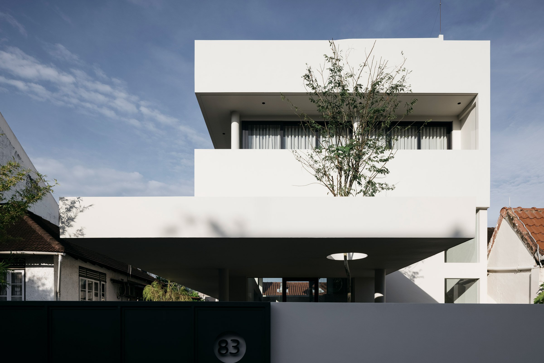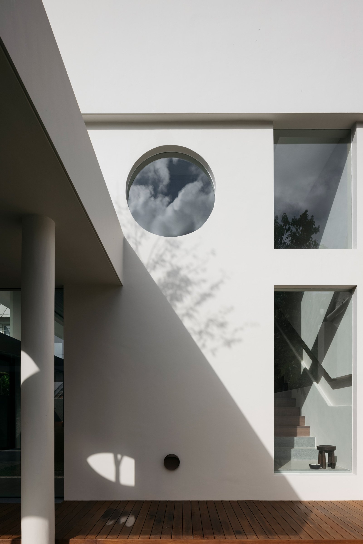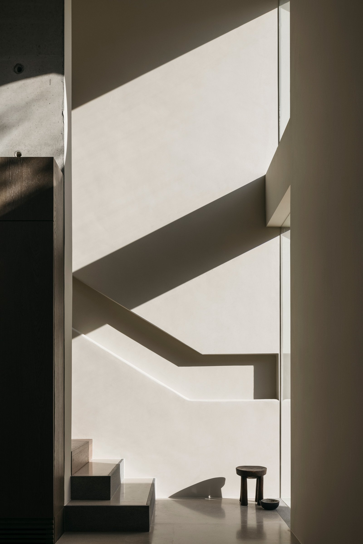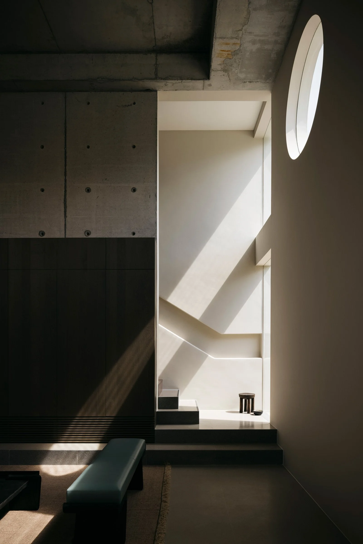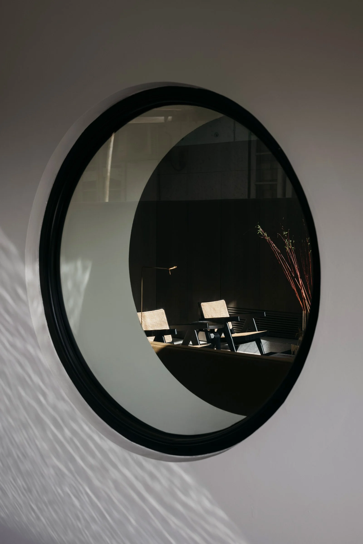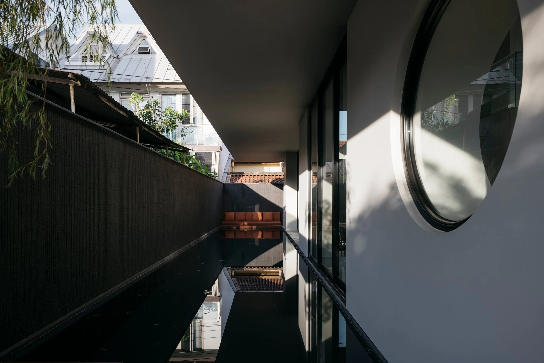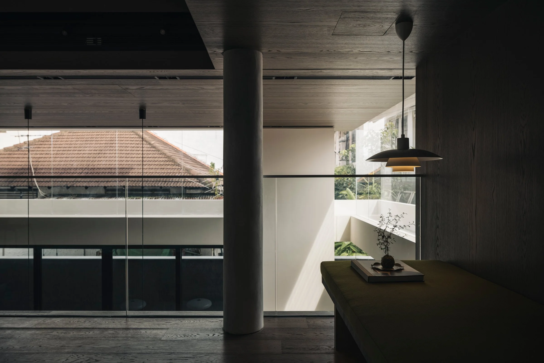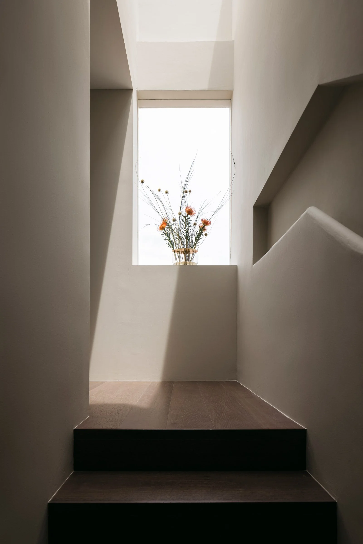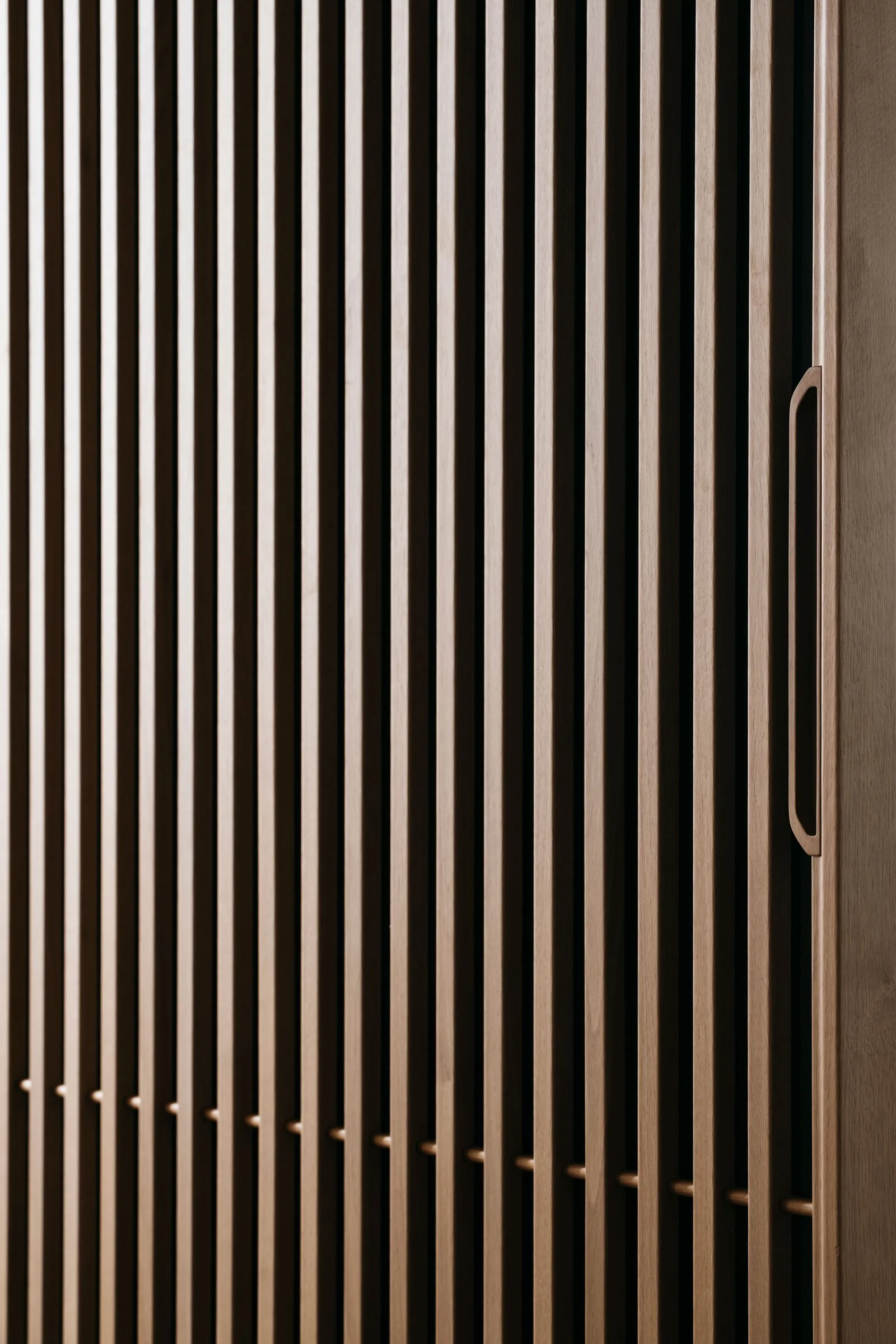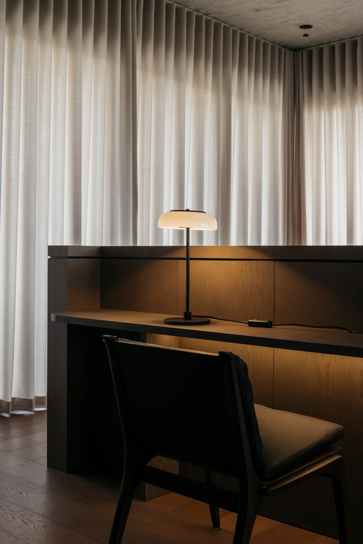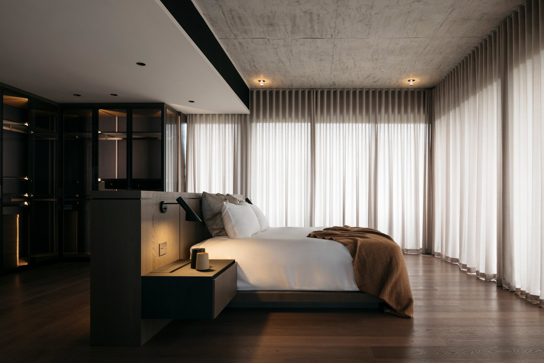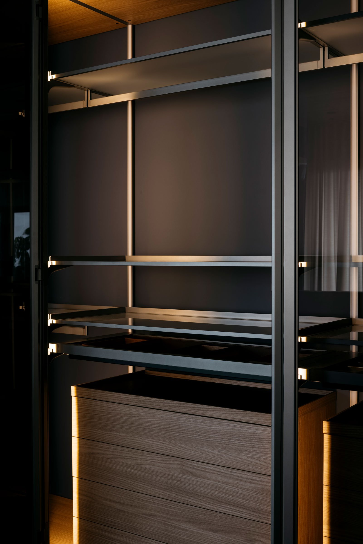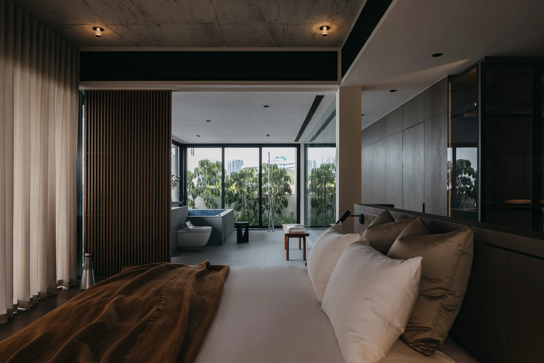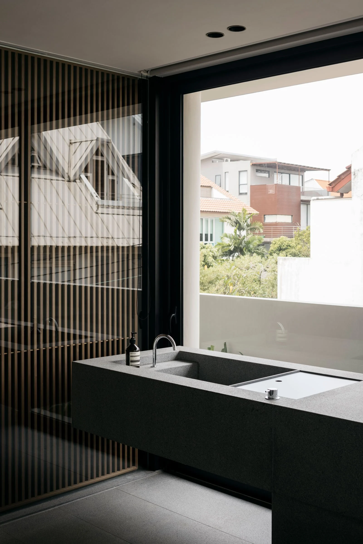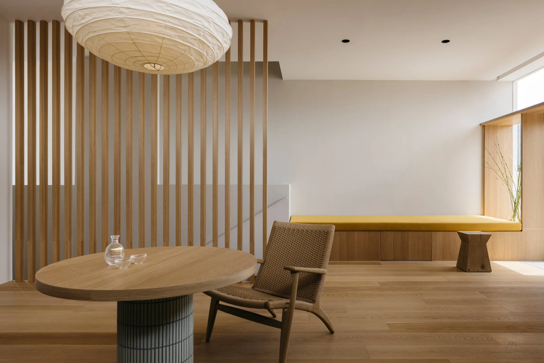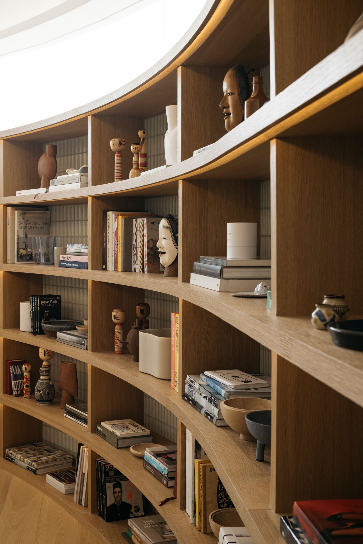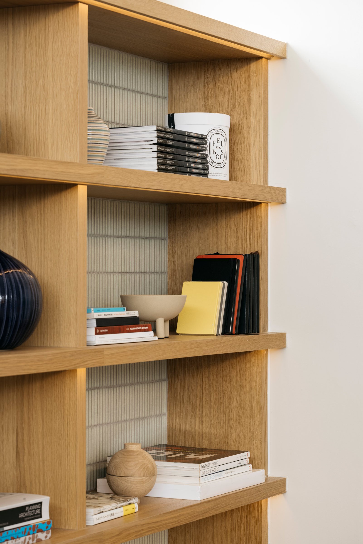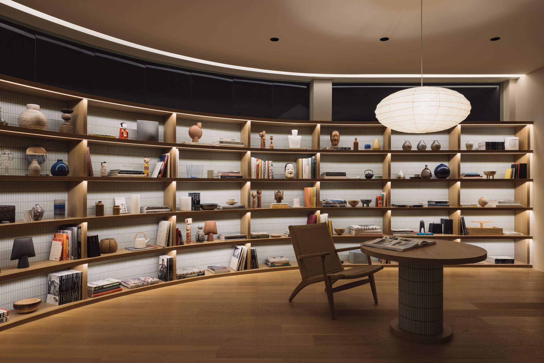A Well Composed Home
Monocot Studio shaped a semi-detached house in Singapore into this refined assemblage of clean forms and fluid spaces
Within the residential estate it’s located in, this home’s graphic character stands out among more traditional domestic elements like pitched, tiled roofs and French windows. Designed by Monocot Studio, the semi-detached house reads as a monolithic structure, with thick horizontal bands wrapping around its elevations, interwoven with an assortment of rounded elements such as a curved roof and circular columns and windows.
Mikael Teh, who designed this property for a lawyer, was inspired by the language of Brutalism for the home’s sculptural architecture, while the Art Deco-style features came about from the client’s appreciation of the pre-war walk-up apartments in Tiong Bahru. The architecture is conceived for premeditated instances of concealing — from curious onlookers, but also from heat and glare — and revealing, here toward greenery as well as the lap pool on the side of the house.
The interiors are gloriously spacious, since the owner, who lives alone, requested only one bedroom. Overlooked by a mezzanine housing a small study corner, the six-metre-high living room opens to the dining area and a view of the landscape at the rear. On the second storey is a generous master bathroom and bedroom, while in the attic, a library traces a long, curved wall.
The master bathroom is both a sanctuary and a showpiece. Clad in granite, it’s located behind a glass wall along the passageway to the bedroom. ‘The master bathroom is designed to be like a Japanese onsen, allowing the client to unwind after a long day. We see emptiness and open spaces as a form of luxury,’ explains Teh.
Given the ample glazing, the interiors are made more comfortable thanks to deep overhangs and the pool. ‘We sacrificed a metre of setback at the side to deepen the overhang and widen the pool,’ says Teh. Glass sliding doors also enhance cross ventilation, while surrounding planters offer relief. In the attic, a clerestory window brings in just enough light without the heat.
Behind an off-form concrete wall in the living room, the staircase climbs along the party wall. Carefully orchestrated apertures animate this trajectory. ‘The staircase is always an important feature for us. Here, it was also intended as a feature from the exterior,’ Teh says. A glass panel at the stair’s base extends the relationship to the garden and streetscape below, while a picture window and skylights provide views of clouds and sky above.
Teh also curated the furniture selection, and the tasteful pieces — including Pierre Jeanneret-designed armchairs, a Calme Plat bench from Liaigre and Gino Sarfatti’s delicate Astep lamps in the dining room — and their placement are as considered and composed as the architecture.
Text / Luo Jingmei
Images / Studio Periphery

