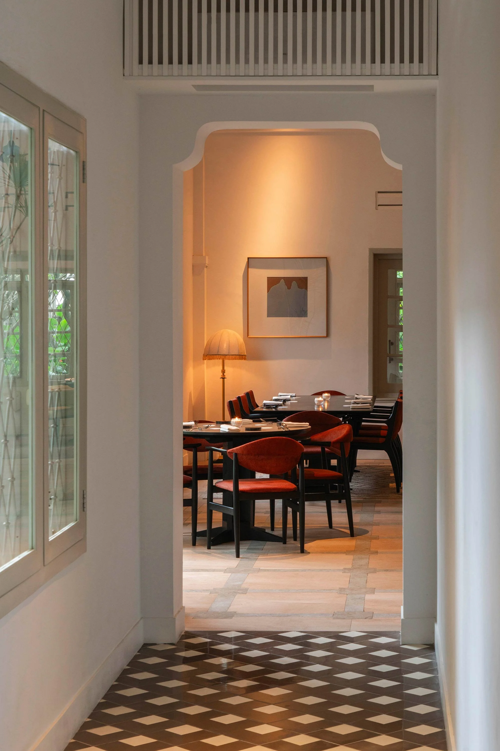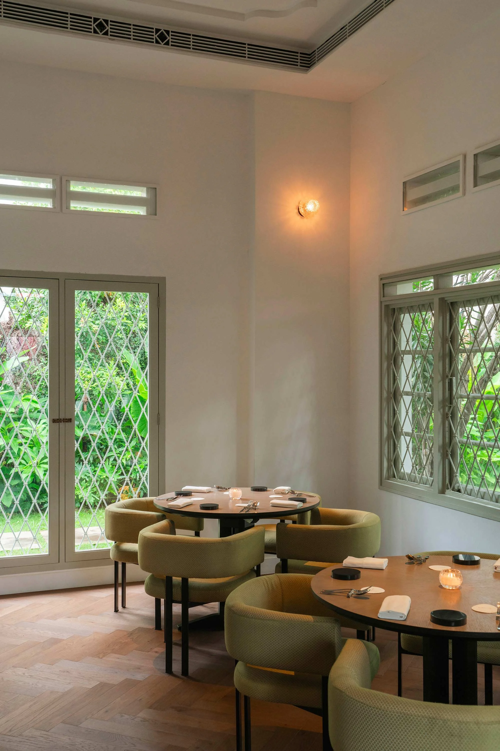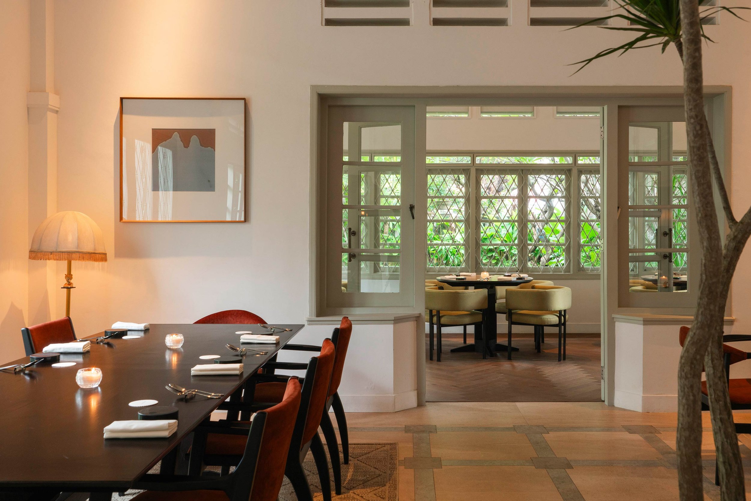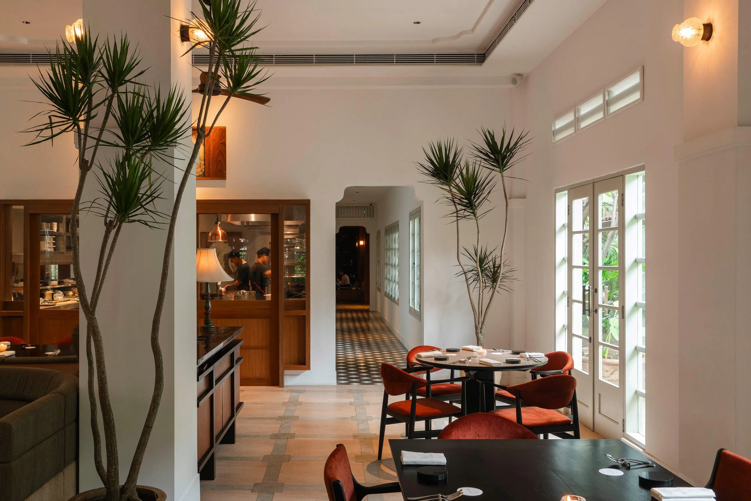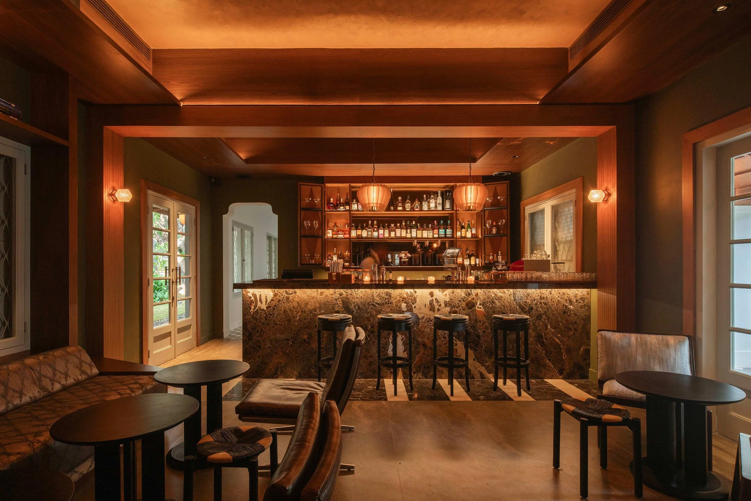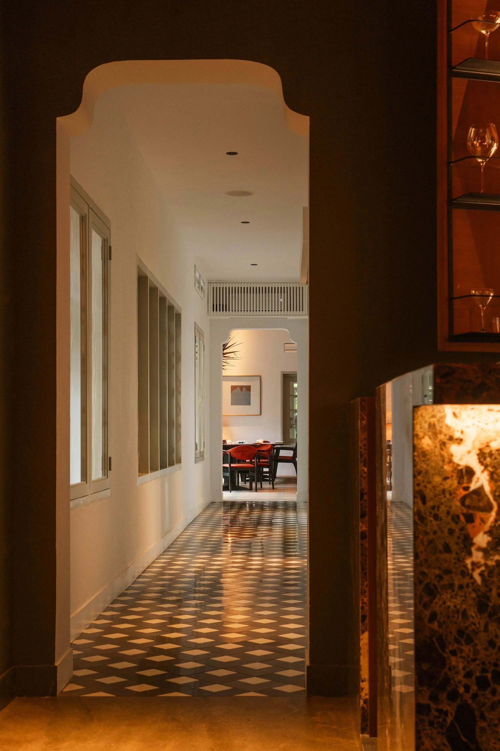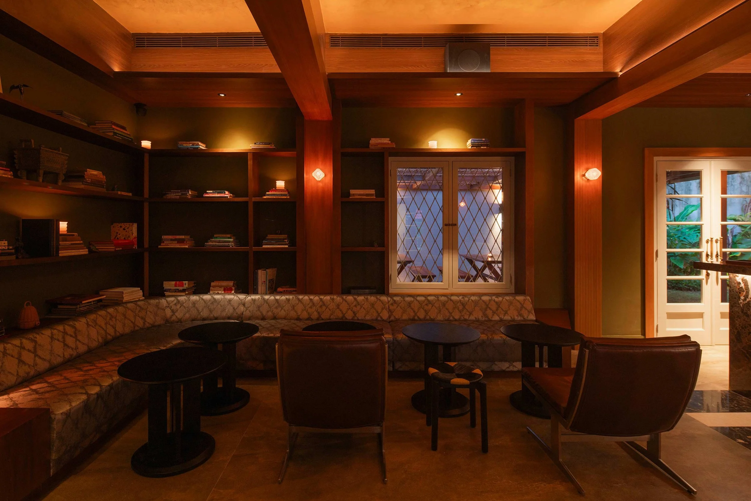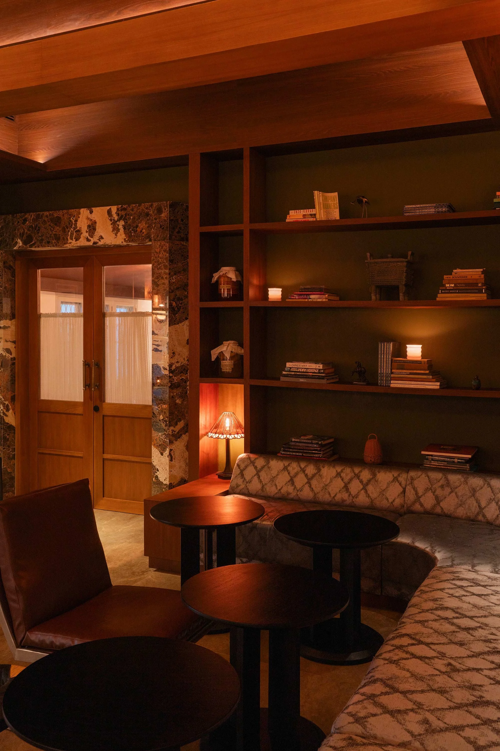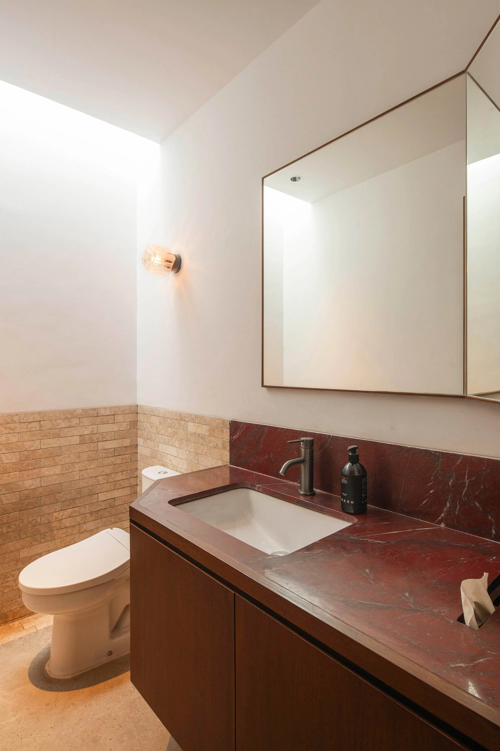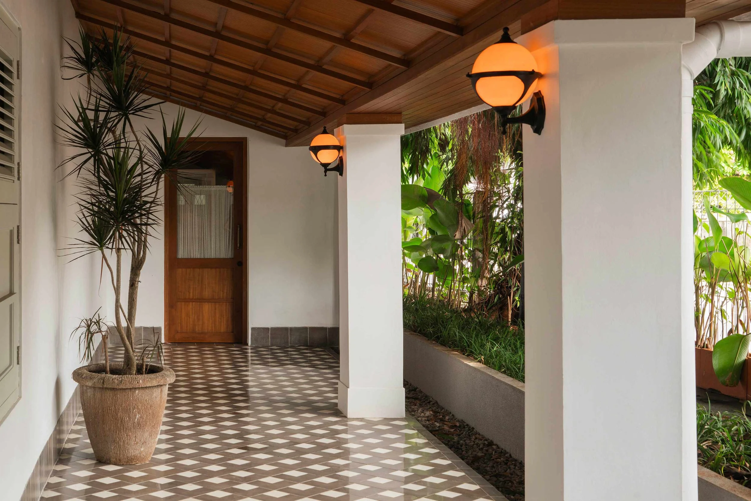Jakarta’s Kindling Restaurant Is A Stunning Heritage Transformation
Rafaelmiranti Architects undertook a thorough research process to uncover the original structure of the heritage home, restoring and updating it with sensitivity and verve
Stepping into fine dining restaurant Kindling feels like you’ve entered a time capsule. All of Jakarta’s chaos and clamour falls away. The site is a Dutch colonial home with its own lush garden, a rarity in a megapolis where many heritage buildings have been torn down in favour of modern mansions.
Chef-owner Vallian Gunawan was instantly won over when he visited the estate. ‘It didn’t feel like I was in Jakarta in the year 2025,’ he says. ‘There was an opportunity to retain the building’s character and create a concept that did it justice.’
Rafael Arsono and Margareta Miranti of Rafaelmiranti Architects were the perfect candidates for bringing Gunawan’s (and local hospitality company Biko Group’s) vision to life. The couple, having worked under Indonesian heritage conservationist Han Awal, are well-versed with conservation projects, and their sublime sensitivity shows in Kindling.
Following extensive research, the design team discovered that the original porch had been enclosed and an extension done around the 1970s to accommodate more rooms. ‘We sought to understand the building’s earliest forms, based on what we learnt about its neighbourhood, Menteng, which is Jakarta’s first modern housing complex,’ says Arsono. ‘It was designed by the Dutch in the 1910s, drawing inspiration from Ebenezer Howard’s Garden City model.’
Preserving the colonial vernacular began with keeping the structure and identifying the original fixtures, such as timber casement windows and grilles. The team also sought to reclaim the home’s original intent, from restoring the outdoor corridor to bringing back elements that speak to that time, including the terracotta tiles along the walkway and reverse ogee arches in the corridor.
Even though the space was to be turned into a restaurant, Arsono and Miranti knew that upholding the domestic setting would leave a profound effect on guests. ‘Vallian wanted everyone not to feel intimidated by a fine dining restaurant, and keeping its homely quality would do just that,’ says Miranti. Rather than tear down the rooms, they redesigned the guest journey, where diners would enter from the back of the estate into a lounge, before entering the dining hall and then closing it out at the library — no different from dropping into a friend’s home.
All three rooms glow with their distinct personalities, sustaining interest throughout the dining experience. The lounge, a low-ceilinged space with awkward beams, has been transformed into a lived-in dwelling with a timber-clad ceiling, matching carpets and an eclectic mix of mid-century, Bauhaus and Indonesian-inspired pieces designed by Sors Furniture.
Even though most of the action takes place in the dining room, the duo exercised restraint with the interiors, setting the stage for the food to shine. Two dining zones have been crafted, each with its own palette: burnt orange upholstery and brown banquettes harmonise with the open kitchen’s verve, while chartreuse chairs and wooden flooring cleave to the garden view, in what was the former porch space.
The library, where guests can linger for drinks, lets loose a little with a glistening taffeta fabric, golden stucco ceiling and striking dark Emperador marble. Despite the different vibes, the entire restaurant is subtly hemmed together by lattice patterns, vintage fixtures and teak veneer.
Judging from Kindling’s number of repeat guests, it’s clear that Arsono and Miranti’s have designed an inviting space. ‘The restaurant may have only been open for a few months, but there are guests who have already returned two or three times,’ says Arsono. Ultimately, he hopes that Kindling’s success will spark a blazing new appreciation for Indonesia’s built heritage. ‘I hope more restaurant owners will bravely conserve old homes,’ he says. ‘We’ve shown that it is possible to create an attractive space by preserving the building just as it is.’
Text by Joseph Koh
Images by Ernest Theofilus


