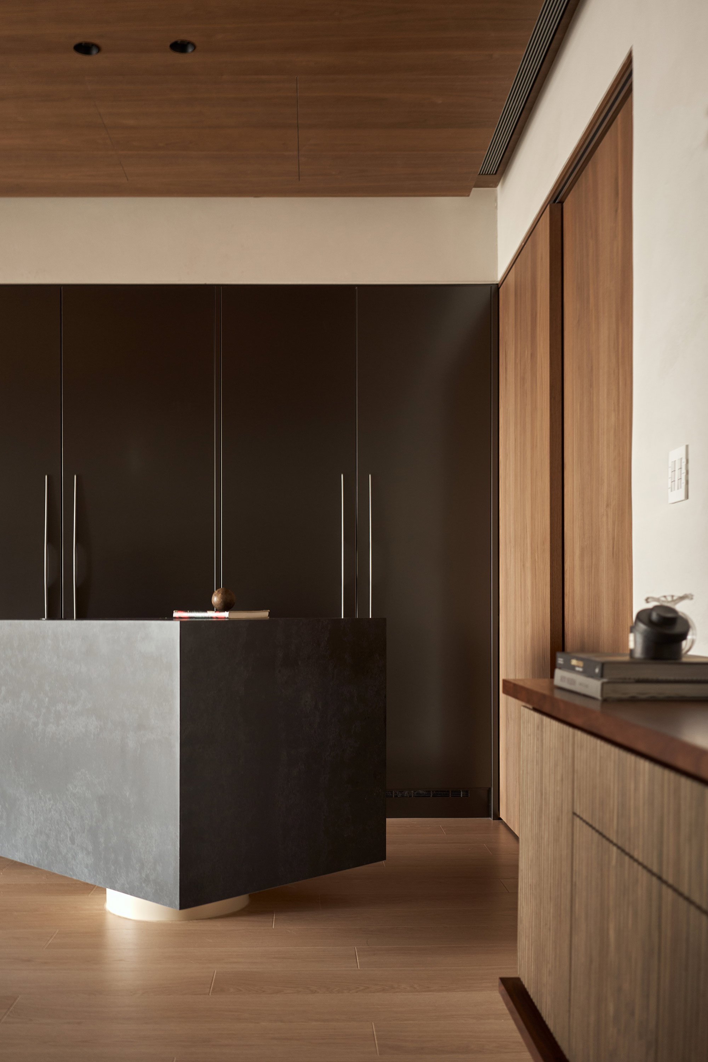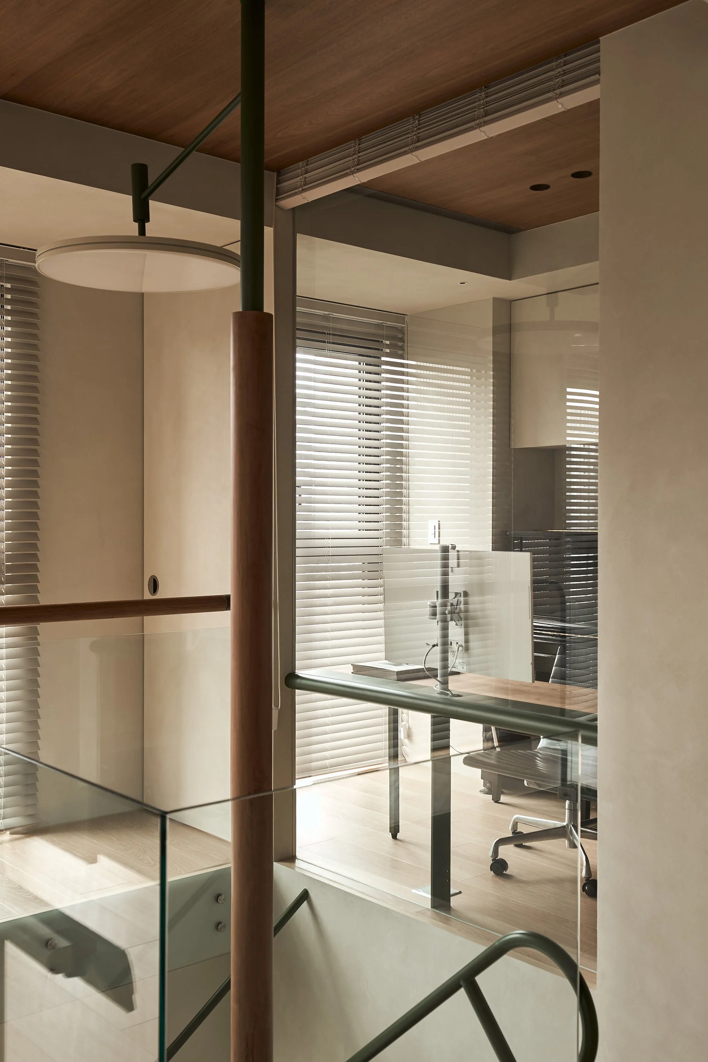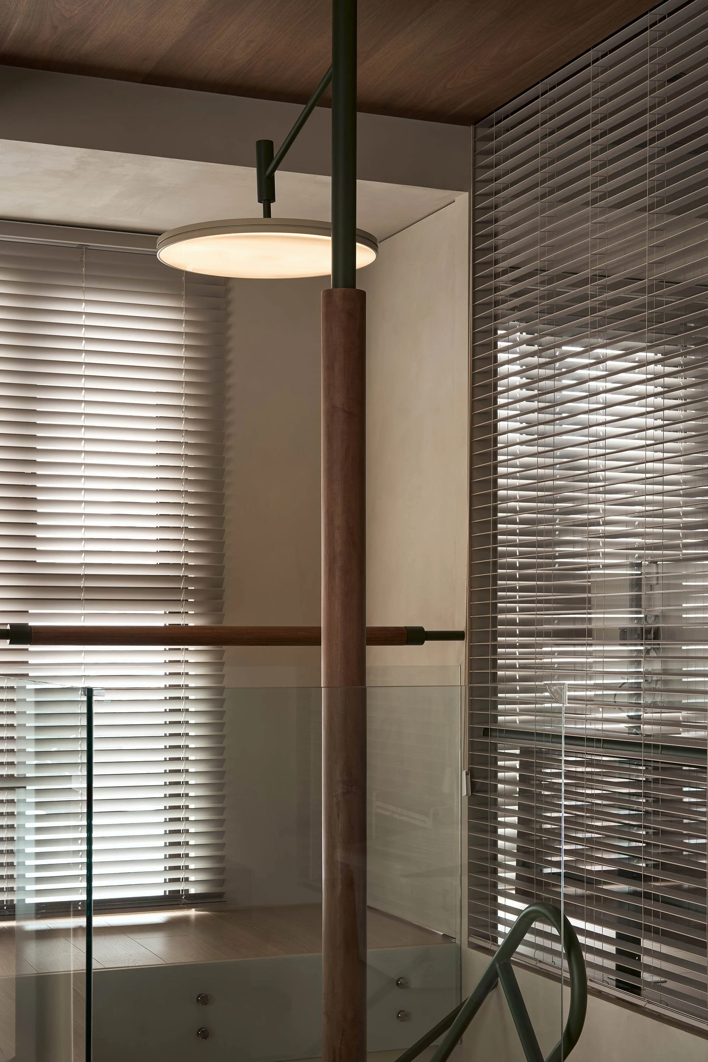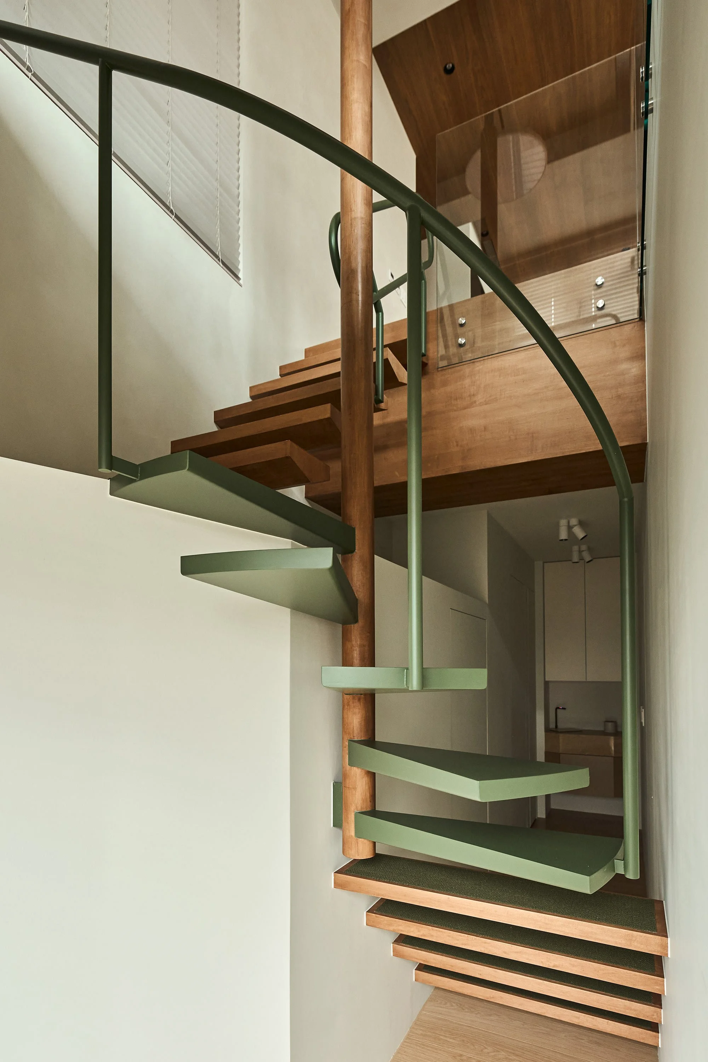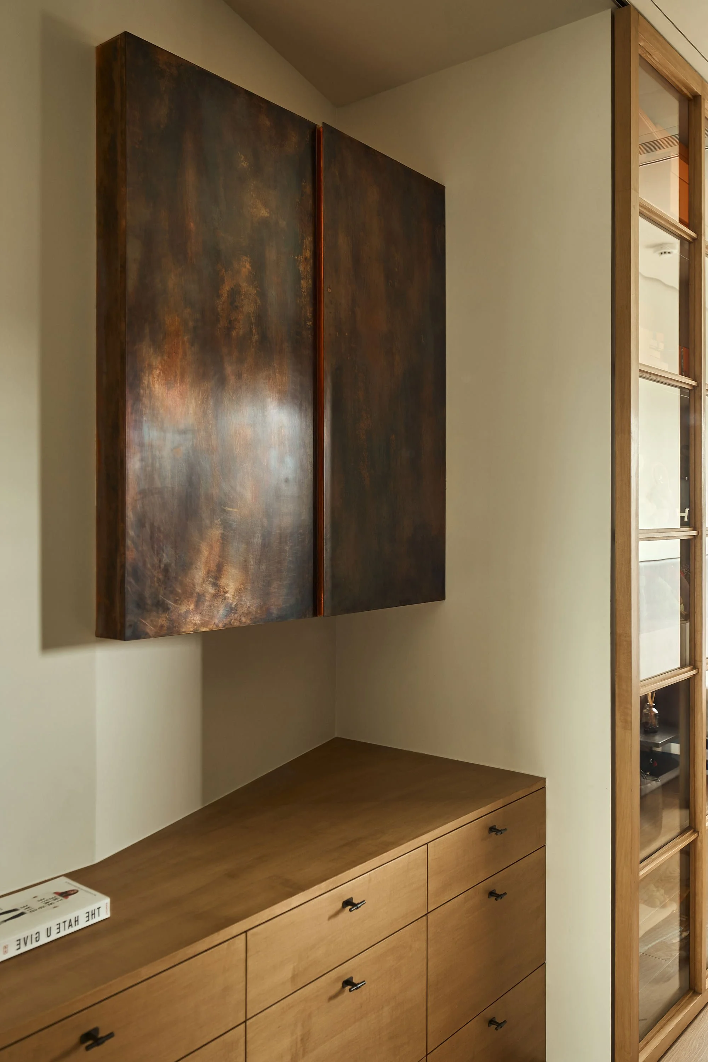How This Taiwan Home Balances Space and Togetherness
In New Taipei City, Radius Design has created a family apartment that balances public and private areas across two light-filled levels
The 17th and 18th floors of a residential building in New Taipei City are home to this cosy, tranquil apartment by Radius Design. ‘It’s situated near the mountainous edge of the basin, so there’s relatively high humidity due to frequent rainfall,’ says Radius co-founder Hans Lin. ‘But the floor-to-ceiling windows face west, allowing ample afternoon sunlight to pour into the interior. This not only brings in natural light but also helps improve and balance the indoor humidity levels.’
The homeowners were active in the design process, with one having a design background and the other, says Lin, having ‘developed his own set of principles for organisation and storage in daily life’. The designers paid close attention to the couple’s practical needs, aiming to combine them with the beauty of the space.
Unusually for this type of space, the home is spread across two levels with separate entrances, and the client’s brief contemplated this division. ‘The brief focused on the floor allocation between public and private areas, their value of interaction and connection, and the scope for a multifunctional room,’ says Lin.
From this, Lin and his team created an entryway and public areas on the upper level and private spaces on the lower. ‘The layout of the upper floor is intentionally open,’ says Lin. ‘Instead, of rigid boundaries, organic-shaped elements such as the kitchen island, dining table and sofa break away from traditional linear arrangements.’ The resulting fluidity of movement and sightlines create ‘a cohesive and connected atmosphere where family members can feel close to one another, even while spending time in different areas.’ The upper level also contains the multifunctional room, which used most often as a study or piano space.
The lower floor feels more like a private retreat, with the main bedroom and bathroom, a walk-in closet, children’s bedrooms and a children’s bathroom. The two levels share a cohesive palette of mineral-based paint and high-durability vinyl flooring, with accents such as stainless steel in the cabinetry and the stone and metal of the kitchen island.
A standout feature is the staircase that connects the two levels, an element as sculptural as it is practical. ‘We regard the staircase as a piece of art — it’s a sculptural centrepiece composed of three gentle turns,’ says Lin. The stairs are finished with a combination of carpet and wood trim, and the middle section is designed with curves and clean lines that reduce visual weight and allow light to pass through. The Radius team also created a custom pendant that sits atop the staircase’s central column.
Other custom pieces catch the eye in the overall calming, tonal palette. The walk-in closet features a striking copper wardrobe cabinet, oxidised and polished by hand; and custom bed frame and desk combinations address the limited space in the children’s rooms, with the bed frame including a pull-out bed to accommodate visiting friends in a modular set up for easy disassembly and reconfiguration.
‘We tried to consider every detail,’ says Lin. ‘The natural light throughout the circulation areas means every corner remains bright, creating a home that’s both functional and pleasant.’
Text by Philip Annetta
Images by hey!cheese





