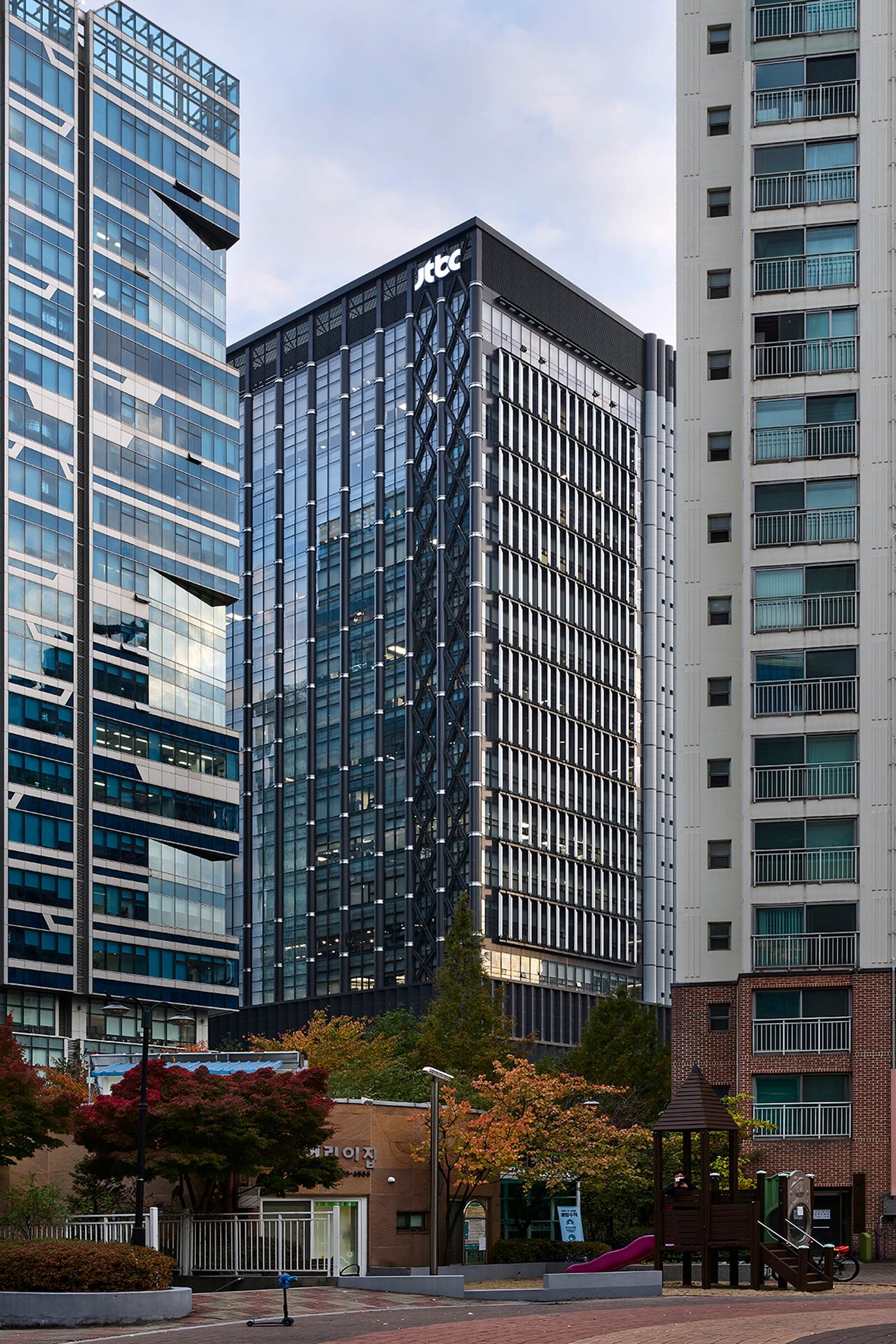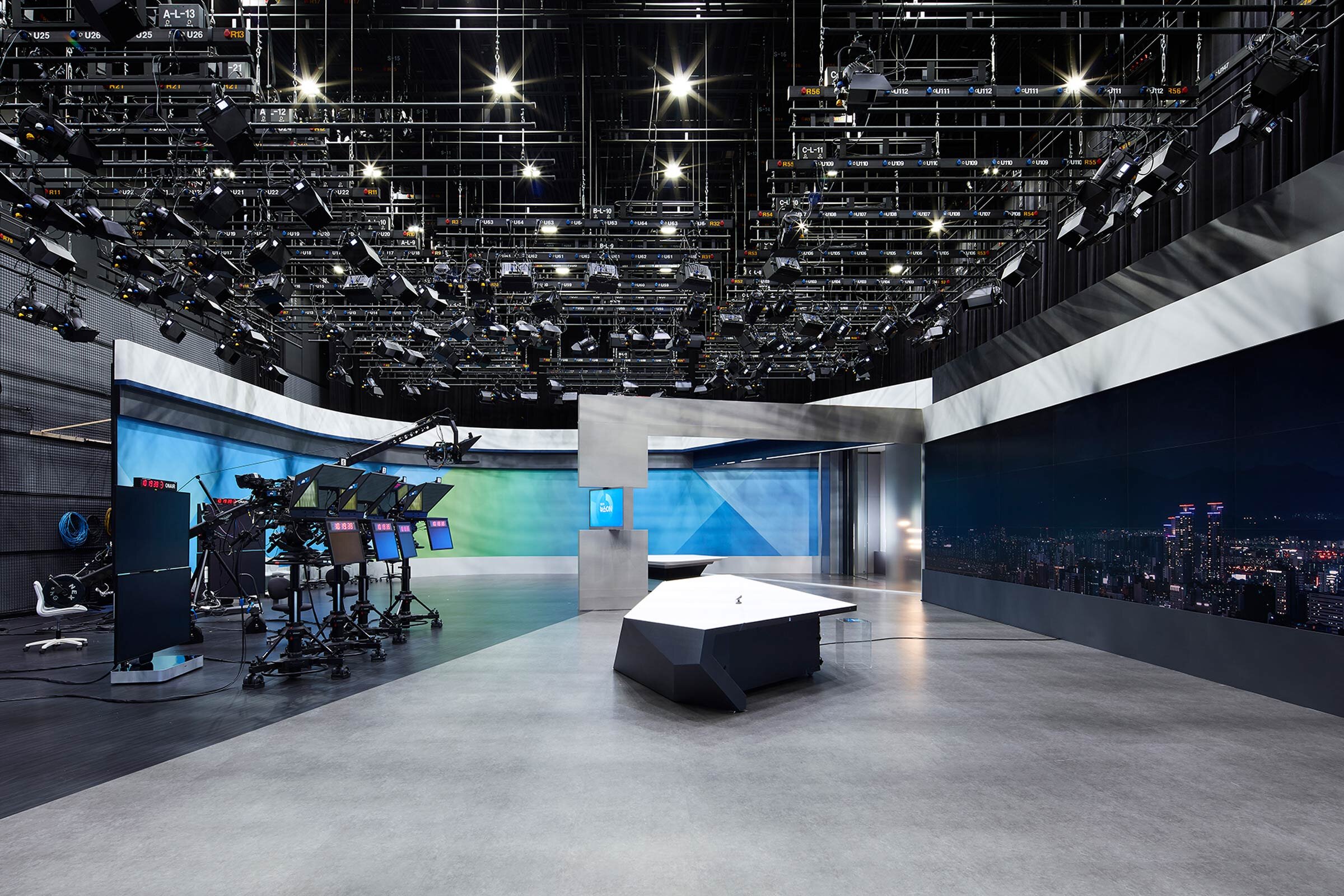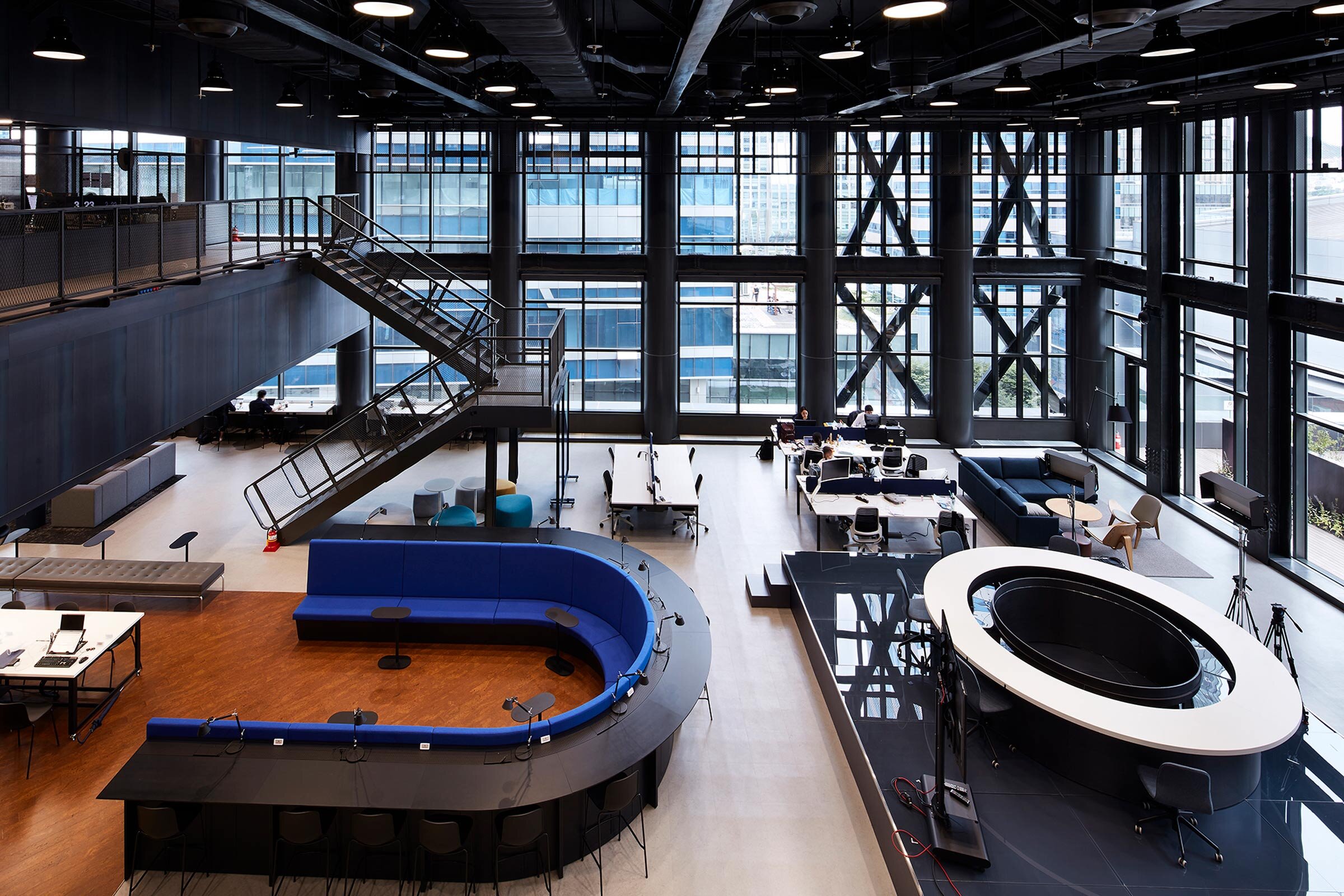Flexible Working Arrangements
The new Seoul headquarters of South Korean media company JTBC were designed by THE_SYSTEM LAB to be an agile, adaptable office tower that meets the requirements of the fast-paced media environment
The new Seoul headquarters of South Korean media company JTBC were designed by THE_SYSTEM LAB to be an agile, adaptable office tower that meets the requirements of the fast-paced media environment
When JTBC, one of South Korea’s largest media companies, asked architecture firm THE_SYSTEM LAB to design its new headquarters, no one knew yet how many studios were to be included in the layout. In response, the firm came back with an ‘agile’ office tower that allows an infinite number of modifications, not unlike a Lego set.
‘A project takes three years minimum from beginning to finish, and who knows what will happen in those three years?’ says THE_SYSTEM LAB director Professor Chanjoong Kim. ‘Knowing that clients’ needs change, I believe in a system that supports flexibility.’
Kim likens the 19-storey tower to a factory, where much is left deliberately empty to allow the client to switch functions easily. The ceiling is fitted with black steel mesh so additional lighting and other equipment can be added at whim. Most of the floors are open-plan shared offices, with desks and chairs for the likes of journalists, screenwriters, and producers. Then, some floors are vertically combined to create a five-metre-high space, where there are floating news studios, container-box meeting rooms and lounges for the team to come together, as well as wide staircases that double as bleachers.
Kim said this flexibility is a key asset to a media company, where new teams are regularly formed and disbanded. ‘Teamwork can be done in the lounge area, and individual tasks that need razor-sharp focus can be done inside the containers. It’s about having the option to move between different environments, like people in a real ecosystem,’ the architect says. ‘Cramming everyone in a uniform space means they’re robbed of the opportunity to choose the space they feel comfortable in.’
With the vast majority of the space left open to interpretation, the tower’s core elements like elevators and water pipes are pushed to the west, as are washrooms and phone booths. The outside wall on that side is covered in white louvres to ensure privacy from the nearby condominiums.
Kim predicts that in future, more offices will be redesigned for greater flexibility, especially after the pandemic has forced us all to rethink our work environment. Now anticipating uncertainties, more clients are asking for a nimbler space. ‘Architecture has always been about hardware, but today software changes quickly,’ Kim says. ‘Rigid spaces seem to be giving way to more neutral spaces that can be changed with your changing needs.’
Text / Jeyup S Kwaak
Images / Yongkwan Kim






