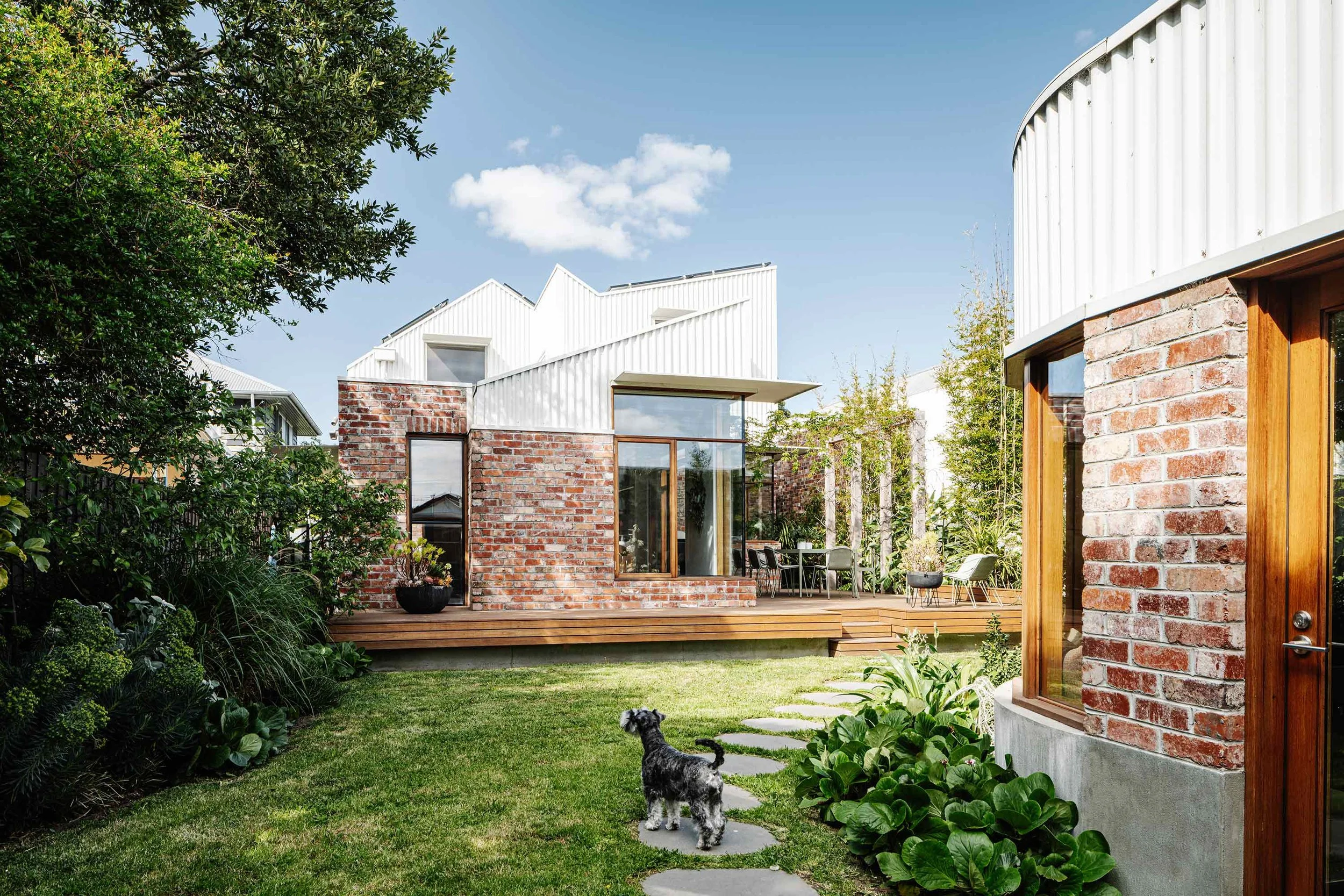A Melbourne Bungalow Transformed Into A Modern Family Retreat
Nest Architects and Studio Esar designed this Melbourne family home with a fresh approach to spatial intervention and a colourful yet elegant palette
When a Melbourne family of four found their potential forever home, they called on Nest Architects director Emilio Fuscaldo for his opinion. ‘We gave them some advice about the home’s condition and its potential,’ he says. ‘There were a few things that attracted them, such as the size and location, the north-facing backyard and the self-contained garage at the back.’
The owners were clear that the home needed to be adaptable over time and cater for their growing children. There was also the possibility of elderly parents moving in later. ‘We recognise that a modern family is more like a share house, where individuals share space for meals and socialising, but ultimately need areas for themselves,’ Fuscaldo says. ‘The couple wanted the house to tell a story and gradually reveal itself, so we avoided a simple, large open-plan layout. We created lots of corners for furniture, lots of walls for art and lots of rooms for different activities.’
The design was inspired by the chatterbox, an origami toy with a base that connects seemingly discrete elements. ‘We divided the house into distinct areas with internal light courts that allow light and air to flow through the length of the house while creating separate zones and rooms,’ says Fuscaldo. The architects also positioned the living room to feel nestled into the site rather than having it spill into the backyard. This created framed views of the yard, making it more significant in the overall layout.
Materials were chosen for being ‘warm, natural and inviting’, Fuscaldo says. ‘We selected timeless colours that harmonise with the garden and landscaping and help to connect the internal and external spaces. The palette also contributes to a feeling of calmness and slowness, essential for a family that leads a very busy inner-city lifestyle. We also chose materials that develop a beautiful patina over time.’
With the spatial design finalised, Studio Esar was brought on for the interiors. ‘We had to create a space that is a sanctuary for the family, but that is also practical,’ says studio founder Silvia Roldan. ‘They gave us free reign to curate a collection of furniture, art and objects that worked with the eclecticism of the house. The couple values locally made custom pieces over mass produced, and they also love plants, so we knew they had an affinity with nature.’
Throughout, Studio Esar aimed for a palette that was simultaneously colourful and elegant. ‘Oak finishes, walnut accents and lime-washed timbers create a calming palette, while playful combinations like lavender, green, aubergine and brown bring a fresh and modern twist to a timeless palette,’ says Roldan.
In the living room, a lavender Kvadrat rug pairs with a green Jardan sofa, while a striped ottoman and an oversized cactus object add whimsy. The dining room mixes vintage finds with future heirloom pieces such as a custom Daniel Poole table. Alex Earl’s linear Chalk pendant hangs above the kitchen island, and in the main bedroom a single hue brings a sense of harmony and peace.
The detached building, now the pool room, was also a focus. ‘It isn’t just a box where the occasional guest sleeps,’ says Roldan. ‘It’s a vibrant social space where bold joinery, a playful dining setup and casual seating ensures it’ll be the go-to spot for the family’s growing teenagers.’
Text by Philip Annetta
Images by Marnie Hawson















