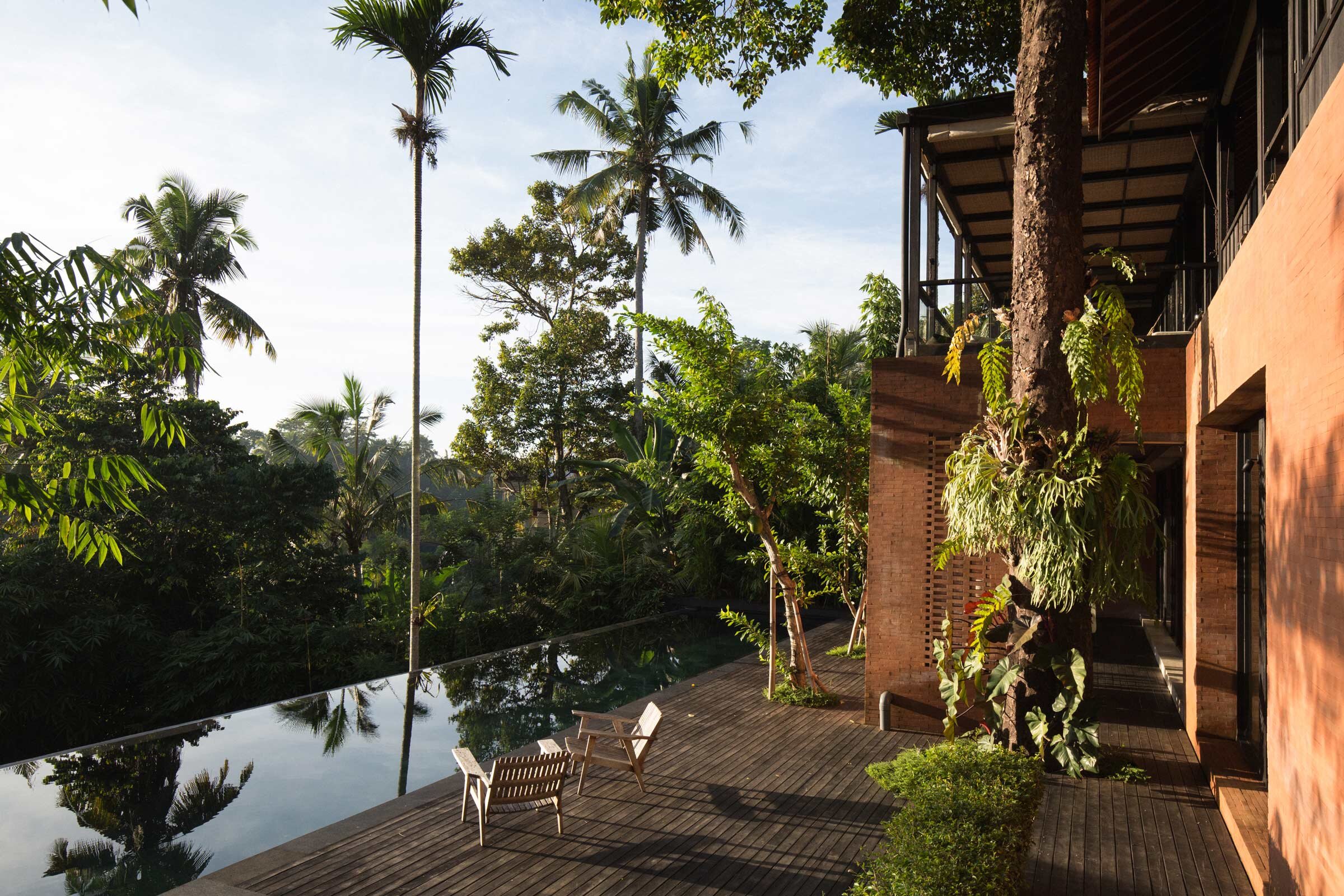Maximilian Jencquel’s House of Dawn
The Ubud home of French designer Maximilian Jencquel (of Studio Jencquel) is a modern interpretation of a traditional Balinese longhouse. We spoke with Jencquel about designing a home that complements the tropical location and his young family’s lifestyle
Design Anthology: Rumah Fajar, meaning ‘House of Dawn’ in Bahasa Indonesia, is your family home. Can you tell us about your family and their lifestyle?
Maximilian Jencquel: My wife and I have two sons: Django, who is six years old, and Djack, who is only five months old. As a young family, we spend a lot of time at home, maybe even too much time, but that’s mainly because it’s hard to find anywhere else that is more suited to our lifestyle than our own home.
We love hearty home-cooked meals, and my wife is actively growing our repertoire of dishes and family recipes, which even includes recipes from my grandmother. Currently we only use the kitchen, dining room and one bedroom, so a smaller house would have suited us fine for now, but when the boys grow up that extra space will be nice. Then again, who knows — I like building homes, so maybe I’ll start building another one soon and sell this one! That’s how we’ve been living over the last couple of years: Guests visit us, fall in love with our home and want to partake in our lifestyle. They offer to buy our house, which we’re always happy to sell because we know I can design a new one. In a way, it’s a form of travel and a change of scenery for us, and it’s fun because I’m my own client, so I can design the architecture, interiors, furniture and landscape exactly how I envision it.
What was your brief to yourself for the project?
I wanted to design a house that is inspired by local vernacular architecture, yet at the same time has a contemporary feel and modern amenities. It’s a house for someone with a Western mindset, but inspired by the traditional Balinese context. Ever since my first trip to Bali, I’ve been in love with the traditional longhouses, and I wanted to use them as a starting point.
The site is big and on a prime piece of property close to Ubud, but it’s challenging because of the very steep terrain. So, I wanted to do something that would add value to the property without being intrusive, and allow us to blend into the environment.
What’s the overall size of the house?
It’s now 450 square metres with four bedrooms on two levels, but we’re currently expanding and building a fifth bedroom, so soon we’ll have an extra 50 square metres. The plot spans 1,900 square metres, meaning there’s even more room to expand — I already have some ideas for the lower tier of the plot, where we have stunning views from a cliffside onto the river below.
What’s unique about the building and the location?
The main materials used for the building are black lava stone and red terracotta bricks, so the house fits in seamlessly with the environment. This in turn made the permission process for the construction really easy and fast (which isn’t always the case for Western-style villas in Bali). The location is on a slope overlooking a river gorge, facing Mount Agung and the rising sun in the east.
Please tell us a little about the material choices for the home.
The primary materials here are black lava stone and red terracotta, and for the interiors we also used burnt reclaimed ironwood. For the soft furnishing we chose a lot of linen and local organic cottons. The idea was to use very earthy, warm and dark colours, so that when it’s overcast and grey (which is quite often here in Ubud), the greens of the garden appear to glow.
Can you tell us about some of the pieces you custom designed?
I designed the dining table to have oversized proportions at the end of the table to allow two people to site at the head, so when we have guests it feels a lot friendlier, almost as if we’re seated at a round table.
The five-metre-long sofa on the porch looks out to the view and is really an ode to the landscape. I like sitting here by myself in the early morning, drinking green tea and watching the first rays of sunlight come over the jungle. That said, the sofa was actually meant to be a party sofa that allowed many people to sit all around it, facing various directions.
Do you have a favourite element or design detail in the architecture or interiors?
I put my heart and soul into the garden, in particular the entrance garden. The house is accessed via a bridge, with koi fish below and ferns rising above, all amongst a myriad of palms, fruit trees, creepers, flowers, orchids and birds.
Images / Tommaso Riva
Styling / Lisa Riva











































