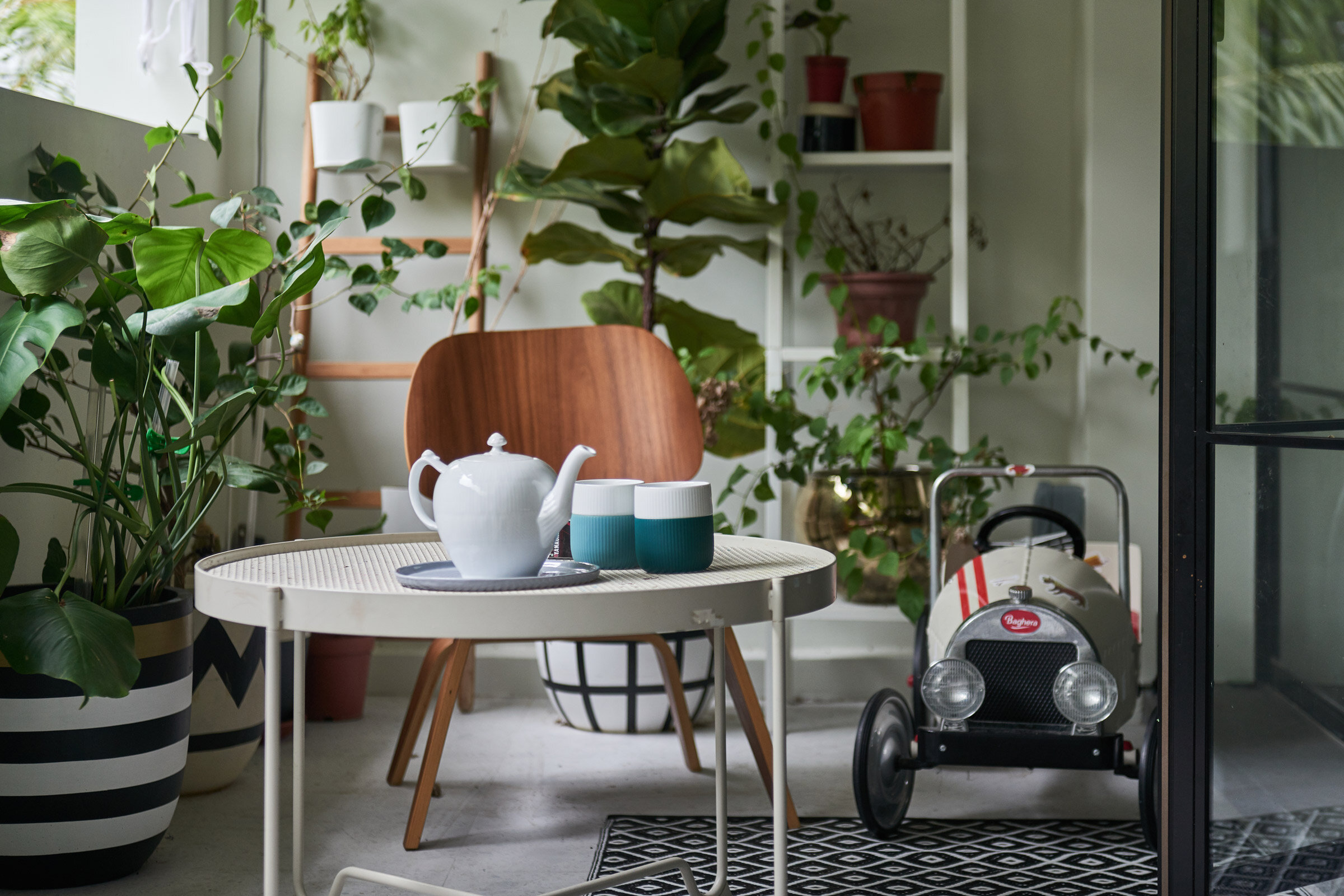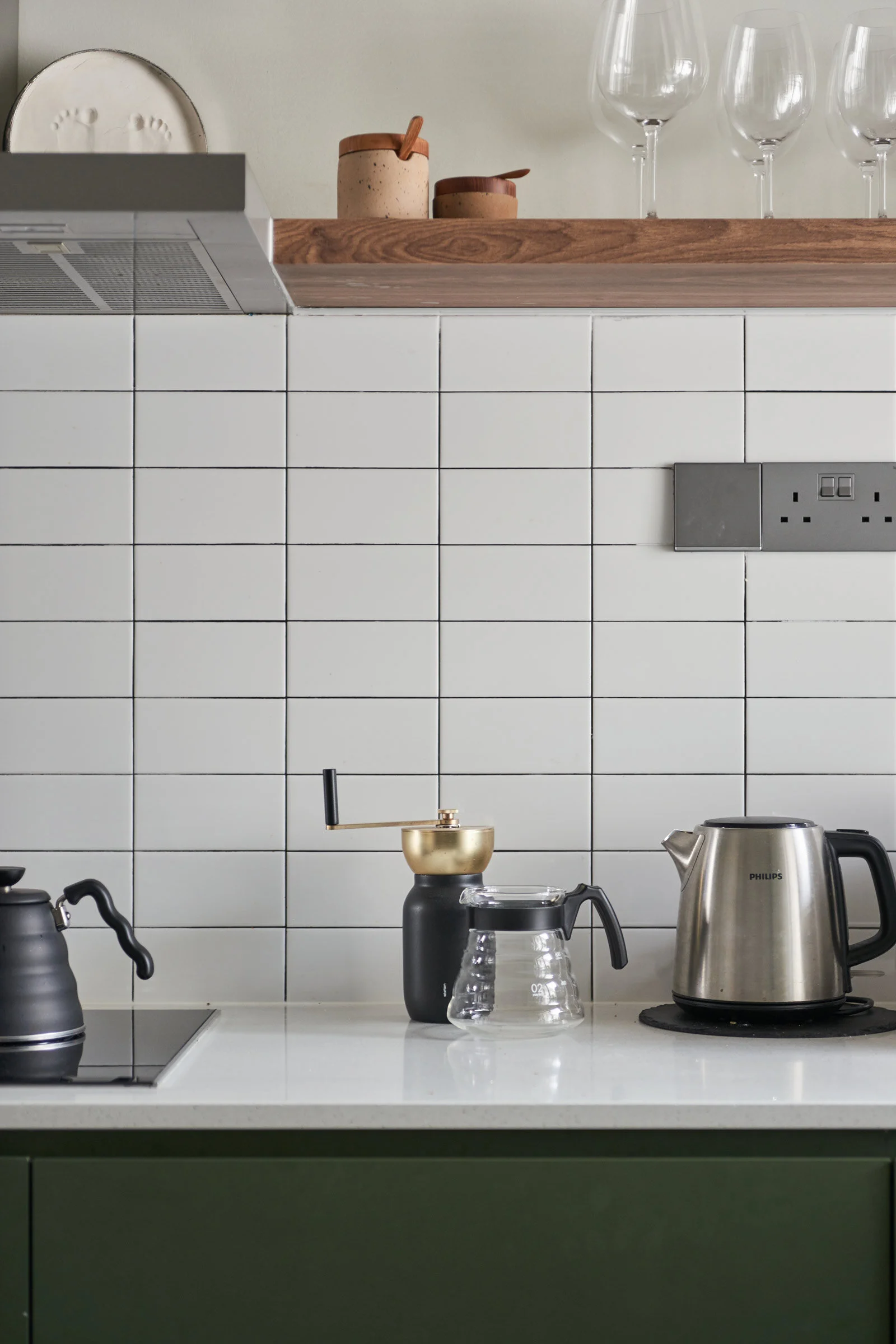Interaction is at the Heart of This Home
In designing this apartment in Singapore’s Tiong Bahru district, interior designer Glenn Toh of EightyTwo brought down existing walls to create an open, fluid layout that encourages interaction and a sense of movement. Here Toh shares more about his overall approach
Design Anthology: Can you tell us about the clients and their lifestyle?
Glenn Toh: The clients are a couple with two young children. They’re really family oriented and enjoy hosting friends and arranging social gatherings and play dates.
What was their brief to you for the project?
One of the main objectives was to reinstate the apartment’s original balcony, which overlooks a nearby park. The clients each had their own preferences and design in mind for the space — one preferred slightly more adventurous and interesting colours, while the other wanted to keep it simple and minimal with grey tones. After multiple discussions, we reached a compromise that meant everyone was happy with the final outcome.
What’s unique about the building and the location?
The building is situated in Tiong Bahru, a quaint but cool little neighbourhood rich in history and heritage. Away from the hustle and bustle of the heartlands nearby, it has a slow-paced atmosphere. The building itself is a very old-fashioned walk-up building, and the apartment spans 90 square metres.
How did you approach the project — what design references did you try to incorporate into the space?
When designing a space, I believe that the flow of movement and interactions should always be fluid and, as far as possible, uninterrupted. Especially in a home environment, openness allows interactions throughout different parts of the house.
The apartment’s original layout was slim and narrow, so we decided to tear down the existing walls in the living, dining and kitchen areas to allow for uninterrupted movement through spaces and interaction between family members. The result is a very open communal space that can be further opened to include the balcony when the bifold doors are retracted. Bright and bold colours are used throughout the home to give each space a unique character.
Personally, I like how the home turned out to be so open and free. We managed to create a very laid-back environment where the family can unwind after a long day. It’s also spacious and open enough for the children to move around while the parents can keep an eye on them from afar.
Please tell us a little about the material choices for the space.
We used different flooring materials to demarcate various parts of the house. For example, cement flooring is used in the communal space and vinyl flooring features in the bedrooms. One of my favourite examples of this application of materials is in the kitchen, where we chose black and white tiles to give the space its own character and create a contrast with the cement flooring.
Which pieces are custom designed?
My favourite custom furniture piece is the green marble table that sits in the middle of the dining area. The slab of spider-green marble was carefully selected to compliment the green tones in the living and kitchen area. It’s an understated shade of green, making the table a very subtle yet eye-catching centrepiece.
Do you have a favourite element or design detail in the interiors?
I really like the use of arches throughout, for example in the bold peach door and the curved section of kitchen floor. They impart a look that is simultaneously bold and understated.
Images / Desmond Lim, Nieve Photography





















