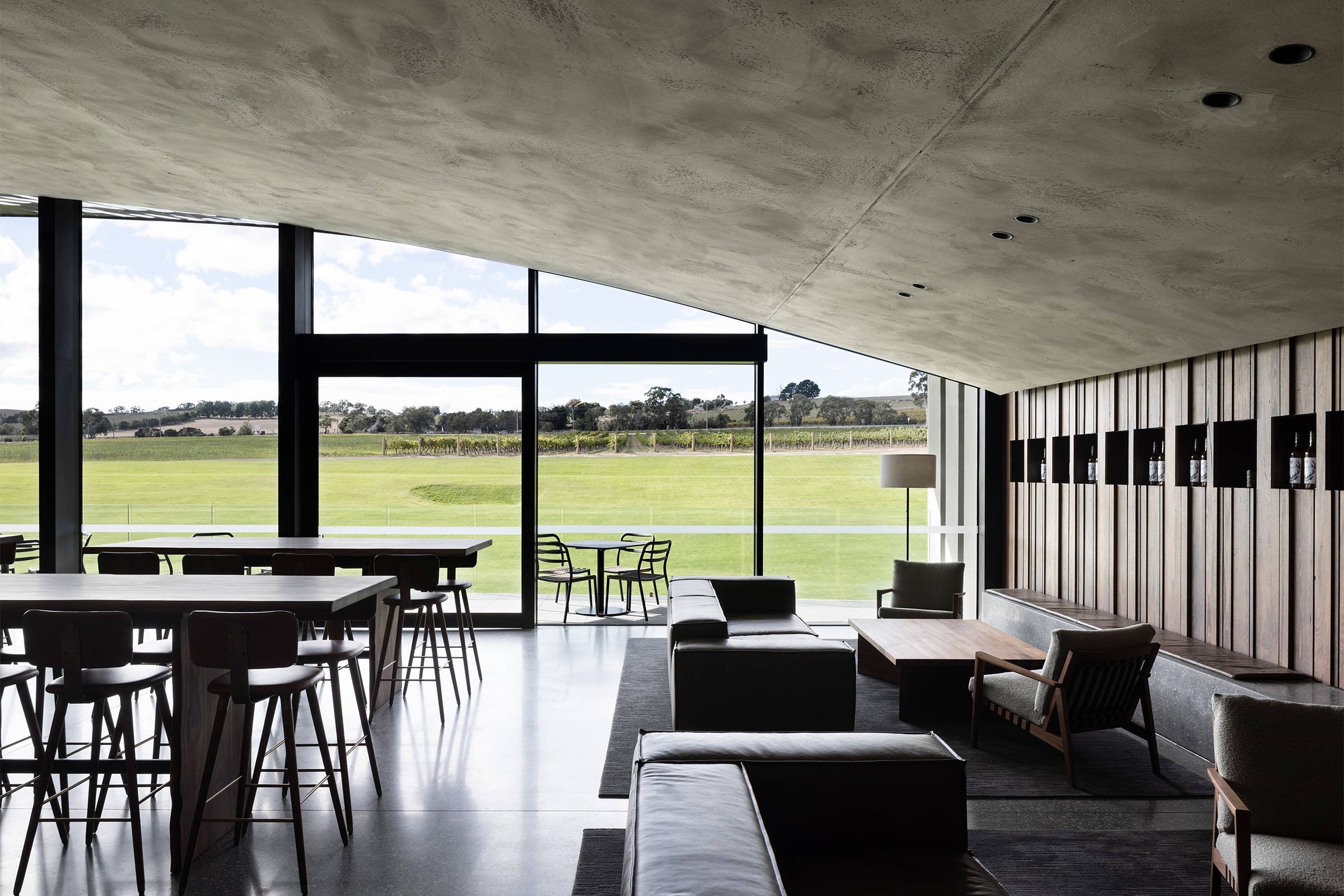Storytelling Through Design at St Huberts
One of the oldest wineries in the Yarra Valley, St Hubert’s has reopened after a sensitive transformation by Melbourne practice Cera Stribley that includes a new cellar door
Resting in the gently undulating landscape of the Yarra Valley, Hubert Estate emerges as a symphony of striking built forms and rows of grapevines that stretch into the distance. Offset from the meeting point of two contemporary structures that echo what used to be the vineyard’s production sheds is a new cellar door called St Huberts. Designed by Melbourne architecture and interior design studio Cera Stribley, the building is tucked within the folds of the site’s topography as both a literal and figurative immersion in the rich soil and historic narrative of the estate.
‘My favourite view is the one you see coming in at night,’ says Cera Stribley managing principal Dom Cerantonio. ‘You see the grass, a line of glass lit like a beacon and then the eyelid,’ he says, referring to the soft, symmetrical slope of the building’s roofline as seen from the highway. In conceptualising the cellar door, Cera Stribley drew from the evocative imagery of 19th-century hunting, conjuring the ambience of Saint Hubertus’s native Belgian woodlands and the notions of conservation and preservation the hunter’s name has come to represent. In establishing an enduring and contextually aligned narrative for St Huberts, Cera Stribley has instilled layers of nostalgia and elegance via a design language that creates a sense of escapism and a tangible connection to the Yarra Valley’s natural landscape.
‘Part of our strategy was to recreate what was originally here while celebrating the story of St Hubert,’ says Chris Stribley, the firm’s other managing principal. Part of this story involves an encounter with a magical stag carrying a shining cross between his antlers. The stirring romanticism of the fable has been subtly captured in the atmosphere of the cellar door, which harnesses a sense of intimacy through sensorially engaging design. Tactile materials such as live-edge timbers and aged leathers and copper feel elegantly robust and entirely aligned to both the place and its purpose. The colours and textures have been carefully selected to converse with the surrounding natural environment, which is further emphasised by the immense glazed wall that offers views of the grapevines that have defined Huberts Estate since its founding in 1862.
From its position as part of the Yarra Valley landscape to the synergy between history and innovation instilled by Cera Stribley’s considered approach to materiality and form, St Huberts demonstrates the propensity for design to bridge many disparate themes. Artist Tim Clarkson’s graceful stag sculpture is the final transformative element for guests arriving at St Huberts. Signalling a journey’s end, the magnificent work generates a pause, a decisive shift between where you’ve been and where you’ve now arrived, reflecting the evolution of Huberts Estate that is sure to continue after this sensitive transformation.
Text / Tiffany Jade
Image by The Sensory
Image by Peter Bennetts
Image by Peter Bennetts
Image by Peter Bennetts
Image by Peter Bennetts
Image by Peter Bennetts
Image by Peter Bennetts
Image by Peter Bennetts
Image by Dianna Snape
Image by Dianna Snape
Image by Dianna Snape
Image by Dianna Snape
Image by Dianna Snape
Image by Kristoffer Paulsen
Image by Dianna Snape















