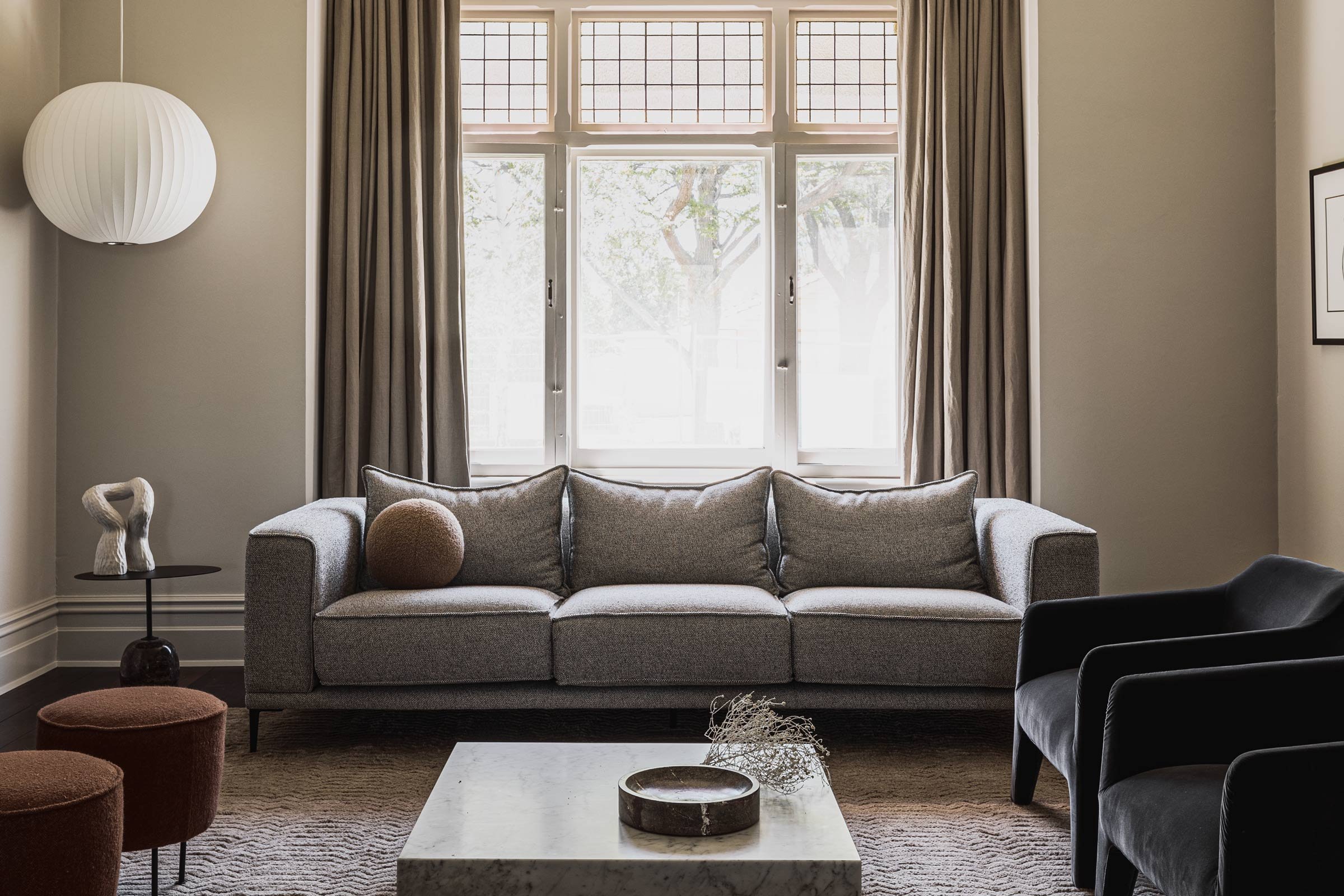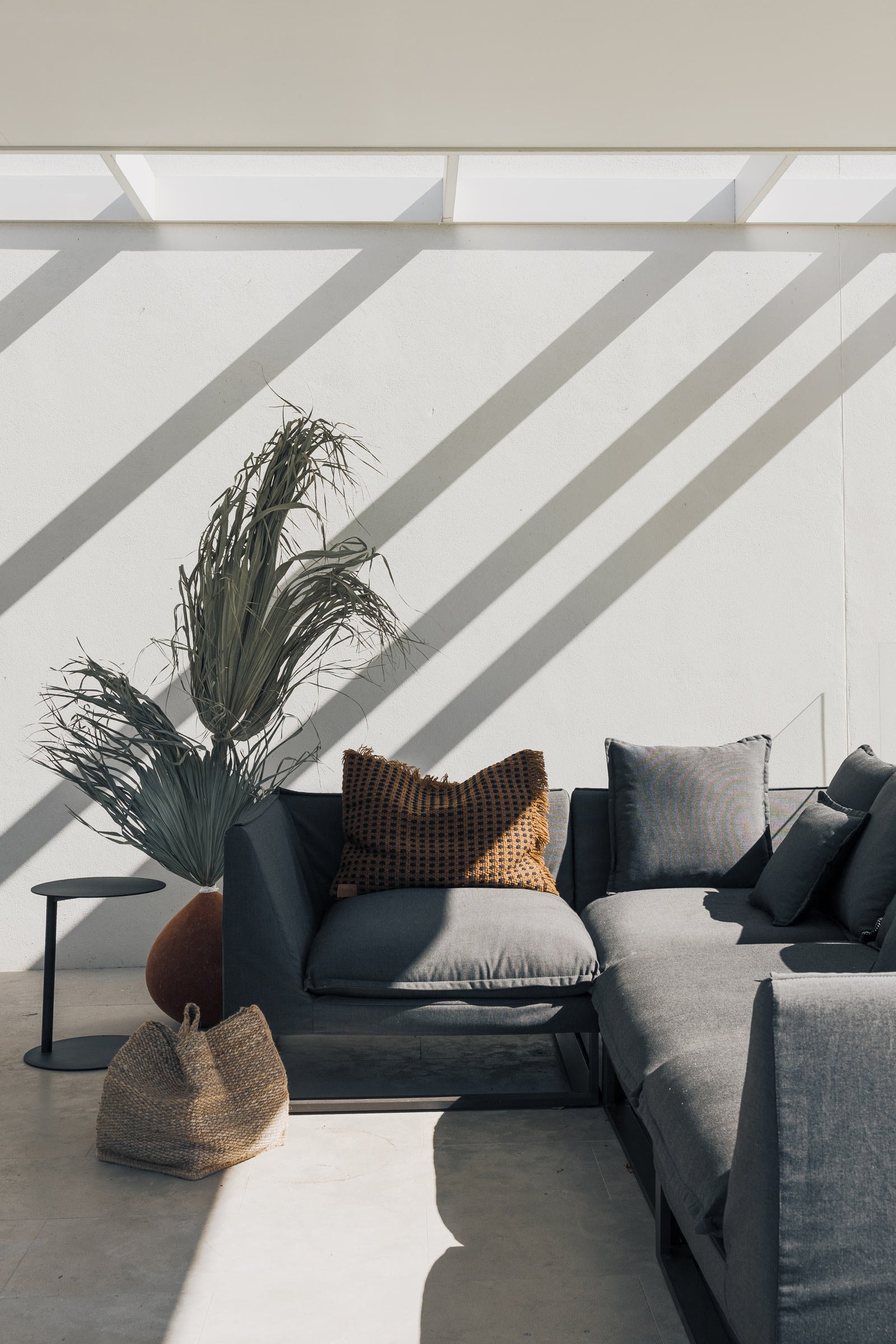A Symphony of Styles
In renovating this 1910 home in Kingswood, Williams Burton Leopardi opened up the plan and infused it with a sense of flow that connects to the values of its custodians
Occupying a generous allotment in Adelaide’s inner-east Kingswood neighbourhood, this early 20th-century home sits comfortably surrounded by heritage homes of the same scale, echoing the history of their origins. In ensuring the home suited the needs of its current owners, local firm Williams Burton Leopardi worked closely with an engaged client to ensure the revamp imbedded soul and a unique narrative. ‘A key driver for us was redirecting the flow and making the most of the beautiful front rooms, the kitchen and the extra luxurious intermediate zone between the dining and living, ensuring the home felt connected and open,’ says Sophia Leopardi, co-director of Williams Burton Leopardi.
Spread over two levels, the family home encases the original heritage home on the ground level, with an additional series of bedrooms above. A series of planning and feasibility studies interrogated the potential extent of the home while still ensuring it felt contained and intimate. ‘We prioritised the journey into the living room to the rear and assigned the space more weight as the heart of the home,’ adds firm co-director David Burton. ‘We tested the plan in a number of ways and landed on containing the alterations and addition to the lower level, where what we took away we then reinstated, almost equalising the process.’
Combining an array of styles from the Gothic arch in the main hallway to Victorian and Edwardian adornment on the ceilings and cornicing, the plan also captures a Californian Bungalow sensibility. ‘While the kitchen is quite simple and restrained, we wanted to accentuate the incredible detailing in the original home, particularly the really dark and decorative feel of the dining and formal living areas,’ Leopardi says. Creating a view that forms four portals (living, dining, library and kitchen, Burton explains, ‘allowed the connection from north to south to run the length of the home and connect visually as a transition across time and the various stylistic periods.’
Surprisingly, the initial focus for the home was the outdoor space and the creation of a supporting pavilion structure to accompany the pool and tennis court. The owners wanted to draw the activities and daily functions of family life away from the constraints of the home, and the design needed to support that. ‘We wanted to emphasise lifestyle and outdoor living,’ Leopardi says, ‘so this was the first element of the home we designed, as it was so important.’ She says that the core of the brief revolved around ‘the courtyard, the terrace and the ability to dine outdoors as well as use the yard for play and entertaining.’ Based on a keen engagement with the outdoors, the reorienting of Kingswood Residence ensures the home will cater for its next chapter, while taking the existing chapters with it into the future.
Text / Bronwyn Marshall
Images / Caroline Cameron
























